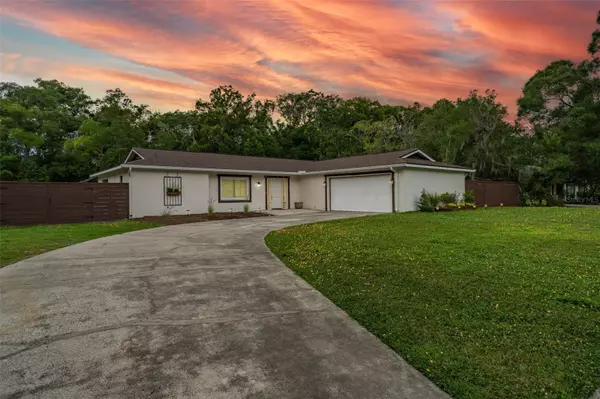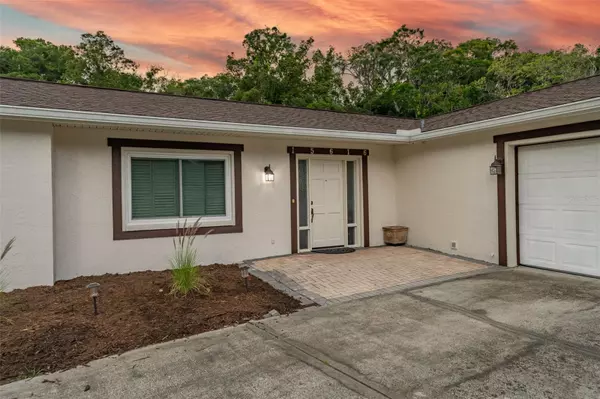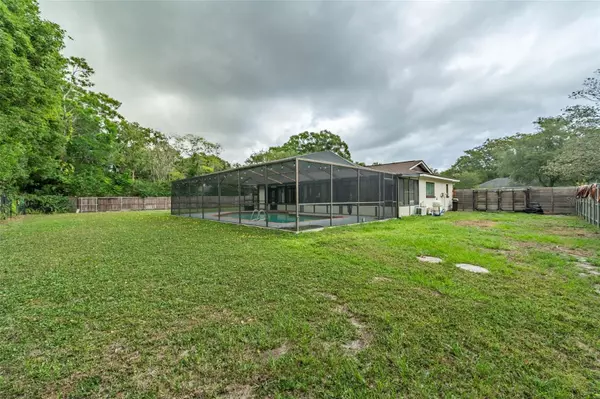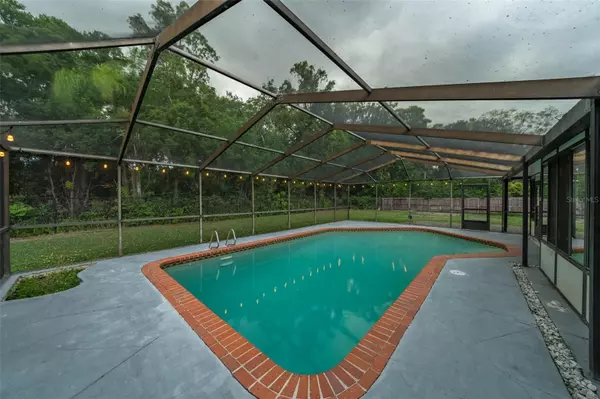$495,000
$487,000
1.6%For more information regarding the value of a property, please contact us for a free consultation.
3 Beds
2 Baths
1,621 SqFt
SOLD DATE : 07/03/2023
Key Details
Sold Price $495,000
Property Type Single Family Home
Sub Type Single Family Residence
Listing Status Sold
Purchase Type For Sale
Square Footage 1,621 sqft
Price per Sqft $305
Subdivision Woodbriar Village Unit 02
MLS Listing ID T3448890
Sold Date 07/03/23
Bedrooms 3
Full Baths 2
Construction Status Appraisal,Financing,Inspections
HOA Fees $4/ann
HOA Y/N Yes
Originating Board Stellar MLS
Year Built 1977
Annual Tax Amount $3,690
Lot Size 0.380 Acres
Acres 0.38
Property Description
Location, Location, Location ! Welcome to 15616 Woodway Drive, Tampa, FL! This home is in the coveted Carrollwood / Lake Magdalena neighborhood of Tampa, FL, adjacent to the scenic Lake Platt. Enjoy the privacy and tranquility this location affords while still benefiting from the convenience of nearby amenities. A perfect retreat to come home to. More than a .33-acre property has ample space to create your ideal outside living arrangements. Whether you envision Granny Flat or Pickle Ball Court, 2 Parking Spots for Motor Homes, the expansive lot provides endless possibilities with a new pool pump installed in 2022 featuring a 9-foot-deep pool; this pool is ready to make memories. Plantation shutters compliment most of the rooms. Kitchen cabinets have been refinished with newer granite countertops with tumbled marble backsplash and track lighting. Roof was recently installed in 2019, new casement windows replaced in 2018, septic last replaced in 2015, newer sprinkler system in front yard. Large Screened enclosed concrete gunite pool 19 X 32. Rear enclosed porch with two portable A/C wall units to cool the porch to provide a great sitting area overlooking the pool and backyard.
The backyard is a true oasis of privacy. Both chain link and wood fencing, installed in 2019, provide privacy and security, creating a serene atmosphere for you and your loved ones. As you explore the interior of this ranch-style home, you'll be delighted by the light and bright ambiance that permeates throughout. The home boasts fresh paint inside and out, giving it a renewed and vibrant look. All appliances are included (garage appliances included), making for a seamless move-in experience. A 1-year homeowners warranty is included, providing added peace of mind.
Living next door to the Tampa Bay Baptist Conference Center offers an added advantage, granting you access to Platt Lake Non-Motor Activities. Explore the various recreational opportunities available at your doorstep, like a Family Reunion!
The home's location is incredibly convenient, with renowned institutions such as the University of South Florida (USF), Moffitt Cancer Center, Advent Medical, and James Haley Veterans Hospital all within a short 12-minute drive. Furthermore, the McDill Air Front Gate is just 20 minutes away, further enhancing the desirability of this location.
Take the chance to explore this extraordinary property at 15616 Woodway Drive. Experience the privacy, amenities, and charm it has to offer. Schedule a visit today and envision the endless possibilities of making this your dream home.
Come see this home before it's gone !
Location
State FL
County Hillsborough
Community Woodbriar Village Unit 02
Zoning RSC-4
Rooms
Other Rooms Florida Room, Formal Dining Room Separate, Formal Living Room Separate, Inside Utility
Interior
Interior Features Ceiling Fans(s), Kitchen/Family Room Combo, Solid Surface Counters, Solid Wood Cabinets, Split Bedroom, Window Treatments
Heating Central, Heat Pump
Cooling Central Air
Flooring Ceramic Tile, Wood
Fireplace false
Appliance Dishwasher, Disposal, Electric Water Heater, Exhaust Fan, Range, Range Hood, Refrigerator, Washer
Exterior
Exterior Feature French Doors
Parking Features Garage Faces Rear, Garage Faces Side
Garage Spaces 2.0
Fence Fenced, Other, Wood
Pool Gunite, In Ground, Screen Enclosure
Utilities Available BB/HS Internet Available, Cable Available, Cable Connected, Electricity Connected, Fiber Optics, Phone Available, Public, Street Lights, Underground Utilities, Water Connected
Roof Type Shingle
Porch Covered, Enclosed, Patio, Porch, Rear Porch
Attached Garage true
Garage true
Private Pool Yes
Building
Lot Description Conservation Area, In County
Entry Level One
Foundation Slab
Lot Size Range 1/4 to less than 1/2
Sewer Septic Tank
Water None
Structure Type Block, Stucco
New Construction false
Construction Status Appraisal,Financing,Inspections
Schools
Elementary Schools Maniscalco-Hb
Middle Schools Buchanan-Hb
High Schools Gaither-Hb
Others
Pets Allowed Yes
Senior Community No
Ownership Fee Simple
Monthly Total Fees $4
Acceptable Financing Assumable, Cash, Conventional, FHA, VA Loan
Membership Fee Required Optional
Listing Terms Assumable, Cash, Conventional, FHA, VA Loan
Special Listing Condition None
Read Less Info
Want to know what your home might be worth? Contact us for a FREE valuation!

Our team is ready to help you sell your home for the highest possible price ASAP

© 2024 My Florida Regional MLS DBA Stellar MLS. All Rights Reserved.
Bought with EXP REALTY, LLC

"My job is to find and attract mastery-based agents to the office, protect the culture, and make sure everyone is happy! "






