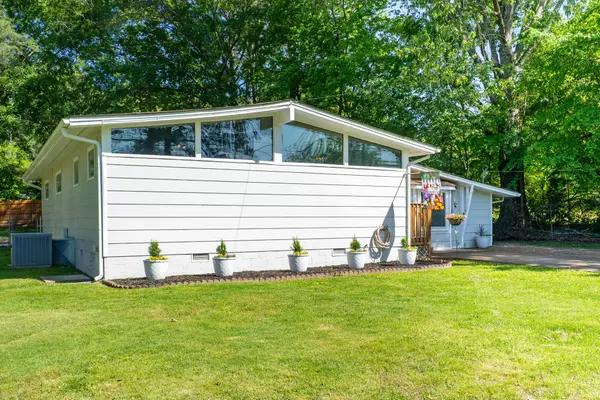$329,000
$324,900
1.3%For more information regarding the value of a property, please contact us for a free consultation.
4 Beds
2 Baths
1,751 SqFt
SOLD DATE : 07/05/2023
Key Details
Sold Price $329,000
Property Type Single Family Home
Sub Type Single Family Residence
Listing Status Sold
Purchase Type For Sale
Square Footage 1,751 sqft
Price per Sqft $187
MLS Listing ID 1372884
Sold Date 07/05/23
Style A-Frame
Bedrooms 4
Full Baths 2
Originating Board Greater Chattanooga REALTORS®
Year Built 1965
Lot Size 0.370 Acres
Acres 0.37
Lot Dimensions 99x190x83x178
Property Description
New listing!!! Don't miss out on this beautiful, single level, 4 bedroom, 2 full bath home on a large, level, fenced in lot that is Not in a flood zone!!! This open concept home is full of new upgrades, including new interior and exterior paint, new carpet throughout, new LVP flooring, new blinds throughout, new LED light fixtures, a new front door, solid hard woods, custom cabinets, custom backsplash, custom molding, a utility room with sink, lots of storage, a new roof in 2017, a new hot water heater in 2020, new landscaping and new ground cover in the crawl space. There is also a carport and a large work shop with electricity, perfect for doing mechanic work or crafting. This home is less than a mile from Exit 1, Camp Jordan Park, Bass Pro Shop, Top Golf, Chattanooga Red Wolves Stadium, tons of restaurants and it is just a short drive to downtown Chattanooga, East Brainerd and North Georgia. There is nothing left to do, but move in, so schedule your showing today!
Location
State TN
County Hamilton
Area 0.37
Rooms
Basement Crawl Space
Interior
Interior Features Cathedral Ceiling(s), Double Vanity, En Suite, Open Floorplan, Primary Downstairs, Tub/shower Combo, Walk-In Closet(s)
Heating Natural Gas
Cooling Central Air, Electric
Flooring Carpet, Hardwood, Tile, Vinyl
Fireplace No
Window Features Aluminum Frames
Appliance Refrigerator, Microwave, Gas Water Heater, Free-Standing Electric Range, Dishwasher
Heat Source Natural Gas
Laundry Electric Dryer Hookup, Gas Dryer Hookup, Laundry Closet, Washer Hookup
Exterior
Garage Garage Faces Side, Kitchen Level
Carport Spaces 1
Garage Description Garage Faces Side, Kitchen Level
Community Features None
Utilities Available Cable Available, Electricity Available, Phone Available, Sewer Connected
Roof Type Shingle
Porch Deck, Patio
Parking Type Garage Faces Side, Kitchen Level
Garage No
Building
Lot Description Level
Faces Take I-75 South to Exit 1, Hwy 41, Make a Left on Hwy 41. Make a left on Frawley Rd. House is on the Right. Sign in Yard.
Story One
Foundation Block, Slab
Water Public
Architectural Style A-Frame
Additional Building Outbuilding
Structure Type Other
Schools
Elementary Schools Spring Creek Elementary
Middle Schools East Ridge
High Schools East Ridge High
Others
Senior Community No
Tax ID 170j A 030
Security Features Smoke Detector(s)
Acceptable Financing Cash, Conventional, FHA, VA Loan, Owner May Carry
Listing Terms Cash, Conventional, FHA, VA Loan, Owner May Carry
Special Listing Condition Personal Interest
Read Less Info
Want to know what your home might be worth? Contact us for a FREE valuation!

Our team is ready to help you sell your home for the highest possible price ASAP

"My job is to find and attract mastery-based agents to the office, protect the culture, and make sure everyone is happy! "






