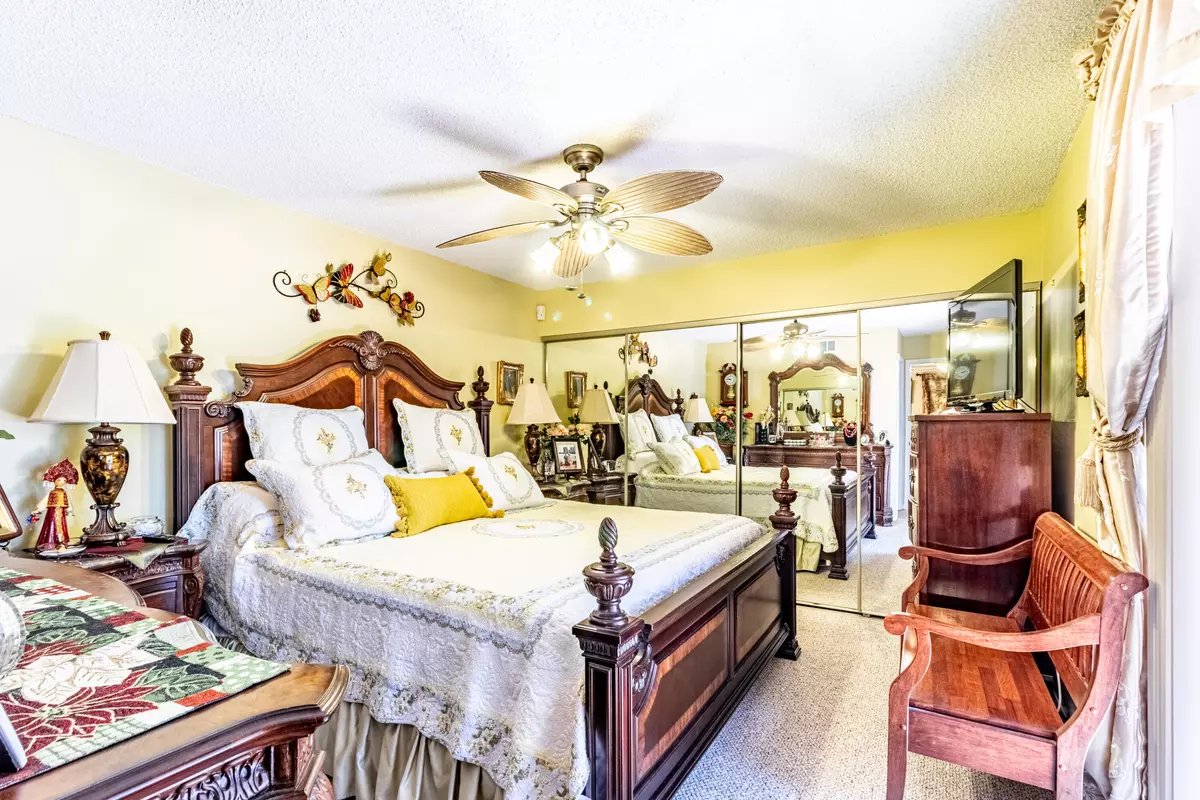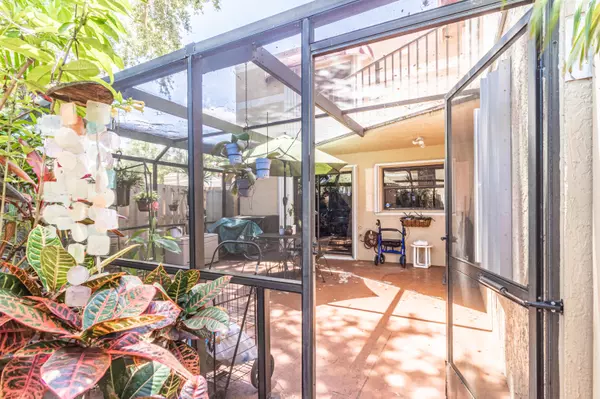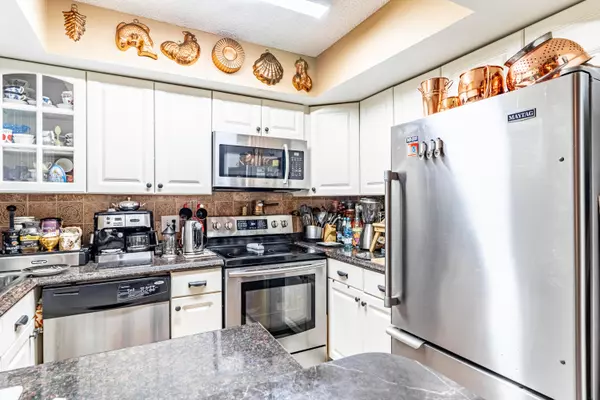Bought with Realty Home Advisors Inc
$345,000
$355,000
2.8%For more information regarding the value of a property, please contact us for a free consultation.
3 Beds
3 Baths
1,326 SqFt
SOLD DATE : 06/30/2023
Key Details
Sold Price $345,000
Property Type Townhouse
Sub Type Townhouse
Listing Status Sold
Purchase Type For Sale
Square Footage 1,326 sqft
Price per Sqft $260
Subdivision Le Village De Provence 2
MLS Listing ID RX-10852392
Sold Date 06/30/23
Style < 4 Floors
Bedrooms 3
Full Baths 3
Construction Status Resale
HOA Fees $377/mo
HOA Y/N Yes
Year Built 1989
Annual Tax Amount $832
Tax Year 2022
Lot Size 1,332 Sqft
Property Description
BACK on Market because Buyer was not approved for loan! ** Charming 3bed/full 3bath townhome in heart of Delray Beach *** 2 LARGE SPLIT MASTER SUITES on the 2nd floor! *** Full Bath & Bedroom on the 1st Floor** New Roof & Painted Building! WOW Lake Location *** LOW HOA!!! Low Electric & extremely low Water Bill for 3bed/3bath *** No Assessments!!! ** All Ages Community ** Pets are welcome! *** Stainless Steel Appliances ** ACCORDION Hurricane SHUTTERS ** Laundry Inside ** 2 assigned parking spaces for this unit ** Beautiful home with the UNIQUE Spirit! Don't Miss it!! *** WOW LOCATION! FAMILY DREAM Home for Relocation!** 2 Swimming Pools & Tennis Court in the Community, many Security Cameras, Beautiful Landscape *** Perfect location with easy access to I-95 *** Close to school district **
Location
State FL
County Palm Beach
Area 4540
Zoning RM(cit
Rooms
Other Rooms None
Master Bath 2 Master Baths, 2 Master Suites, Combo Tub/Shower, Mstr Bdrm - Upstairs
Interior
Interior Features Built-in Shelves, Split Bedroom, Walk-in Closet
Heating Central, Central Individual, Electric
Cooling Ceiling Fan, Central, Central Individual
Flooring Carpet, Tile
Furnishings Unfurnished
Exterior
Exterior Feature Fence, Open Balcony, Screen Porch, Shutters
Parking Features 2+ Spaces, Assigned, Guest
Community Features Sold As-Is
Utilities Available Public Sewer
Amenities Available Pool, Street Lights, Tennis
Waterfront Description None
View Garden, Other
Present Use Sold As-Is
Exposure East
Private Pool No
Building
Lot Description < 1/4 Acre, West of US-1
Story 2.00
Unit Features Corner,Garden Apartment
Foundation CBS, Concrete, Stucco
Unit Floor 1
Construction Status Resale
Schools
Elementary Schools Banyan Elementary School
Middle Schools Carver Community Middle School
Others
Pets Allowed Yes
HOA Fee Include Common Areas,Maintenance-Exterior,Management Fees,Parking,Pest Control,Pool Service,Roof Maintenance,Trash Removal
Senior Community No Hopa
Restrictions Buyer Approval,Lease OK,No Boat,No RV
Security Features None
Acceptable Financing Cash, Conventional
Horse Property No
Membership Fee Required No
Listing Terms Cash, Conventional
Financing Cash,Conventional
Read Less Info
Want to know what your home might be worth? Contact us for a FREE valuation!

Our team is ready to help you sell your home for the highest possible price ASAP

"My job is to find and attract mastery-based agents to the office, protect the culture, and make sure everyone is happy! "






