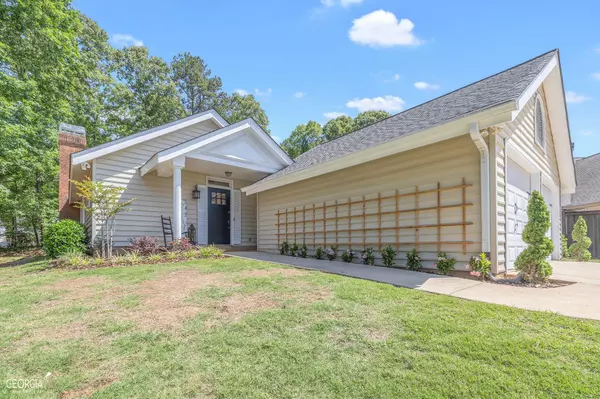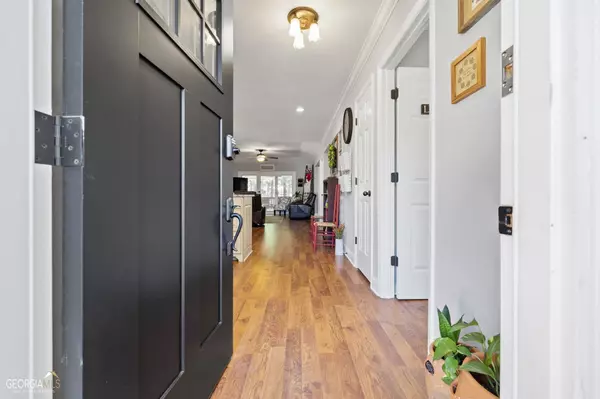Bought with Amanda Reynolds • EXP Realty LLC
$360,000
$350,000
2.9%For more information regarding the value of a property, please contact us for a free consultation.
3 Beds
2 Baths
1,491 SqFt
SOLD DATE : 06/30/2023
Key Details
Sold Price $360,000
Property Type Single Family Home
Sub Type Single Family Residence
Listing Status Sold
Purchase Type For Sale
Square Footage 1,491 sqft
Price per Sqft $241
Subdivision Woodlands On Lake Brenau
MLS Listing ID 20125670
Sold Date 06/30/23
Style Traditional
Bedrooms 3
Full Baths 2
Construction Status Resale
HOA Fees $200
HOA Y/N Yes
Year Built 1988
Annual Tax Amount $996
Tax Year 2022
Lot Size 8,276 Sqft
Property Description
Welcome to this charming 3-bedroom, 2-bathroom Ranch home located in the heart of Gainesville. Situated in a quiet cul-de-sac, this residence offers a perfect blend of tranquility and accessibility. Step inside and be greeted by an open concept design that creates a spacious and inviting atmosphere throughout. The trey ceilings add a touch of elegance, while the numerous windows fill the home with an abundance of natural light, creating a warm and welcoming ambiance. This home has been thoughtfully updated with fresh paint, providing a modern and stylish feel. The updated kitchen is a chef's dream, featuring sleek granite countertops and stainless steel appliances, including a gas stove. Cooking enthusiasts will appreciate the convenience and precision that a gas stove provides. The main level boasts a master suite, ensuring privacy and convenience. The remaining two bedrooms provide ample space for guests, children, or a home office. One of the standout features of this property is the large, private covered patio, perfect for outdoor entertaining or simply relaxing with a book. Whether you're hosting a barbecue or enjoying a cozy evening by the fireplace, this space offers endless possibilities for enjoyment and creating lasting memories. With its prime location in the heart of Gainesville, this home offers easy access to a wide array of amenities. From shopping and dining to cultural attractions and recreational activities, everything you need is just a short distance away. This home is full of charm and the perfect size. Living Space, 1491 sqft. Back Patio, 225 sqft. Front Porch, 75 sqft. Two Car Garage, 529 sqft. 2320 sqft in total. Don't miss the opportunity to make this wonderful house your new home. Schedule a viewing today and experience the comfort, convenience, and beauty of this Gainesville gem!
Location
State GA
County Hall
Rooms
Basement None
Main Level Bedrooms 3
Interior
Interior Features Tray Ceiling(s), High Ceilings, Double Vanity, Soaking Tub, Tile Bath, Master On Main Level, Split Bedroom Plan
Heating Central
Cooling Central Air
Flooring Tile, Laminate
Fireplaces Number 1
Exterior
Garage Garage Door Opener, Garage
Community Features None
Utilities Available Cable Available, Sewer Connected, Electricity Available, High Speed Internet, Natural Gas Available, Phone Available, Water Available
Roof Type Composition
Building
Story One
Foundation Slab
Sewer Public Sewer
Level or Stories One
Construction Status Resale
Schools
Elementary Schools Enota
Middle Schools Gainesville
High Schools Gainesville
Others
Financing Conventional
Read Less Info
Want to know what your home might be worth? Contact us for a FREE valuation!

Our team is ready to help you sell your home for the highest possible price ASAP

© 2024 Georgia Multiple Listing Service. All Rights Reserved.

"My job is to find and attract mastery-based agents to the office, protect the culture, and make sure everyone is happy! "






