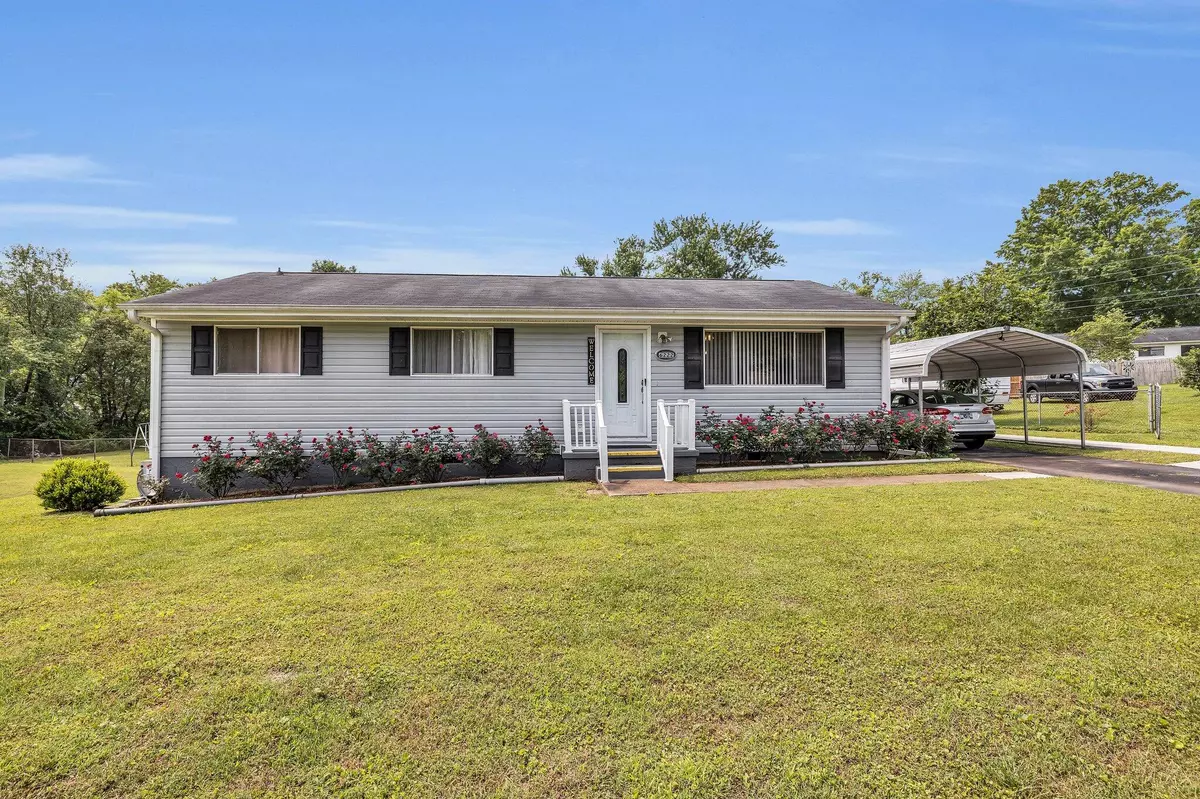$170,000
$160,000
6.3%For more information regarding the value of a property, please contact us for a free consultation.
3 Beds
2 Baths
1,149 SqFt
SOLD DATE : 07/03/2023
Key Details
Sold Price $170,000
Property Type Single Family Home
Sub Type Single Family Residence
Listing Status Sold
Purchase Type For Sale
Square Footage 1,149 sqft
Price per Sqft $147
Subdivision Lake Vista Unit #4
MLS Listing ID 1374043
Sold Date 07/03/23
Bedrooms 3
Full Baths 1
Half Baths 1
Originating Board Greater Chattanooga REALTORS®
Year Built 1962
Lot Size 0.500 Acres
Acres 0.5
Lot Dimensions 75x170
Property Description
Welcome to the charming, one-level home located at 6222 Melton Drive in the Lake Vista community. Situated near Bonny Oaks Dr, this home is just a short drive from Downtown Chattanooga, Hamilton Place or Hixson! Step inside to a comfortable living room. Just beyond the living area is a well-equipped kitchen and laundry area with plenty of counter space for preparation and cabinets for storage. Down the hall, there are 3 bedrooms and a full bath, perfect for a family. In the owner's bedroom, there is a half bath. The screened in deck would make a great gathering place! There is a one-car carport over the paved driveway. Make your appointment for your private showing today. This is being sold ''As-Is''.
Location
State TN
County Hamilton
Area 0.5
Rooms
Basement Crawl Space
Interior
Interior Features Eat-in Kitchen, Tub/shower Combo
Heating Central
Cooling Central Air
Fireplace No
Appliance Free-Standing Electric Range, Electric Water Heater
Heat Source Central
Laundry Electric Dryer Hookup, Gas Dryer Hookup, Washer Hookup
Exterior
Garage Off Street
Garage Description Off Street
Utilities Available Cable Available
Roof Type Shingle
Porch Porch, Porch - Screened
Parking Type Off Street
Garage No
Building
Faces From HWY-153 N take Exit 4 Bonny Oaks Dr, Turn right onto Bonny Oaks, Turn left onto Canyon Dr, Turn left onto Colemere, the left onto Melton Dr.
Foundation Brick/Mortar, Stone
Water Public
Additional Building Outbuilding
Structure Type Vinyl Siding
Schools
Elementary Schools Lakeside Academy
Middle Schools Brown Middle
High Schools Central High School
Others
Senior Community No
Tax ID 129k D 013
Acceptable Financing Cash, Conventional
Listing Terms Cash, Conventional
Special Listing Condition Trust
Read Less Info
Want to know what your home might be worth? Contact us for a FREE valuation!

Our team is ready to help you sell your home for the highest possible price ASAP

"My job is to find and attract mastery-based agents to the office, protect the culture, and make sure everyone is happy! "






