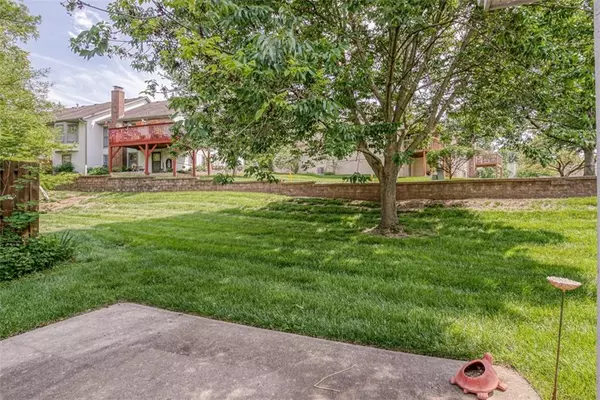$320,000
$320,000
For more information regarding the value of a property, please contact us for a free consultation.
2 Beds
2 Baths
1,669 SqFt
SOLD DATE : 06/30/2023
Key Details
Sold Price $320,000
Property Type Multi-Family
Sub Type Townhouse
Listing Status Sold
Purchase Type For Sale
Square Footage 1,669 sqft
Price per Sqft $191
Subdivision Stratford Place
MLS Listing ID 2410542
Sold Date 06/30/23
Style Traditional
Bedrooms 2
Full Baths 2
HOA Fees $310/mo
Year Built 1986
Annual Tax Amount $3,400
Lot Size 2,178 Sqft
Acres 0.05
Property Description
Stratford Place in Overland Park, Kansas is an active adult community near 119th and Quivira. Fresh paint (including trim) and flooring throughout this newly listed home allows you to move right in and enjoy. All the kitchen appliances were just replaced too! This home has 2 bedrooms, each with its own full bathroom. The back bedroom has a bay window. The front bedroom has lovely French doors that open onto the entryway, which features a skylight. A living room/dining room combination gives you that desirable, open-concept living space. The laundry room has storage cabinets and the washer/dryer are staying with the home. A 2-car garage takes care of all your storage needs! This home is situated at the end of the street, on a corner lot, with green space adjacent to it and across from it. No rentals are allowed in Stratford Place since 2021. This community has a lovely clubhouse with an indoor pool and there is a fishing lake next to it. (Catch and release.) Residents must be 50 years or age or older. The seller lives out of town and has never lived in the property.
Location
State KS
County Johnson
Rooms
Other Rooms Main Floor BR, Main Floor Master
Basement false
Interior
Interior Features Ceiling Fan(s), Skylight(s), Stained Cabinets, Walk-In Closet(s)
Heating Forced Air
Cooling Electric
Flooring Carpet, Luxury Vinyl Plank, Vinyl
Fireplaces Number 1
Fireplaces Type Gas, Gas Starter, Living Room, Masonry
Equipment Fireplace Screen
Fireplace Y
Appliance Dishwasher, Disposal, Dryer, Exhaust Hood, Microwave, Refrigerator, Built-In Electric Oven, Washer
Laundry Laundry Room, Main Level
Exterior
Exterior Feature Storm Doors
Parking Features true
Garage Spaces 2.0
Amenities Available Clubhouse, Party Room, Pool
Roof Type Composition
Building
Lot Description Adjoin Greenspace, Level, Sprinkler-In Ground
Entry Level Ranch
Sewer City/Public
Water Public
Structure Type Frame, Stucco
Schools
Elementary Schools Pleasant Ridge
Middle Schools California Trail
High Schools Olathe East
School District Olathe
Others
HOA Fee Include Building Maint, Curbside Recycle, Lawn Service, Maintenance Free, Management, Roof Repair, Roof Replace, Snow Removal, Trash
Ownership Estate/Trust
Acceptable Financing Cash, Conventional
Listing Terms Cash, Conventional
Special Listing Condition As Is, Deed Restrictions
Read Less Info
Want to know what your home might be worth? Contact us for a FREE valuation!

Our team is ready to help you sell your home for the highest possible price ASAP

"My job is to find and attract mastery-based agents to the office, protect the culture, and make sure everyone is happy! "






