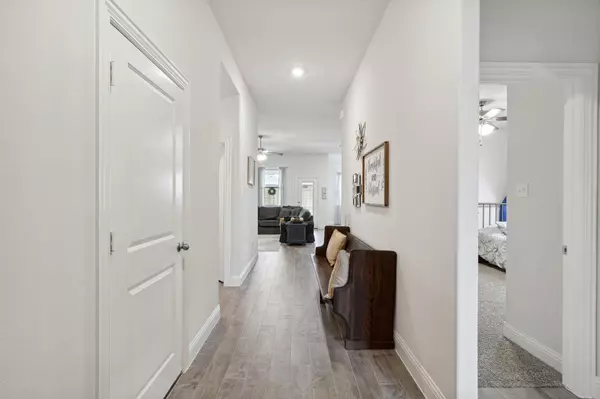$385,000
For more information regarding the value of a property, please contact us for a free consultation.
4 Beds
2 Baths
1,824 SqFt
SOLD DATE : 06/28/2023
Key Details
Property Type Single Family Home
Sub Type Single Family Residence
Listing Status Sold
Purchase Type For Sale
Square Footage 1,824 sqft
Price per Sqft $211
Subdivision Silverado
MLS Listing ID 20330530
Sold Date 06/28/23
Style Traditional
Bedrooms 4
Full Baths 2
HOA Fees $37
HOA Y/N Mandatory
Year Built 2021
Lot Size 5,967 Sqft
Acres 0.137
Lot Dimensions 50X120
Property Description
Beautiful 4 bedroom 2 bath home built in 2021! This home is light and bright with an open floor plan. The home has a stone accented front elevation with outdoor up lights. The kitchen features quartz countertops with a large island, gas cook top, stainless appliances and brushed nickel hardware. The wood look tile flooring is in the entry, family room, kitchen and dining. The family room has a cast stone fireplace and ceramic logs. There is a wall of windows in the family room and dining that look out to the spacious backyard. The master bath has his and her sinks, separate garden tub and shower as well as a walk in closet. There is a covered back patio. The Silverado community has a beautiful amenity center, swimming pools, splash park, western themed playground and several ponds.
Location
State TX
County Denton
Direction GPS
Rooms
Dining Room 1
Interior
Interior Features High Speed Internet Available, Walk-In Closet(s)
Heating Central
Cooling Central Air
Flooring Carpet, Ceramic Tile
Fireplaces Number 1
Fireplaces Type Decorative
Appliance Dishwasher, Disposal, Gas Cooktop, Gas Range, Microwave
Heat Source Central
Laundry Electric Dryer Hookup, Utility Room, Full Size W/D Area
Exterior
Exterior Feature Covered Patio/Porch
Garage Spaces 2.0
Fence Wood
Utilities Available City Sewer, Co-op Water
Roof Type Composition
Garage Yes
Building
Lot Description Interior Lot
Story One
Foundation Slab
Structure Type Brick
Schools
Elementary Schools Jackie Fuller
Middle Schools Aubrey
High Schools Aubrey
School District Aubrey Isd
Others
Restrictions Deed
Ownership Nathaniel and Sandra Rushton
Acceptable Financing Cash, Conventional, FHA, VA Loan
Listing Terms Cash, Conventional, FHA, VA Loan
Financing Conventional
Read Less Info
Want to know what your home might be worth? Contact us for a FREE valuation!

Our team is ready to help you sell your home for the highest possible price ASAP

©2024 North Texas Real Estate Information Systems.
Bought with Efrem Silerio • Keller Williams Realty

"My job is to find and attract mastery-based agents to the office, protect the culture, and make sure everyone is happy! "






