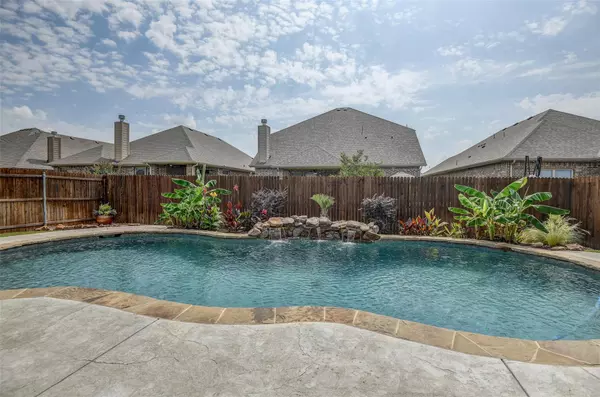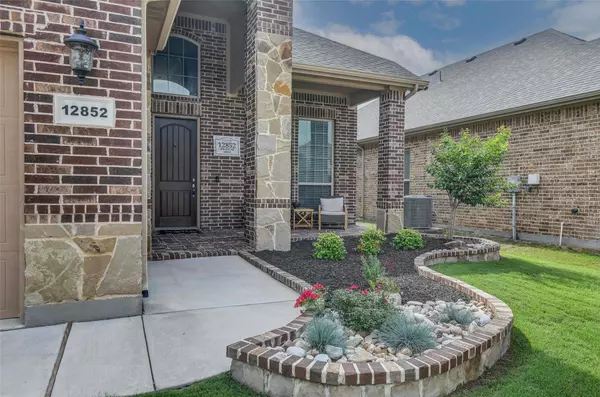$499,900
For more information regarding the value of a property, please contact us for a free consultation.
4 Beds
4 Baths
2,693 SqFt
SOLD DATE : 07/03/2023
Key Details
Property Type Single Family Home
Sub Type Single Family Residence
Listing Status Sold
Purchase Type For Sale
Square Footage 2,693 sqft
Price per Sqft $185
Subdivision Huntington Estates
MLS Listing ID 20356422
Sold Date 07/03/23
Style Traditional
Bedrooms 4
Full Baths 2
Half Baths 2
HOA Fees $29/ann
HOA Y/N Mandatory
Year Built 2016
Annual Tax Amount $9,339
Lot Size 5,749 Sqft
Acres 0.132
Property Description
Welcome to your dream home, where this lovely residence has a backyard oasis that is sure to capture your attention! There is a sparkling pool with beautiful water features. Entertain and relax under the covered patio or sit at the bar and enjoy the company of friends and family. Immaculate interior adorned with modern touches and high-quality finishes. Freshly painted walls and lovely wood floors exude warmth and character. Updated fixtures throughout the house. Incredible kitchen with white cabinets, complemented by an upgraded backsplash. The gleaming granite countertops offer ample space for meal preparation, while the stainless steel appliances provide a sleek look and feel for all your cooking needs. The floor plan includes 4 spacious bedrooms, 2 full bthrms and 2 half bthrms. The media rm provides an ideal space for movie nights and entertainment, while the game rm offers endless opportunities for fun.
Location
State TX
County Tarrant
Direction For all the Swifties out there...You'll Always Find Your Way Back Home...those are the lyrics, but the deeper message to you now, is that you are on your own journey of finding your new beginnings, and this home is your opportunity. Don't let is pass you by!!
Rooms
Dining Room 1
Interior
Interior Features Built-in Features, Cable TV Available, Decorative Lighting, Eat-in Kitchen, Granite Counters, High Speed Internet Available, Pantry, Sound System Wiring, Walk-In Closet(s)
Heating Central
Cooling Ceiling Fan(s), Central Air
Flooring Carpet, Softwood
Fireplaces Number 1
Fireplaces Type Decorative, Living Room
Equipment Home Theater
Appliance Dishwasher, Disposal, Electric Cooktop, Electric Oven, Microwave
Heat Source Central
Laundry Electric Dryer Hookup, Utility Room, Full Size W/D Area, Washer Hookup
Exterior
Exterior Feature Covered Patio/Porch, Rain Gutters
Garage Spaces 2.0
Fence Wood
Pool In Ground, Outdoor Pool, Water Feature
Utilities Available City Sewer, Individual Water Meter
Garage Yes
Private Pool 1
Building
Lot Description Landscaped
Story Two
Foundation Slab
Structure Type Brick
Schools
Elementary Schools Ridgeview
Middle Schools Trinity Springs
High Schools Timber Creek
School District Keller Isd
Others
Ownership Of Records
Acceptable Financing Cash, Conventional, FHA, VA Loan
Listing Terms Cash, Conventional, FHA, VA Loan
Financing Cash
Read Less Info
Want to know what your home might be worth? Contact us for a FREE valuation!

Our team is ready to help you sell your home for the highest possible price ASAP

©2024 North Texas Real Estate Information Systems.
Bought with Maged Gerges • DFW Maxima Real Estate, LLC

"My job is to find and attract mastery-based agents to the office, protect the culture, and make sure everyone is happy! "






