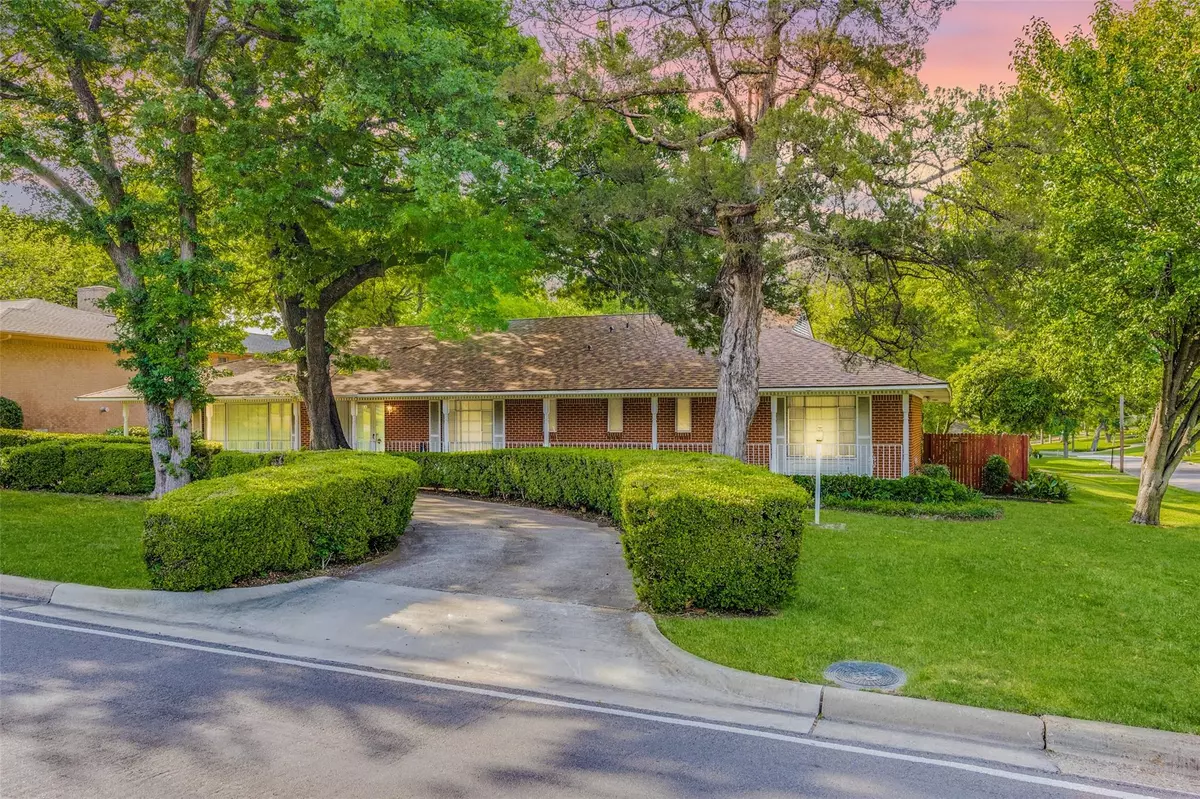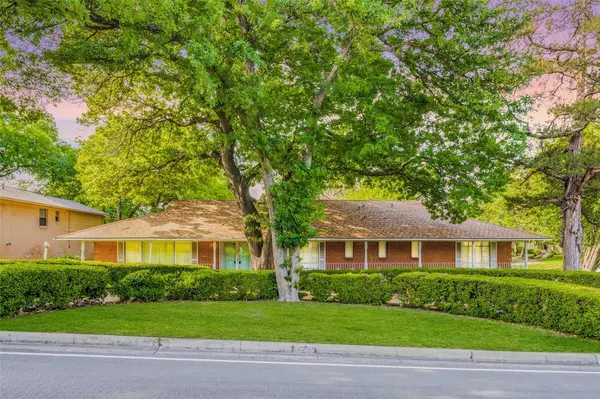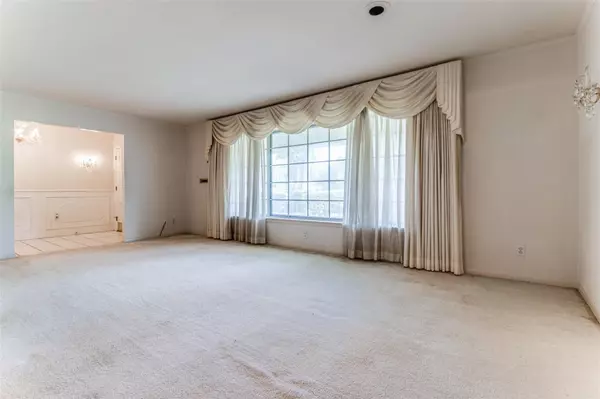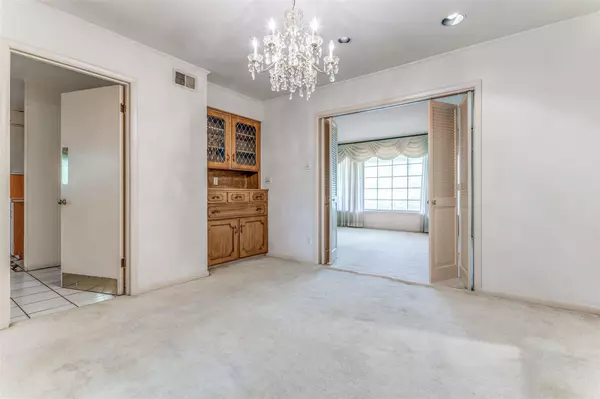$349,900
For more information regarding the value of a property, please contact us for a free consultation.
4 Beds
3 Baths
2,564 SqFt
SOLD DATE : 06/30/2023
Key Details
Property Type Single Family Home
Sub Type Single Family Residence
Listing Status Sold
Purchase Type For Sale
Square Footage 2,564 sqft
Price per Sqft $136
Subdivision Wynnewood Hills
MLS Listing ID 20322581
Sold Date 06/30/23
Style Ranch
Bedrooms 4
Full Baths 2
Half Baths 1
HOA Y/N None
Year Built 1959
Annual Tax Amount $8,609
Lot Size 0.441 Acres
Acres 0.441
Property Description
Now is your chance to purchase in Wynnewood Hills, arguably the nicest neighborhood in Red Bird! This sprawling mid-century ranch on a corner lot with mature trees offers large rooms and mid-century touches throughout. A large foyer opens to even larger formals. Original kitchen with breakfast bar opens to spacious family room with a fireplace and lots of natural light from sliding doors that open to a beautiful full-length back porch. Don't miss the air-conditioned sunroom off the primary bedroom, perfect for coffee regardless of the weather. The primary bath has separate shower, tub, and vanity areas while the guest bathroom is supplemented by a half bath off the family room. Very near downtown, seconds from the Golf Club of Dallas, and minutes from the recently renovated Shops at Redbird. This well-maintained 50's ranch is in near original condition, awaiting its next owner to do small updates or a full renovation to bring this custom home into the modern era. Come see today!
Location
State TX
County Dallas
Direction From downtown, head S on I 35, then S on I 67. Exit Hampton, make a left on Hampton, left on Red Bird and property will be on your right at Red Bird and Bar Harbor
Rooms
Dining Room 2
Interior
Interior Features Decorative Lighting
Heating Central, Natural Gas
Cooling Central Air, Electric
Flooring Carpet, Tile
Fireplaces Number 1
Fireplaces Type Gas Logs
Appliance Electric Cooktop, Electric Oven
Heat Source Central, Natural Gas
Laundry Electric Dryer Hookup, Utility Room, Full Size W/D Area, Washer Hookup
Exterior
Exterior Feature Attached Grill, Covered Patio/Porch
Garage Spaces 2.0
Fence Wood
Utilities Available City Sewer, City Water, Electricity Available, Electricity Connected, Individual Gas Meter, Phone Available
Roof Type Composition
Garage Yes
Building
Lot Description Subdivision
Story One
Foundation Pillar/Post/Pier
Structure Type Brick
Schools
Elementary Schools Turneradel
Middle Schools Atwell
High Schools Carter
School District Dallas Isd
Others
Restrictions Building,Other
Ownership See DCAD
Acceptable Financing Cash, Conventional, FHA, FHA-203K, VA Loan
Listing Terms Cash, Conventional, FHA, FHA-203K, VA Loan
Financing Conventional
Read Less Info
Want to know what your home might be worth? Contact us for a FREE valuation!

Our team is ready to help you sell your home for the highest possible price ASAP

©2024 North Texas Real Estate Information Systems.
Bought with Laura Reyes • OnDemand Realty

"My job is to find and attract mastery-based agents to the office, protect the culture, and make sure everyone is happy! "






