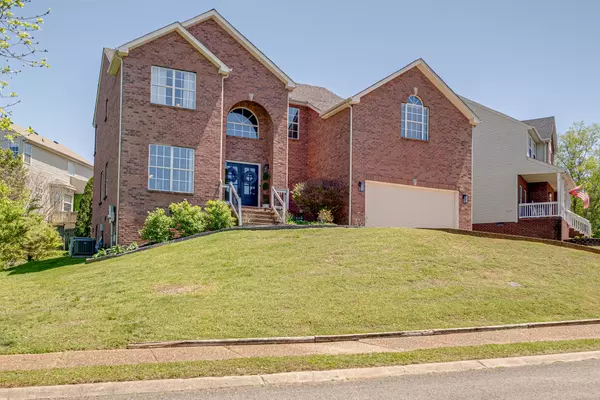$531,000
$528,330
0.5%For more information regarding the value of a property, please contact us for a free consultation.
3 Beds
3 Baths
2,614 SqFt
SOLD DATE : 06/23/2023
Key Details
Sold Price $531,000
Property Type Single Family Home
Sub Type Single Family Residence
Listing Status Sold
Purchase Type For Sale
Square Footage 2,614 sqft
Price per Sqft $203
Subdivision Groves At Mansker Farm
MLS Listing ID 2512916
Sold Date 06/23/23
Bedrooms 3
Full Baths 2
Half Baths 1
HOA Fees $54/mo
HOA Y/N Yes
Year Built 1998
Annual Tax Amount $2,405
Lot Size 9,147 Sqft
Acres 0.21
Lot Dimensions 115 X 132.08 IRR
Property Description
Step through the beautiful glass/mahogany front doors to warm 5" engineered mahogany hardwood floors & a sitting/living room. Feast your eyes on the formal dining room & stunning eat in kitchen with luxurious quartz countertops, tile backsplash, farmhouse sink, & open shelving. Get cozy in the den with fireplace or head upstairs to the bonus room with views of the Nashville Skyline! Both full bathrooms have dual vanities, with the primary having separate jetted tub & shower. The Groves at Mansker Farms HOA includes: tennis courts, pool, & clubhouse, plus popular events like Food Truck Friday! Plus, Amazon has slated the neighborhood for their robot delivery system called Scout, making this home not just beautiful, but also on the forefront of technological advancement. Don't miss out!
Location
State TN
County Sumner County
Interior
Interior Features Ceiling Fan(s), Extra Closets, Redecorated, Storage, Walk-In Closet(s)
Heating Central, Natural Gas
Cooling Central Air, Electric
Flooring Carpet, Other, Tile, Vinyl
Fireplaces Number 1
Fireplace Y
Appliance Dishwasher, Disposal, Refrigerator
Exterior
Exterior Feature Garage Door Opener
Garage Spaces 2.0
Waterfront false
View Y/N true
View City
Roof Type Shingle
Parking Type Attached - Front, Aggregate, Driveway
Private Pool false
Building
Story 2
Sewer Public Sewer
Water Public
Structure Type Brick, Vinyl Siding
New Construction false
Schools
Elementary Schools Madison Creek Elementary
Middle Schools Hunter Middle School
High Schools Beech Sr High School
Others
HOA Fee Include Recreation Facilities
Senior Community false
Read Less Info
Want to know what your home might be worth? Contact us for a FREE valuation!

Our team is ready to help you sell your home for the highest possible price ASAP

© 2024 Listings courtesy of RealTrac as distributed by MLS GRID. All Rights Reserved.

"My job is to find and attract mastery-based agents to the office, protect the culture, and make sure everyone is happy! "






