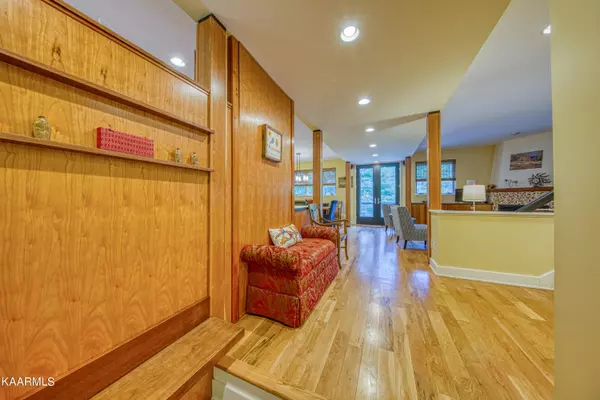$929,000
$950,000
2.2%For more information regarding the value of a property, please contact us for a free consultation.
3 Beds
4 Baths
3,225 SqFt
SOLD DATE : 06/30/2023
Key Details
Sold Price $929,000
Property Type Single Family Home
Sub Type Residential
Listing Status Sold
Purchase Type For Sale
Square Footage 3,225 sqft
Price per Sqft $288
Subdivision Stonegate
MLS Listing ID 1224566
Sold Date 06/30/23
Style Cabin,Contemporary
Bedrooms 3
Full Baths 3
Half Baths 1
HOA Fees $38/ann
Originating Board East Tennessee REALTORS® MLS
Year Built 2004
Lot Size 4.320 Acres
Acres 4.32
Lot Dimensions Irregular
Property Description
This meticulously maintained contemporary home offers the best of both worlds! It is secluded, surrounded by a forest, yet only 4 miles from the Smokies. Within minutes of miles of hiking and biking trails, tubing, and fly fishing. Or you may just choose to relax on the deck or screened-in patio and enjoy the ''smoky'' view of the mountains. It comes with a 2-car garage, a state-of-the-art THX/Dolby theater with an HD projection TV, next to a wet bar, a microwave, a refrigerator, and a bathroom. The main floor has a fully equipped kitchen, a dining and living area with a fireplace, and a bedroom and full bath. On the upper floor, the main bedroom has 2 walk-in closets and a bathroom with a large tub and a double shower. This floor also has another bedroom and full bath, a living area, and
Location
State TN
County Blount County - 28
Area 4.32
Rooms
Family Room Yes
Other Rooms Basement Rec Room, LaundryUtility, Office, Family Room
Basement Slab
Interior
Interior Features Island in Kitchen, Walk-In Closet(s), Wet Bar
Heating Central, Propane, Electric
Cooling Central Cooling
Flooring Carpet, Hardwood, Tile
Fireplaces Number 2
Fireplaces Type Gas Log
Fireplace Yes
Appliance Central Vacuum, Dishwasher, Disposal, Dryer, Gas Grill, Gas Stove, Smoke Detector, Self Cleaning Oven, Refrigerator, Microwave, Washer
Heat Source Central, Propane, Electric
Laundry true
Exterior
Exterior Feature Porch - Screened, Deck
Parking Features Basement, Side/Rear Entry
Garage Spaces 2.0
Garage Description SideRear Entry, Basement
View Wooded
Total Parking Spaces 2
Garage Yes
Building
Lot Description Irregular Lot
Faces From Hwy 321 toward Townsend turn onto Myers Rd., (you will see the Townsend Visitor Center). Turn right onto Fox Hollow Rd, pass the first Bluestone on your left, turn left on 2nd Bluestone (it's a one-way loop) the house is on the right.
Sewer Septic Tank
Water Public
Architectural Style Cabin, Contemporary
Structure Type Cedar,Frame
Schools
Middle Schools Heritage
High Schools Heritage
Others
Restrictions Yes
Tax ID 107C B 021.00
Energy Description Electric, Propane
Read Less Info
Want to know what your home might be worth? Contact us for a FREE valuation!

Our team is ready to help you sell your home for the highest possible price ASAP

"My job is to find and attract mastery-based agents to the office, protect the culture, and make sure everyone is happy! "






