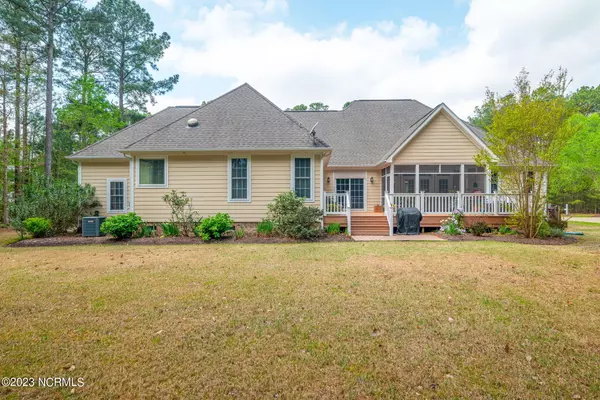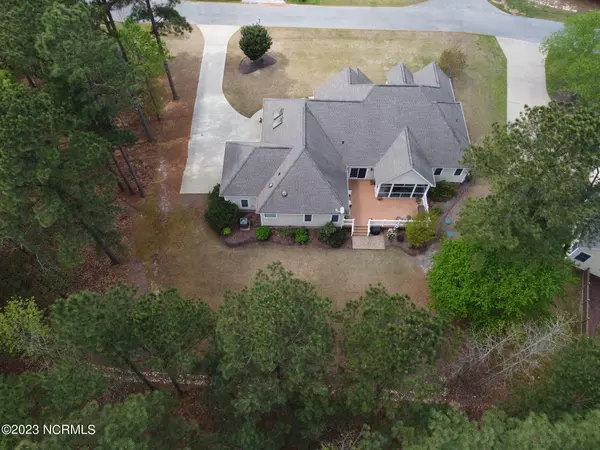$525,000
$525,000
For more information regarding the value of a property, please contact us for a free consultation.
3 Beds
3 Baths
2,619 SqFt
SOLD DATE : 06/30/2023
Key Details
Sold Price $525,000
Property Type Single Family Home
Sub Type Single Family Residence
Listing Status Sold
Purchase Type For Sale
Square Footage 2,619 sqft
Price per Sqft $200
Subdivision Albemarle Plantation
MLS Listing ID 100378541
Sold Date 06/30/23
Bedrooms 3
Full Baths 2
Half Baths 1
HOA Fees $2,760
HOA Y/N Yes
Originating Board North Carolina Regional MLS
Year Built 2007
Annual Tax Amount $1,836
Lot Size 0.603 Acres
Acres 0.6
Lot Dimensions 144 X 158
Property Description
Immaculate, custom built home in a desirable gated community offering a deep water marina and a 18 hole Dan Maples golf course. This spotless, low maintenance home offers a great floor plan featuring a grand living area with fireplace and built-ins. The open chef's kitchen has both a breakfast nook, overlooking the nicely landscaped back yard, and a large dining room. Grand owner's suite with two additional bedrooms. FROG could be used for additional entertainment space or a fourth bedroom. Tons of storage space with a large utility room and additional closets throughout the home. Enjoy pleasant NC outdoor living with the screened porch, large Trex deck and covered front porch. 2 car garage with additional hobby space and a separate Golf cart/bike entrance.
Location
State NC
County Perquimans
Community Albemarle Plantation
Zoning RA 15
Direction Take route 17 to Hertford, Left on Harvey Point Rd, Right on Burgess Road, Left on Holiday Island Road, Right into Albemarle Plantation. Right on Pasquotank Blvd, Left on Boshers Point Road. 115 Boshers Point is the second home on the left.
Location Details Mainland
Rooms
Other Rooms Workshop
Basement Crawl Space
Primary Bedroom Level Primary Living Area
Interior
Interior Features Foyer, Solid Surface, Workshop, Generator Plug, Bookcases, Master Downstairs, Ceiling Fan(s), Pantry, Walk-in Shower, Walk-In Closet(s)
Heating Heat Pump, Fireplace(s), Electric, Propane
Flooring Carpet, Tile, Wood
Fireplaces Type Gas Log
Fireplace Yes
Window Features Thermal Windows, Blinds
Appliance Humidifier/Dehumidifier, Microwave - Built-In
Laundry Inside
Exterior
Parking Features Golf Cart Parking, Concrete, Garage Door Opener
Garage Spaces 2.0
Utilities Available Community Water, Water Connected, Sewer Connected
Waterfront Description Boat Dock, Water Access Comm
Roof Type Architectural Shingle
Porch Covered, Deck, Porch, Screened
Building
Lot Description Level
Story 1
Entry Level One and One Half
Foundation Brick/Mortar
Sewer Community Sewer
New Construction No
Schools
Elementary Schools Perquimans Central/Hertford Grammar
Middle Schools Perquimans Middle
High Schools Perquimans County High School
Others
HOA Fee Include Maint - Comm Areas, Maintenance Grounds, Security, Sewer
Tax ID 2-D082-Ee03-Ap
Acceptable Financing Cash, Conventional, FHA, VA Loan
Listing Terms Cash, Conventional, FHA, VA Loan
Special Listing Condition None
Read Less Info
Want to know what your home might be worth? Contact us for a FREE valuation!

Our team is ready to help you sell your home for the highest possible price ASAP

"My job is to find and attract mastery-based agents to the office, protect the culture, and make sure everyone is happy! "






