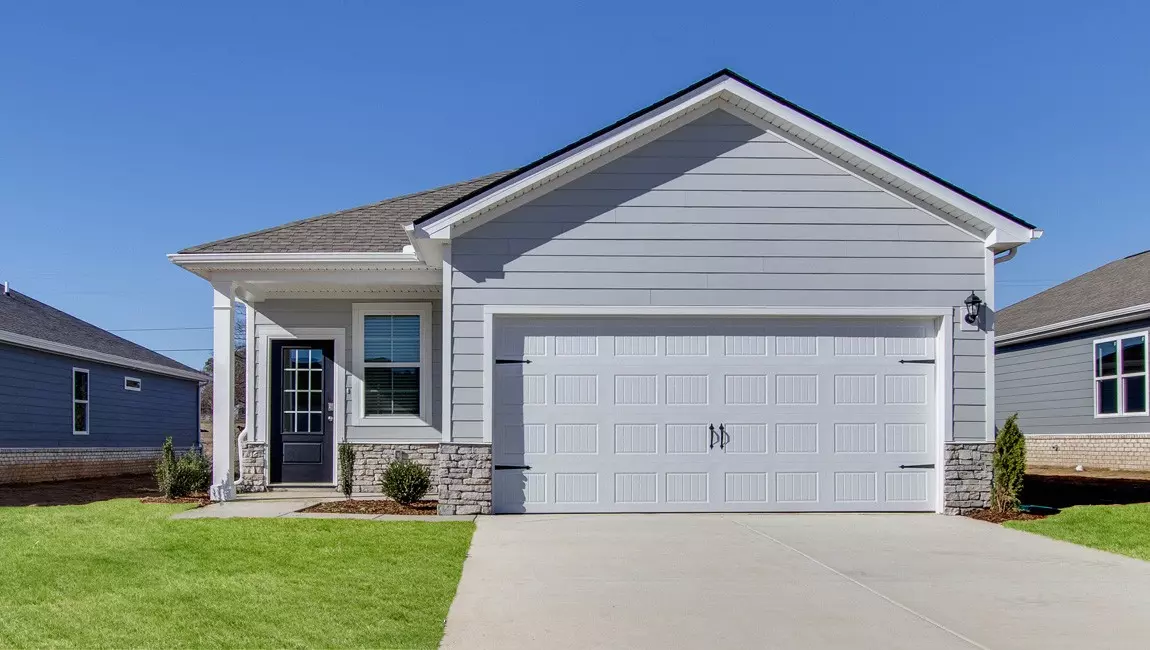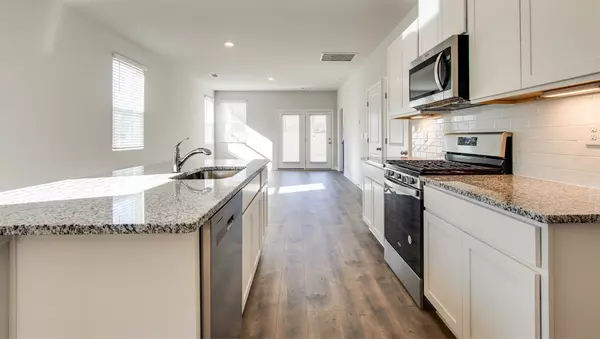$331,990
$331,990
For more information regarding the value of a property, please contact us for a free consultation.
3 Beds
2 Baths
1,402 SqFt
SOLD DATE : 07/01/2023
Key Details
Sold Price $331,990
Property Type Single Family Home
Sub Type Single Family Residence
Listing Status Sold
Purchase Type For Sale
Square Footage 1,402 sqft
Price per Sqft $236
Subdivision Legacy Farms
MLS Listing ID 2514567
Sold Date 07/01/23
Bedrooms 3
Full Baths 2
HOA Fees $142/mo
HOA Y/N Yes
Year Built 2023
Annual Tax Amount $3,200
Lot Size 6,969 Sqft
Acres 0.16
Lot Dimensions 55x131
Property Description
This MOVE IN READY Bowen plan in Legacy Farms, by America's #1 Builder, is just the right plan for first time homebuyers and downsizers! This adorable home has 3 bedrooms, 2 baths, in a spacious open floor plan! Not only do you get the country look and feel with almost anything you can need within minutes but tons of amenities without leaving the community: a pool, club house with exercise room, media room, kitchen and meeting room, a fire pit area, pickle ball courts and walking trails! Located within minutes of I-65, restaurants and shopping! A little farther down the road you’ll find the community center, which also houses the Senior Citizen Center, a dog park, splash pad, flea mall and library! 20 minutes to Kentucky Downs, 30 minutes to Downtown Nashville and only 35 minutes to BNA!
Location
State TN
County Robertson County
Rooms
Main Level Bedrooms 3
Interior
Interior Features Air Filter, Smart Camera(s)/Recording, Smart Light(s), Smart Thermostat, Storage, Walk-In Closet(s), Entry Foyer, Primary Bedroom Main Floor
Heating Natural Gas
Cooling Central Air
Flooring Laminate, Tile, Vinyl
Fireplace N
Appliance Dishwasher, Disposal, Microwave
Exterior
Exterior Feature Garage Door Opener, Smart Camera(s)/Recording, Smart Light(s), Smart Lock(s)
Garage Spaces 2.0
Utilities Available Natural Gas Available, Water Available
Waterfront false
View Y/N false
Roof Type Shingle
Parking Type Attached - Front, Concrete, Driveway
Private Pool false
Building
Lot Description Level
Story 1
Sewer Public Sewer
Water Public
Structure Type Fiber Cement,Stone
New Construction true
Schools
Elementary Schools Robert F. Woodall Elementary
Middle Schools White House Heritage High School
High Schools White House Heritage High School
Others
HOA Fee Include Exterior Maintenance,Maintenance Grounds,Recreation Facilities
Senior Community false
Read Less Info
Want to know what your home might be worth? Contact us for a FREE valuation!

Our team is ready to help you sell your home for the highest possible price ASAP

© 2024 Listings courtesy of RealTrac as distributed by MLS GRID. All Rights Reserved.

"My job is to find and attract mastery-based agents to the office, protect the culture, and make sure everyone is happy! "






