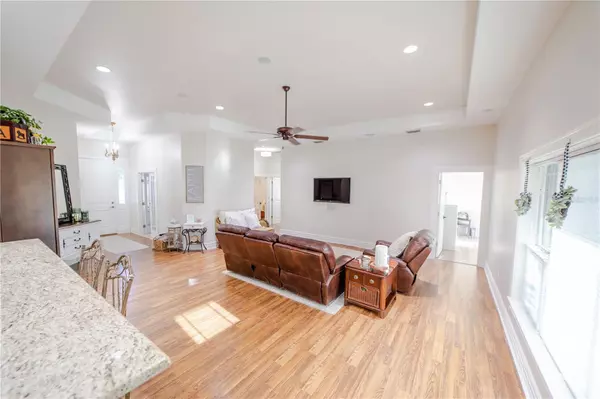$507,000
$522,000
2.9%For more information regarding the value of a property, please contact us for a free consultation.
3 Beds
3 Baths
2,508 SqFt
SOLD DATE : 06/29/2023
Key Details
Sold Price $507,000
Property Type Single Family Home
Sub Type Single Family Residence
Listing Status Sold
Purchase Type For Sale
Square Footage 2,508 sqft
Price per Sqft $202
Subdivision Okeechobee Gardens
MLS Listing ID OK222763
Sold Date 06/29/23
Bedrooms 3
Full Baths 3
Construction Status No Contingency
HOA Y/N No
Originating Board Stellar MLS
Year Built 2006
Annual Tax Amount $2,480
Lot Size 1.040 Acres
Acres 1.04
Property Description
"SHOW STOPPER" Truly defines this magnificent, turnkey, 3 bedroom/3 bath/2 car garage with an office & bonus family room. This stunning CBS home is situated on a private, beautifully manicured one acre lot with front and back entrances . 2508 under air and 3161 TLA. It has every upgrade imaginable including impact windows, 10-11 vaulted ceilings, tankless water heater, granite countertops & wood flooring throughout. The open kitchen is a baker's dream with a stainless-steel refrigerator, double in-wall oven & plenty of cabinet storage. An elegant, private dining room for entertaining guests and a charming breakfast nook with built in benches. Master bath has marble dual sinks, a large walk-in shower and a spa/jacuzzi tub for relaxing. Master bedroom has vaulted tray ceilings and his & her walk-in closets, new tiled floors to be installed prior to closing. Inside laundry room with sink. Back yard is ready to add a dream pool! Centrally located for an easy commute to either coast. All measurements are appox.
Location
State FL
County Okeechobee
Community Okeechobee Gardens
Zoning RSF
Rooms
Other Rooms Den/Library/Office, Formal Dining Room Separate
Interior
Interior Features Ceiling Fans(s), Crown Molding, Open Floorplan, Split Bedroom, Tray Ceiling(s), Vaulted Ceiling(s), Walk-In Closet(s), Window Treatments
Heating Central
Cooling Central Air
Flooring Carpet, Laminate, Tile, Wood
Fireplace false
Appliance Built-In Oven, Cooktop, Dishwasher, Microwave, Range Hood, Refrigerator, Tankless Water Heater, Water Softener, Whole House R.O. System
Laundry Inside, Laundry Room
Exterior
Exterior Feature Irrigation System
Garage Spaces 2.0
Utilities Available Electricity Available
Roof Type Shingle
Attached Garage true
Garage true
Private Pool No
Building
Entry Level One
Foundation Slab
Lot Size Range 1 to less than 2
Sewer Septic Tank
Water Well
Structure Type Block
New Construction false
Construction Status No Contingency
Others
Senior Community No
Ownership Fee Simple
Acceptable Financing Cash, Conventional
Listing Terms Cash, Conventional
Special Listing Condition None
Read Less Info
Want to know what your home might be worth? Contact us for a FREE valuation!

Our team is ready to help you sell your home for the highest possible price ASAP

© 2024 My Florida Regional MLS DBA Stellar MLS. All Rights Reserved.
Bought with MIXON REAL ESTATE GROUP

"My job is to find and attract mastery-based agents to the office, protect the culture, and make sure everyone is happy! "






