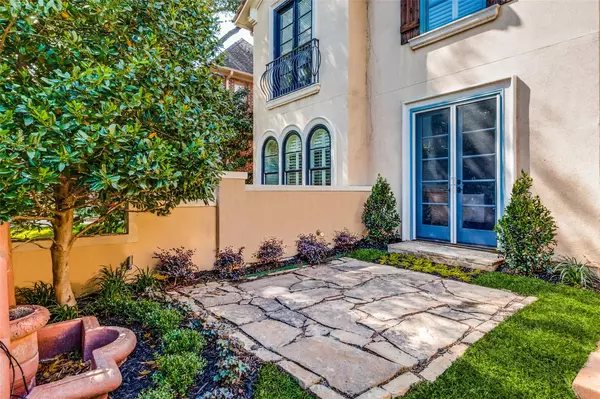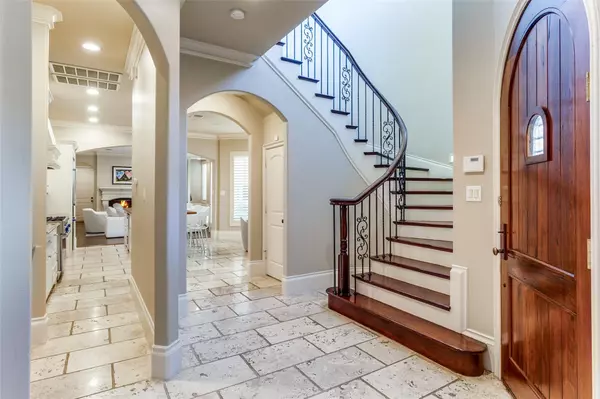$1,099,999
For more information regarding the value of a property, please contact us for a free consultation.
4 Beds
4 Baths
3,398 SqFt
SOLD DATE : 06/28/2023
Key Details
Property Type Single Family Home
Sub Type Single Family Residence
Listing Status Sold
Purchase Type For Sale
Square Footage 3,398 sqft
Price per Sqft $323
Subdivision University Place Add
MLS Listing ID 20309730
Sold Date 06/28/23
Style Traditional
Bedrooms 4
Full Baths 3
Half Baths 1
HOA Y/N None
Year Built 2006
Annual Tax Amount $20,550
Lot Size 7,187 Sqft
Acres 0.165
Property Description
Situated in the revered SoHip pocket on the Highland Park border, this charming 4 bed 3.5 bath duplex offers one-of-a-kind features, including its own privately gated front yard. Upon entering, ceilings reaching over 20ft are juxtaposed by dramatic curving stairway and clerestory windows. French doors in the formal dining room add even more light-filled space and open to stone patio. Walk through the butler's pantry fully equipped with wine refrigerator. Gourmet kitchen boasts a large island, walk-in pantry, built-in appliances and top-of-the-line Thermador range. Luxurious primary suite features coffered ceilings, oversized ensuite bath and enormous closet. Enjoy multiple outdoor sitting areas, most notably the third floor ROOFTOP entertaining bar and patio with incredible views.
Location
State TX
County Dallas
Direction From Tollway S. Exit Mockingbird Ln, turn L on W. Mockingbird , R onto Armstrong Pkwy, R onto Douglas Avenue, L onto Herschel AVe. Home will be on your Left. Second block west of Oak Lawn.
Rooms
Dining Room 2
Interior
Interior Features Built-in Features, Built-in Wine Cooler, Decorative Lighting, Eat-in Kitchen, Flat Screen Wiring, Granite Counters, High Speed Internet Available, Multiple Staircases, Pantry, Sound System Wiring, Vaulted Ceiling(s), Walk-In Closet(s)
Heating Central, Fireplace(s), Natural Gas
Cooling Ceiling Fan(s), Central Air, Electric
Flooring Carpet, Stone, Wood
Fireplaces Number 1
Fireplaces Type Gas Logs, Living Room
Appliance Built-in Gas Range, Dishwasher, Disposal, Gas Cooktop, Gas Oven, Gas Range, Microwave, Plumbed For Gas in Kitchen, Refrigerator, Vented Exhaust Fan, Other
Heat Source Central, Fireplace(s), Natural Gas
Laundry Utility Room, Full Size W/D Area
Exterior
Exterior Feature Courtyard, Rain Gutters, Lighting, Private Yard
Garage Spaces 2.0
Fence Front Yard, Gate
Utilities Available Alley, City Sewer, City Water, Electricity Available, Individual Gas Meter, Phone Available
Roof Type Slate,Tile
Garage Yes
Building
Lot Description Landscaped, Zero Lot Line
Story Two
Foundation Slab
Structure Type Stucco
Schools
Elementary Schools Milam
Middle Schools Spence
High Schools North Dallas
School District Dallas Isd
Others
Ownership See Agent
Acceptable Financing Cash, Conventional, VA Loan
Listing Terms Cash, Conventional, VA Loan
Financing Conventional
Read Less Info
Want to know what your home might be worth? Contact us for a FREE valuation!

Our team is ready to help you sell your home for the highest possible price ASAP

©2024 North Texas Real Estate Information Systems.
Bought with Lindsey West • Compass RE Texas, LLC.

"My job is to find and attract mastery-based agents to the office, protect the culture, and make sure everyone is happy! "






