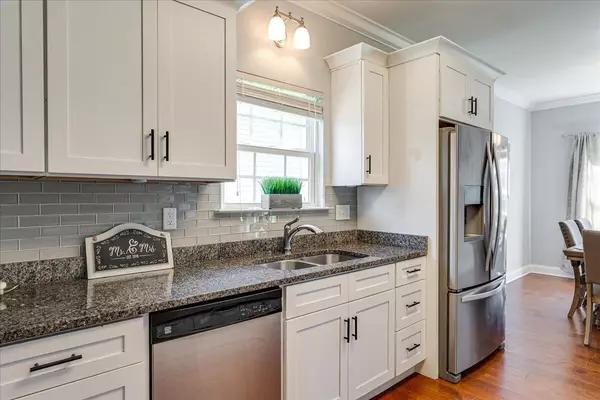$410,000
$410,000
For more information regarding the value of a property, please contact us for a free consultation.
5 Beds
3 Baths
2,646 SqFt
SOLD DATE : 06/30/2023
Key Details
Sold Price $410,000
Property Type Single Family Home
Sub Type Single Family Residence
Listing Status Sold
Purchase Type For Sale
Square Footage 2,646 sqft
Price per Sqft $154
Subdivision The Arbors
MLS Listing ID 1372639
Sold Date 06/30/23
Style Contemporary
Bedrooms 5
Full Baths 3
HOA Fees $12/ann
Originating Board Greater Chattanooga REALTORS®
Year Built 2018
Lot Size 6,098 Sqft
Acres 0.14
Lot Dimensions 60X100
Property Description
You don't want to miss this rare opportunity to own a 5 bedroom, 3 full bathroom home in a great location near Hamilton Place! The master bedroom is on the main level, giving you privacy. It has an open concept floor plan and beautiful finishes. The backyard features a covered porch for all your summer grilling! Each bedroom is spacious and you will enjoy the large master bedroom walk-in closet and tile shower. This home truly has everything every client is looking for. It won't last long!
Location
State TN
County Hamilton
Area 0.14
Rooms
Basement Unfinished
Interior
Interior Features Breakfast Nook, Eat-in Kitchen, Pantry, Primary Downstairs, Separate Shower, Tub/shower Combo, Walk-In Closet(s)
Heating Central, Electric
Cooling Central Air, Electric
Flooring Carpet
Fireplaces Number 1
Fireplaces Type Gas Log, Living Room
Fireplace Yes
Window Features Vinyl Frames
Appliance None, Microwave
Heat Source Central, Electric
Laundry Laundry Room
Exterior
Parking Features Garage Door Opener
Garage Spaces 2.0
Garage Description Garage Door Opener
Utilities Available Cable Available, Electricity Available, Phone Available, Underground Utilities
Roof Type Shingle
Porch Covered, Deck, Patio
Total Parking Spaces 2
Garage Yes
Building
Faces Take the Bonny Oaks exit, 7b via Bonny oaks drive. Then turn left on kirkman road, then your first right onto Arbor Leaf Lane. Then take your second right onto Firethorne Lane. The house is the 3rd house on your right.
Foundation Block
Water Public
Architectural Style Contemporary
Structure Type Brick,Shingle Siding,Vinyl Siding,Other
Schools
Elementary Schools Bess T. Shepherd Elementary
Middle Schools Tyner Middle Academy
High Schools Tyner Academy
Others
Senior Community No
Tax ID 139h E 015
Security Features Smoke Detector(s)
Acceptable Financing Cash, Conventional, Owner May Carry
Listing Terms Cash, Conventional, Owner May Carry
Read Less Info
Want to know what your home might be worth? Contact us for a FREE valuation!

Our team is ready to help you sell your home for the highest possible price ASAP

"My job is to find and attract mastery-based agents to the office, protect the culture, and make sure everyone is happy! "






