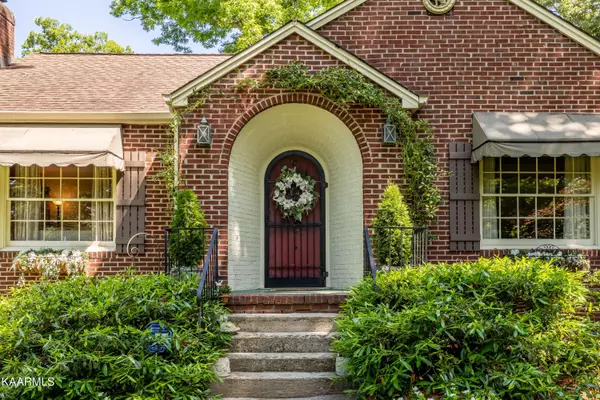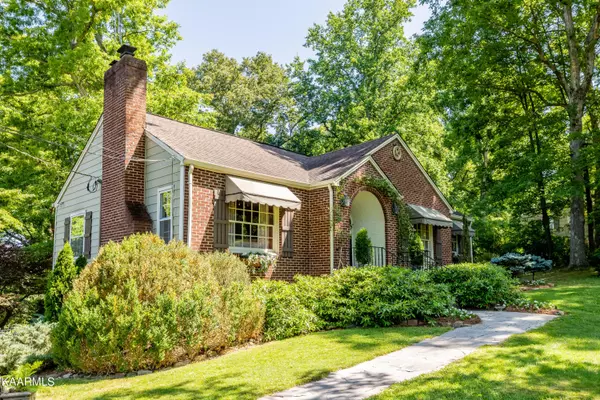$462,000
$450,000
2.7%For more information regarding the value of a property, please contact us for a free consultation.
3 Beds
2 Baths
2,064 SqFt
SOLD DATE : 06/30/2023
Key Details
Sold Price $462,000
Property Type Single Family Home
Sub Type Residential
Listing Status Sold
Purchase Type For Sale
Square Footage 2,064 sqft
Price per Sqft $223
Subdivision Holston Hills
MLS Listing ID 1228874
Sold Date 06/30/23
Style Tudor
Bedrooms 3
Full Baths 2
Originating Board East Tennessee REALTORS® MLS
Year Built 1942
Lot Size 0.890 Acres
Acres 0.89
Lot Dimensions IRR
Property Description
Own a piece of history in the Holston Hills community PLUS an extra lot! This storybook cottage takes you back to the post-war era with it's traditional Tudor styling and expansive lot. Original hardwood flooring, solid wood doors with glass knobs and arched doorways can be seen throughout the house; features you don't see in modern homes. Professional landscaping with irrigation ensures every season will be beautiful. Currently used as a music studio, the expansive family room has a secret door to the studio apartment in the basement. (It can also be accessed from outside making it a perfect guest suite or even a short-term rental.) But don't let the insulated walls and windows fool you, the music studio actually has 8 windows and a wood-burning fireplace! Additionally, the vacant parcel behind conveys and can be accessed from Vee Road. New HVAC too!
Location
State TN
County Knox County - 1
Area 0.89
Rooms
Family Room Yes
Other Rooms Basement Rec Room, LaundryUtility, DenStudy, Workshop, Addl Living Quarter, Bedroom Main Level, Extra Storage, Family Room, Mstr Bedroom Main Level
Basement Partially Finished, Walkout
Dining Room Formal Dining Area
Interior
Heating Central, Natural Gas, Electric
Cooling Central Cooling
Flooring Laminate, Hardwood, Tile
Fireplaces Number 2
Fireplaces Type Gas, Brick, Wood Burning
Fireplace Yes
Appliance Dishwasher, Disposal, Dryer, Refrigerator, Microwave, Washer
Heat Source Central, Natural Gas, Electric
Laundry true
Exterior
Exterior Feature Irrigation System, Windows - Wood, Patio, Porch - Covered, Prof Landscaped
Garage Garage Door Opener, Attached, Basement, Side/Rear Entry
Garage Spaces 1.0
Garage Description Attached, SideRear Entry, Basement, Garage Door Opener, Attached
Porch true
Parking Type Garage Door Opener, Attached, Basement, Side/Rear Entry
Total Parking Spaces 1
Garage Yes
Building
Lot Description Wooded, Rolling Slope
Faces Take I-40 to US-11E S/US-70 W Asheville Hwy( exit 394) Merge Right onto Asheville Hwy/US-11E S/US-70 W. Turn left onto S Chilhowee Drive, then left onto E Sunset Rd. Home on left.
Sewer Public Sewer
Water Public
Architectural Style Tudor
Structure Type Block,Brick
Schools
Middle Schools Holston
High Schools Carter
Others
Restrictions No
Tax ID 071OC018
Energy Description Electric, Gas(Natural)
Acceptable Financing Cash, Conventional
Listing Terms Cash, Conventional
Read Less Info
Want to know what your home might be worth? Contact us for a FREE valuation!

Our team is ready to help you sell your home for the highest possible price ASAP

"My job is to find and attract mastery-based agents to the office, protect the culture, and make sure everyone is happy! "






