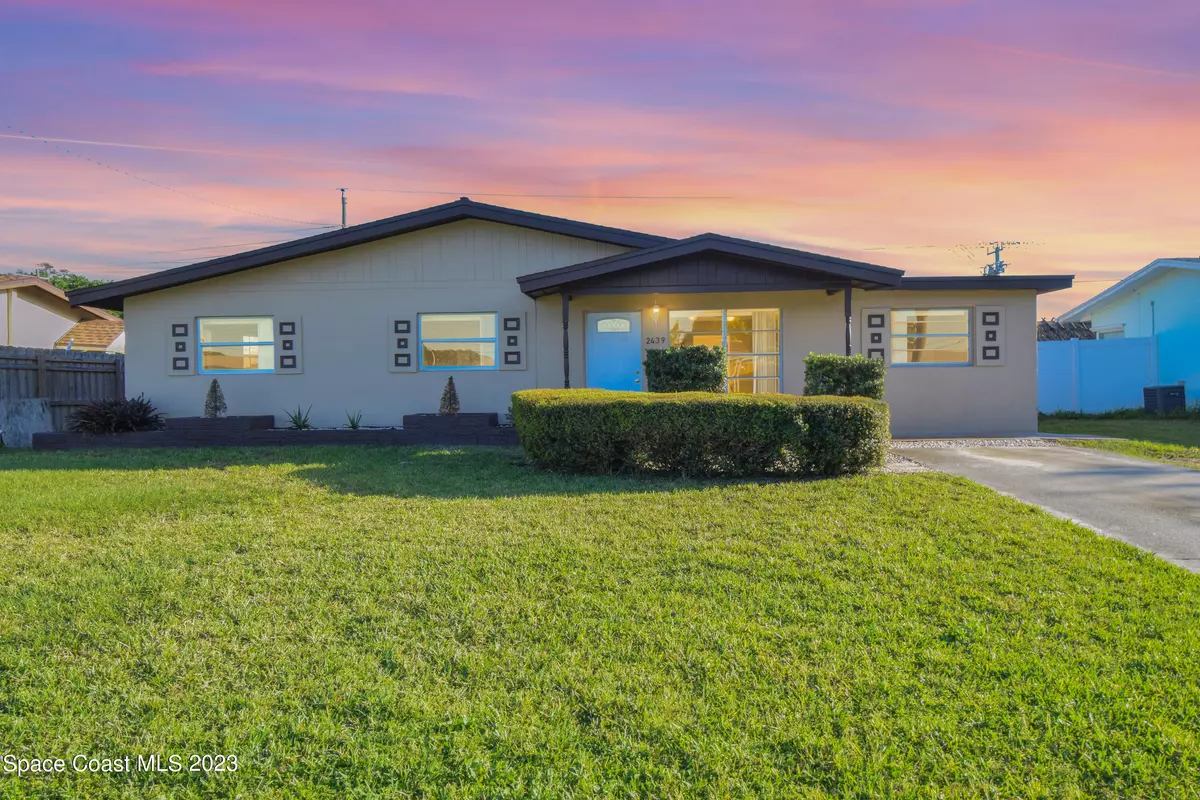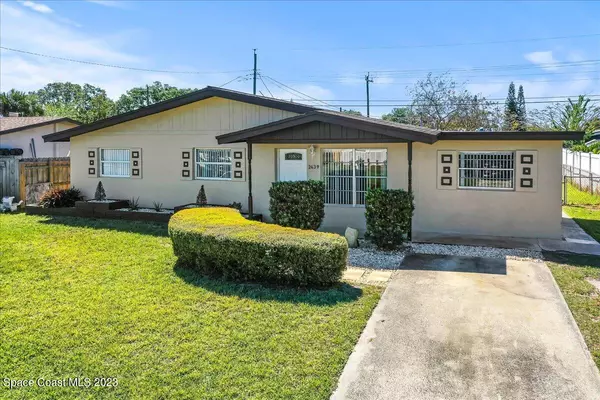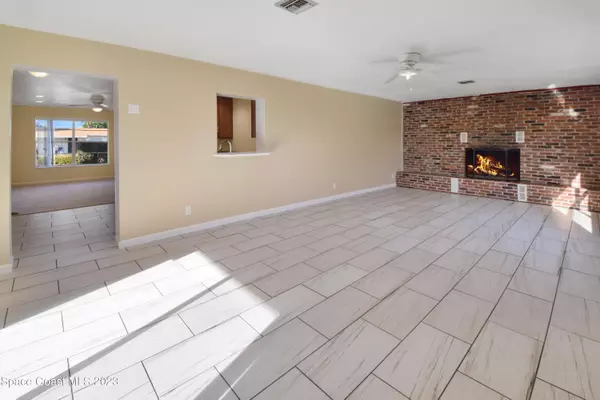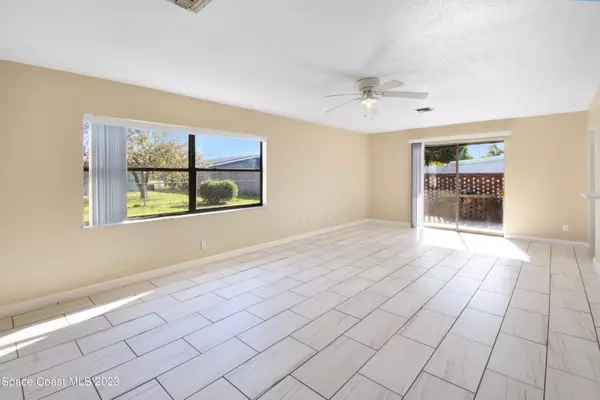$290,000
$290,000
For more information regarding the value of a property, please contact us for a free consultation.
4 Beds
2 Baths
1,630 SqFt
SOLD DATE : 06/30/2023
Key Details
Sold Price $290,000
Property Type Single Family Home
Sub Type Single Family Residence
Listing Status Sold
Purchase Type For Sale
Square Footage 1,630 sqft
Price per Sqft $177
Subdivision Cresthaven Homes Sec 1
MLS Listing ID 959802
Sold Date 06/30/23
Bedrooms 4
Full Baths 2
HOA Y/N No
Total Fin. Sqft 1630
Originating Board Space Coast MLS (Space Coast Association of REALTORS®)
Year Built 1961
Annual Tax Amount $3,078
Tax Year 2022
Lot Size 6,534 Sqft
Acres 0.15
Lot Dimensions 100' x 65'
Property Description
BRING OFFERS! Passing 4-point inspection March 2023! Gorgeous concrete block home welcomes you and the whole family! Home has 4 bedrms, 2 bathrms, formal rm, huge living rm & indoor laundry rm! Home features new interior paint, new carpet, window treatments, ceiling fans, multiple windows replaced & much more. Kitchen has brand new Whirlpool oven, recessed lighting, granite countertops, undermount S/S sink & dishwasher. Tile floor through out kitchen & living rm. Spacious living rm illuminates with natural light, decorative brick wall w/ fireplace & sliders to the porch & built-in bbq! Washer & dryer included! Fenced-in yard w/ shed! No HOA! Conveniently, near all shopping, amenities & entertainment! Only 11 mins to Canova Beach park! 3 minutes to Walmart & Jimmy Moore park! VIEW TODAY
Location
State FL
County Brevard
Area 323 - Eau Gallie
Direction From US1 turn west onto Sarno Road, then turn south onto Cresthaven Pkwy, then west onto Dakota Dr, then south onto Comanche Ave, then east onto Delaware Dr., home will be on the right side.
Interior
Interior Features Ceiling Fan(s), Primary Bathroom - Tub with Shower, Primary Downstairs, Split Bedrooms
Heating Central
Cooling Central Air
Flooring Carpet, Tile
Fireplaces Type Wood Burning, Other
Furnishings Unfurnished
Fireplace Yes
Appliance Dishwasher, Dryer, Electric Range, Gas Water Heater, Washer
Laundry Electric Dryer Hookup, Gas Dryer Hookup, Washer Hookup
Exterior
Exterior Feature ExteriorFeatures
Fence Fenced, Wrought Iron
Pool None
Utilities Available Cable Available, Electricity Connected, Sewer Available, Water Available
Roof Type Shingle
Street Surface Asphalt
Accessibility Accessible Entrance
Porch Porch
Garage No
Building
Faces North
Sewer Public Sewer
Water Public
Level or Stories One
Additional Building Shed(s)
New Construction No
Schools
Elementary Schools Roy Allen
High Schools Eau Gallie
Others
Pets Allowed Yes
HOA Name CRESTHAVEN HOMES SEC 1
Senior Community No
Tax ID 27-37-19-75-0000g.0-0019.00
Acceptable Financing Cash, Conventional, FHA
Listing Terms Cash, Conventional, FHA
Special Listing Condition Standard
Read Less Info
Want to know what your home might be worth? Contact us for a FREE valuation!

Our team is ready to help you sell your home for the highest possible price ASAP

Bought with EXP Realty, LLC

"My job is to find and attract mastery-based agents to the office, protect the culture, and make sure everyone is happy! "






