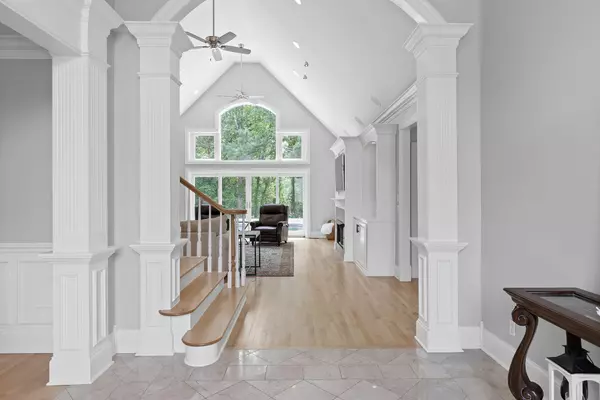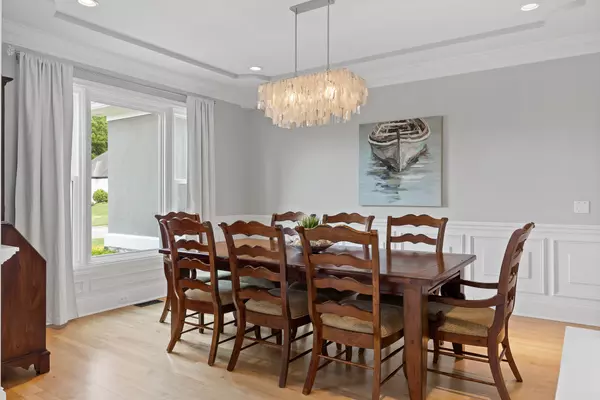$1,035,250
$950,000
9.0%For more information regarding the value of a property, please contact us for a free consultation.
5 Beds
6 Baths
5,800 SqFt
SOLD DATE : 06/30/2023
Key Details
Sold Price $1,035,250
Property Type Single Family Home
Sub Type Single Family Residence
Listing Status Sold
Purchase Type For Sale
Square Footage 5,800 sqft
Price per Sqft $178
Subdivision Frost Creek Farms
MLS Listing ID 1373119
Sold Date 06/30/23
Bedrooms 5
Full Baths 6
Originating Board Greater Chattanooga REALTORS®
Year Built 1997
Lot Size 0.980 Acres
Acres 0.98
Lot Dimensions 146.45X290.69
Property Description
Get away from it all, while living in a super convenient location! This immaculate 5 bedroom, 6 bathroom home, is situated on a sprawling .98-acre cul-de-sac lot in the highly sought-after neighborhood of Frost Creek Farms. With numerous recent upgrades that make it feel brand new, this custom-built home boasts a masterfully designed floor plan, perfect for entertaining and comfortable living. As you enter the foyer you'll immediately notice the attention to detail and quality craftsmanship, tons of natural light, and a view of the in-ground pool. The main floor features a primary suite with custom ceiling, a new spa-style shower, and a spacious walk-in closet. The primary bedroom is adorned with new matching maple hardwood flooring that adds warmth to the space. The kitchen offers tons of cabinet space, granite countertops, an island with storage, and brand new stainless steel appliances. The upstairs includes three oversized bedrooms and and two full bathrooms, one of which is en suite and could be used as a second master. The finished basement has your family covered. The impressive in-law suite includes a private entrance, its own driveway, single car garage, a roomy living area, a separate bedroom, full bathroom, and potential second kitchen. The basement also boasts new flooring, paint, custom ceiling and a dedicated workshop area, ideal for hobbyists or those seeking additional storage. Step outside onto the expansive concrete patio or screened in porch and enjoy the peace and quiet that the private backyard provides. Complete with a sparkling in-ground pool surrounded by lush landscaping, and a pool house that includes a full bath. Storage space for 3 cars and a primary and secondary driveway all provide ample parking and storage space. This stunning home has been meticulously maintained and updated, including fresh paint throughout and all new double pane windows. Multiple offers have been received. Please submit highest and best offer by 5/15 at 2pm.
Location
State TN
County Hamilton
Area 0.98
Rooms
Basement Finished, Full
Interior
Interior Features Breakfast Nook, Cathedral Ceiling(s), Central Vacuum, En Suite, Granite Counters, High Ceilings, Pantry, Plumbed, Primary Downstairs, Separate Dining Room, Separate Shower, Walk-In Closet(s), Whirlpool Tub
Heating Central, Electric
Cooling Central Air, Electric, Multi Units
Flooring Carpet, Hardwood, Tile
Fireplaces Number 1
Fireplaces Type Gas Log, Living Room
Fireplace Yes
Window Features ENERGY STAR Qualified Windows,Vinyl Frames
Appliance Wall Oven, Refrigerator, Microwave, Gas Water Heater, Dishwasher
Heat Source Central, Electric
Laundry Electric Dryer Hookup, Gas Dryer Hookup, Laundry Room, Washer Hookup
Exterior
Garage Basement, Garage Door Opener, Garage Faces Side, Kitchen Level
Garage Spaces 3.0
Garage Description Attached, Basement, Garage Door Opener, Garage Faces Side, Kitchen Level
Pool In Ground
Utilities Available Cable Available, Electricity Available, Underground Utilities
View Other
Roof Type Asphalt,Shingle
Porch Deck, Patio, Porch, Porch - Screened
Parking Type Basement, Garage Door Opener, Garage Faces Side, Kitchen Level
Total Parking Spaces 3
Garage Yes
Building
Lot Description Cul-De-Sac, Split Possible, Sprinklers In Front, Sprinklers In Rear
Faces East Brainerd Rd - (L) Ooltewah Ringgold Rd (R) Frost Creek Farms - Go to end
Story Three Or More
Foundation Block
Sewer Septic Tank
Water Public
Structure Type Stone,Stucco
Schools
Elementary Schools Westview Elementary
Middle Schools East Hamilton
High Schools East Hamilton
Others
Senior Community No
Tax ID 172c D 006
Acceptable Financing Cash, Conventional, Owner May Carry
Listing Terms Cash, Conventional, Owner May Carry
Read Less Info
Want to know what your home might be worth? Contact us for a FREE valuation!

Our team is ready to help you sell your home for the highest possible price ASAP

"My job is to find and attract mastery-based agents to the office, protect the culture, and make sure everyone is happy! "






