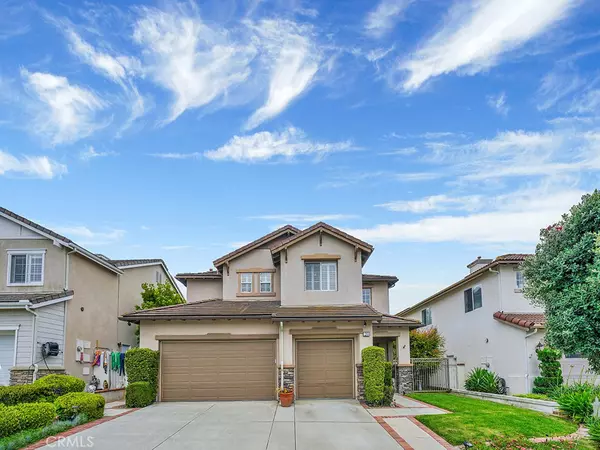$1,300,000
$1,399,000
7.1%For more information regarding the value of a property, please contact us for a free consultation.
4 Beds
3 Baths
2,280 SqFt
SOLD DATE : 06/30/2023
Key Details
Sold Price $1,300,000
Property Type Single Family Home
Sub Type Single Family Residence
Listing Status Sold
Purchase Type For Sale
Square Footage 2,280 sqft
Price per Sqft $570
Subdivision Seaside (Seas)
MLS Listing ID OC23096980
Sold Date 06/30/23
Bedrooms 4
Full Baths 3
Condo Fees $255
HOA Fees $255/mo
HOA Y/N Yes
Year Built 2000
Lot Size 4,669 Sqft
Property Description
Welcome to 20 Calle Camaron in the highly sought after Seaside tract of Talega. This gorgeous two story home presents 4 bedrooms (One downstairs) and 3 bathrooms. Upon entering the home you are greeted with the grandeur of vaulted ceilings in the spacious living room. An adjacent dining area completes this amazing space. The kitchen offers a center island, dining area, pantry and flows into the family room giving an open concept feel. The downstairs bedroom and bathroom make this floor plan the most desired in the neighborhood. Situated upstairs at the rear of the home, the very private primary bedroom flows into a large primary bath offering dual vanities, walk-in shower, soaking tub and a large walk-in closet. Two additional guest bedrooms, a full bathroom, laundry room and a large office area complete the upstairs. The backyard offers patio and lawn space (with sprinkler system) perfect for relaxation and entertaining. The interior of the home has recently been painted and new carpet installed. The home has had Pex Piping installed and has the highly sought after three car garage (with extensive built-ins) making this a must see property. This property is close to all of Talega's amazing amenities including hiking and biking trails, parks, sport courts and pools.
Location
State CA
County Orange
Area Tl - Talega
Rooms
Main Level Bedrooms 1
Interior
Interior Features Breakfast Bar, Built-in Features, Ceiling Fan(s), Cathedral Ceiling(s), Eat-in Kitchen, Open Floorplan, Pantry, Recessed Lighting, Tile Counters, Bedroom on Main Level, Walk-In Closet(s)
Heating Central, Forced Air
Cooling Central Air
Flooring Carpet, Tile, Wood
Fireplaces Type Family Room
Fireplace Yes
Appliance Built-In Range, Dishwasher, Disposal, Microwave, Refrigerator, Range Hood, Water Heater
Laundry Inside, Upper Level
Exterior
Exterior Feature Rain Gutters
Garage Concrete, Direct Access, Driveway, Garage
Garage Spaces 3.0
Garage Description 3.0
Pool Association
Community Features Biking, Curbs, Golf, Gutter(s), Hiking, Street Lights, Sidewalks, Park
Utilities Available Cable Available, Electricity Connected, Natural Gas Connected, Phone Connected, Sewer Connected, Water Connected
Amenities Available Call for Rules, Sport Court, Meeting Room, Meeting/Banquet/Party Room, Picnic Area, Playground, Pickleball, Pool, Recreation Room, Tennis Court(s), Trail(s)
View Y/N No
View None
Porch Brick, Concrete
Attached Garage Yes
Total Parking Spaces 6
Private Pool No
Building
Lot Description Back Yard, Front Yard, Lawn, Near Park, Walkstreet, Yard
Story 2
Entry Level Two
Foundation Slab
Sewer Public Sewer
Water Public
Architectural Style Traditional
Level or Stories Two
New Construction No
Schools
Elementary Schools Vista Del Mar
Middle Schools Vista Del Mar
High Schools San Clemente
School District Capistrano Unified
Others
HOA Name TMC
Senior Community No
Tax ID 70111138
Security Features Fire Sprinkler System,Smoke Detector(s)
Acceptable Financing Cash, Conventional
Listing Terms Cash, Conventional
Financing Cash
Special Listing Condition Standard
Read Less Info
Want to know what your home might be worth? Contact us for a FREE valuation!

Our team is ready to help you sell your home for the highest possible price ASAP

Bought with Mark Nix • Surterre Properties

"My job is to find and attract mastery-based agents to the office, protect the culture, and make sure everyone is happy! "





