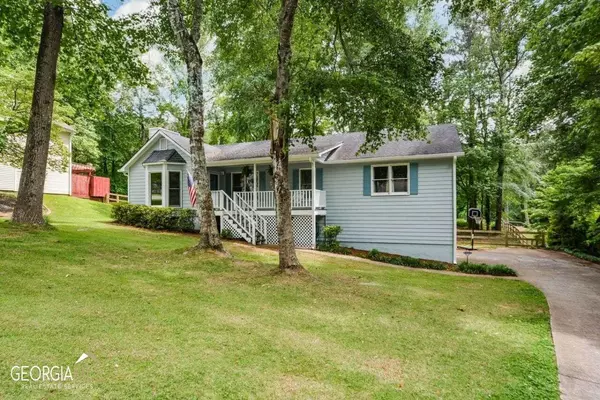$355,000
$350,000
1.4%For more information regarding the value of a property, please contact us for a free consultation.
3 Beds
2 Baths
1,732 SqFt
SOLD DATE : 06/29/2023
Key Details
Sold Price $355,000
Property Type Single Family Home
Sub Type Single Family Residence
Listing Status Sold
Purchase Type For Sale
Square Footage 1,732 sqft
Price per Sqft $204
Subdivision Calumet West
MLS Listing ID 10163018
Sold Date 06/29/23
Style Craftsman
Bedrooms 3
Full Baths 2
HOA Fees $360
HOA Y/N Yes
Originating Board Georgia MLS 2
Year Built 1987
Annual Tax Amount $2,771
Tax Year 2022
Lot Size 0.415 Acres
Acres 0.415
Lot Dimensions 18077.4
Property Description
Welcome to the perfect family home in a great school district! This beautiful ranch home has 3 bedrooms and 2 baths and an unfinished basement. You will love that this home has been freshly painted inside and out, has new carpet, wood floors and a new water heater. You will also love the large kitchen, covered porch, and large deck for entertaining. There is also an oversized great room with a fireplace and a separate large dining area. The backyard is large and very private! There is lots of opportunity for expansion in the unfinished basement, just use your imagination! This home is located in an excellent school district and close to shopping and dining options. Don't miss this opportunity to own this incredible home in a sought after neighborhood.
Location
State GA
County Cobb
Rooms
Basement Exterior Entry, Partial
Dining Room Separate Room
Interior
Interior Features Tray Ceiling(s), High Ceilings, Double Vanity, Walk-In Closet(s), Master On Main Level
Heating Natural Gas, Central, Forced Air
Cooling Ceiling Fan(s), Central Air
Flooring Hardwood, Tile, Carpet
Fireplaces Number 1
Fireplaces Type Factory Built, Gas Starter
Fireplace Yes
Appliance Dishwasher, Disposal, Other
Laundry Other
Exterior
Parking Features Attached, Garage Door Opener, Basement, Garage, Side/Rear Entrance
Garage Spaces 2.0
Fence Fenced
Community Features Clubhouse, Park, Playground, Street Lights, Tennis Court(s)
Utilities Available Underground Utilities, Cable Available, Electricity Available, High Speed Internet, Natural Gas Available, Phone Available, Sewer Available, Water Available
View Y/N No
Roof Type Composition
Total Parking Spaces 2
Garage Yes
Private Pool No
Building
Lot Description Level, Private
Faces From Barrett Pkwy, turn Right onto Stilesboro, Left onto Paul Samuel Road, continue onto Hadaway Road, turn onto West Mill Drive, home will be on your left.
Sewer Public Sewer
Water Public
Structure Type Other
New Construction No
Schools
Elementary Schools Due West
Middle Schools Mcclure
High Schools Harrison
Others
HOA Fee Include Swimming,Tennis
Tax ID 20025901370
Special Listing Condition Resale
Read Less Info
Want to know what your home might be worth? Contact us for a FREE valuation!

Our team is ready to help you sell your home for the highest possible price ASAP

© 2025 Georgia Multiple Listing Service. All Rights Reserved.
"My job is to find and attract mastery-based agents to the office, protect the culture, and make sure everyone is happy! "






