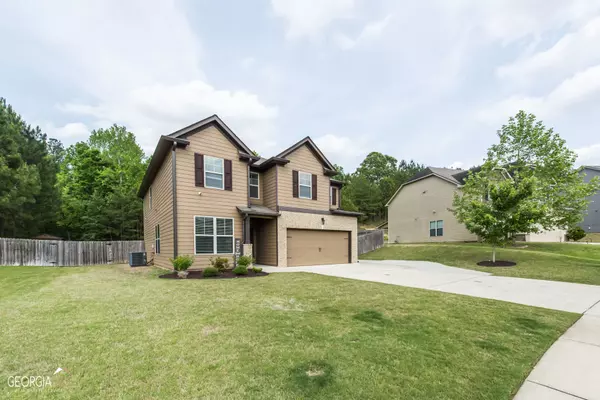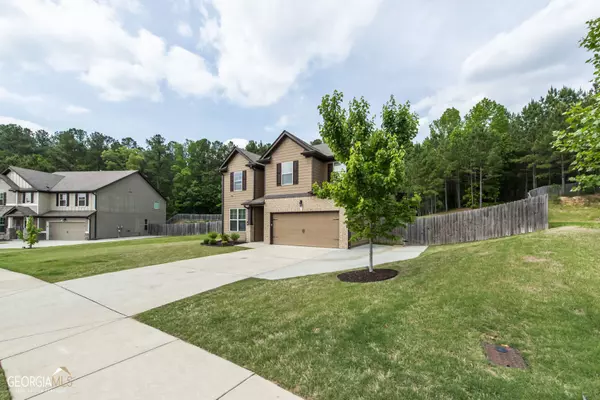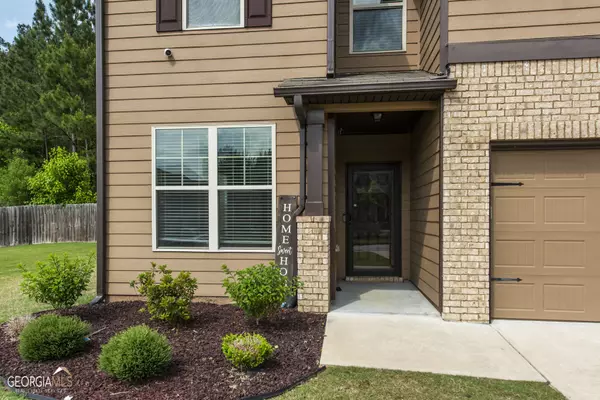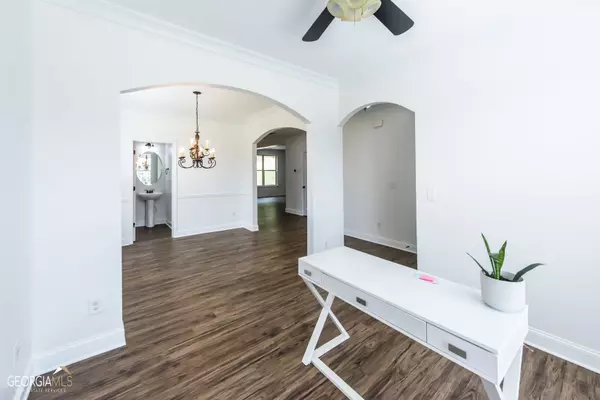$401,300
$399,900
0.4%For more information regarding the value of a property, please contact us for a free consultation.
4 Beds
2.5 Baths
2,456 SqFt
SOLD DATE : 06/28/2023
Key Details
Sold Price $401,300
Property Type Single Family Home
Sub Type Single Family Residence
Listing Status Sold
Purchase Type For Sale
Square Footage 2,456 sqft
Price per Sqft $163
Subdivision Huntleigh Chase Phs Ii
MLS Listing ID 10158824
Sold Date 06/28/23
Style Craftsman,Traditional
Bedrooms 4
Full Baths 2
Half Baths 1
HOA Fees $750
HOA Y/N Yes
Originating Board Georgia MLS 2
Year Built 2016
Annual Tax Amount $3,081
Tax Year 2021
Lot Size 0.910 Acres
Acres 0.91
Lot Dimensions 39639.6
Property Description
Walk into this wonderfully maintained, maintenance free Craftsman style home!! Luxury vinyl plank on the main floor and upgraded to 9ft ceilings! Nest Heating and Air system! Upgraded interior doors, beautiful crown molding, and plantation blinds throughout the home! Open floor concept makes room for living room, separate dining room, and adjacent office or bonus area! This lovely kitchen, with view of living room, enjoys granite countertops, kitchen island, tiled backsplash, stainless steel appliances, and highly desired walk in pantry. Oversized Master bedroom boasts tray ceilings with a sitting area and walk in closet! Master Bathroom has ceramic tile, double vanity, glass shower, and separate garden tub! Beautiful, private fenced backyard with freshly painted, covered large patio! Subdivision provides pool and play ground as well as nature trail leading to lake In sought after Paulding County School District! Own the largest lot in the subdivision and schedule a showing today!
Location
State GA
County Paulding
Rooms
Basement None
Dining Room Separate Room
Interior
Interior Features Double Vanity, High Ceilings, Tray Ceiling(s), Walk-In Closet(s)
Heating Natural Gas
Cooling Gas
Flooring Carpet, Vinyl
Fireplaces Number 1
Fireplaces Type Factory Built, Family Room, Gas Log, Gas Starter
Fireplace Yes
Appliance Dishwasher, Electric Water Heater, Microwave, Oven/Range (Combo), Refrigerator
Laundry Laundry Closet, Upper Level
Exterior
Exterior Feature Other
Parking Features Attached, Garage
Garage Spaces 2.0
Fence Back Yard, Wood
Community Features Clubhouse, Lake, Playground, Sidewalks, Street Lights
Utilities Available Cable Available, Electricity Available, Natural Gas Available, Sewer Connected
View Y/N No
Roof Type Composition
Total Parking Spaces 2
Garage Yes
Private Pool No
Building
Lot Description Level, Private
Faces GPS. Starting on I-20 W and GA-6 W to Poplar Springs Rd in Paulding County from Atlanta. Use right lane to take exit 44 for GA-6/Thornton Rd toward Austell. Keep right at the fork and merge onto GA-6 W/Thornton Rd. Take Hwy 92 N, E Paulding Dr and Old Cartersville Rd to Huntleigh Chase Dr. Turn right onto Poplar Springs Rd. Turn left onto GA-360 W/Macland Rd. Turn right onto Hwy 92 N. Turn left onto E Paulding Dr. Continue onto Old Cartersville Rd. Turn right onto Huntleigh Chase Dr. House will be on the right.
Sewer Public Sewer
Water Public
Structure Type Brick,Concrete
New Construction No
Schools
Elementary Schools Northside
Middle Schools Moses
High Schools East Paulding
Others
HOA Fee Include Maintenance Grounds,Management Fee,Swimming
Tax ID 68760
Acceptable Financing Cash, Conventional, FHA, VA Loan
Listing Terms Cash, Conventional, FHA, VA Loan
Special Listing Condition Resale
Read Less Info
Want to know what your home might be worth? Contact us for a FREE valuation!

Our team is ready to help you sell your home for the highest possible price ASAP

© 2025 Georgia Multiple Listing Service. All Rights Reserved.
"My job is to find and attract mastery-based agents to the office, protect the culture, and make sure everyone is happy! "






