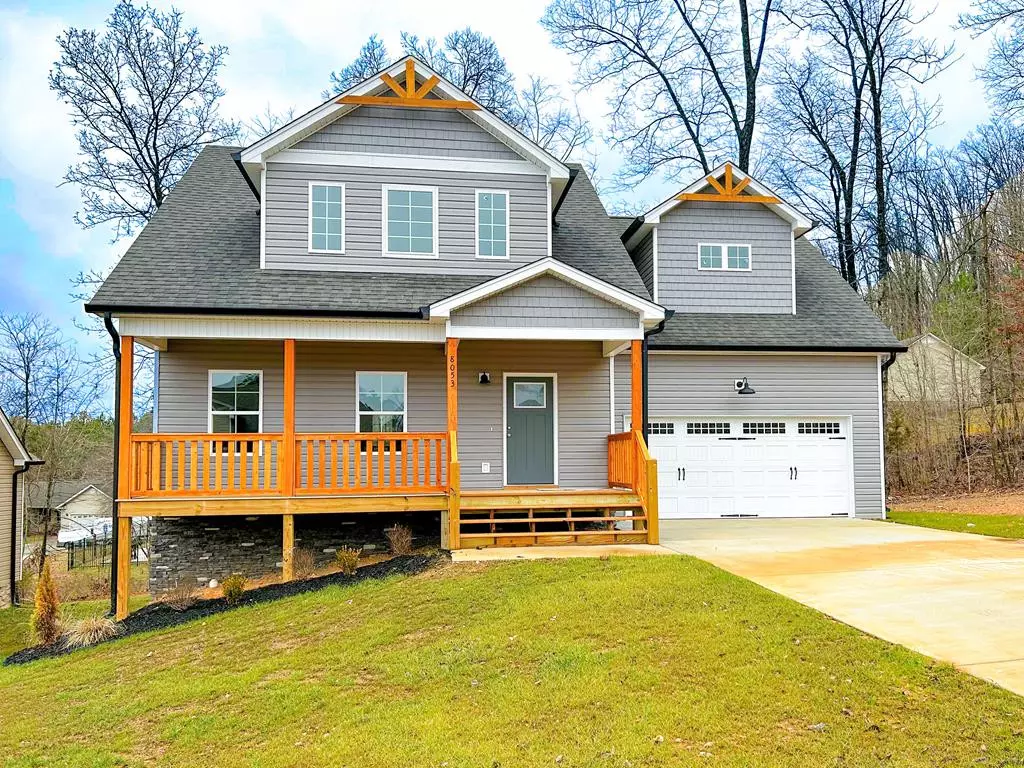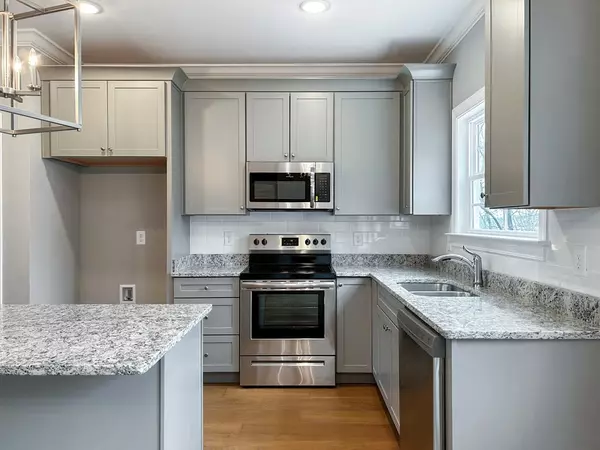$365,000
$365,000
For more information regarding the value of a property, please contact us for a free consultation.
3 Beds
3 Baths
1,815 SqFt
SOLD DATE : 06/30/2023
Key Details
Sold Price $365,000
Property Type Single Family Home
Sub Type Single Family Residence
Listing Status Sold
Purchase Type For Sale
Approx. Sqft 0.18
Square Footage 1,815 sqft
Price per Sqft $201
Subdivision Cobblestone Ridge
MLS Listing ID 20230442
Sold Date 06/30/23
Style Other
Bedrooms 3
Full Baths 2
Half Baths 1
Construction Status New Construction
HOA Y/N No
Abv Grd Liv Area 1,815
Year Built 2023
Annual Tax Amount $2,876
Lot Size 7,840 Sqft
Acres 0.18
Lot Dimensions .18 acres
Property Description
NEW CONSTRUCTION | 3 BEDROOM HOME - Charming new construction with upgrades throughout! Unfinished basement provides opportunity for expansion or all your storage needs. The open floorplan allows plenty of space for entertaining and gathering. Stunning hardwood floors adorn the main level. Gourmet kitchen boasts granite counters, island work center, and stainless appliances. Kitchen bar seating and adjacent dining area make mealtime a breeze. Relax in the spacious, primary bedroom with an en suite bathroom, walk-in shower and walk-in closet. 2 more bedrooms and another full bathroom round off the rest of the home. Conveniently located off the bypass making the perfect location for Cleveland and Chattanooga commuters. The only thing truly missing is you! Don't miss the opportunity to call this new home your own!
Location
State TN
County Bradley
Area Cleveland Sw
Direction APD 40 To Industrial Dr, left at the stop sign on Old Chattanooga Pike, continue through curve, second entrance into Cobblestone Ridge Subdivision, home is on the left.
Rooms
Basement Unfinished
Interior
Interior Features Walk-In Closet(s), Kitchen Island, Eat-in Kitchen, Bar, Ceiling Fan(s)
Heating Central
Cooling Central Air
Flooring Carpet, Hardwood, Tile
Fireplace No
Window Features Insulated Windows
Appliance Dishwasher, Electric Range, Electric Water Heater, Microwave
Laundry Laundry Room
Exterior
Exterior Feature Garden
Parking Features Concrete, Driveway, Garage Door Opener
Garage Spaces 2.0
Garage Description 2.0
Fence None
Pool None
Community Features None
Utilities Available Water Connected, Sewer Connected
View Y/N false
Roof Type Shingle
Porch Covered, Deck, Porch
Building
Lot Description Landscaped, Cleared
Entry Level Two
Foundation Block
Lot Size Range 0.18
Sewer Public Sewer
Water Public
Architectural Style Other
Additional Building None
New Construction Yes
Construction Status New Construction
Schools
Elementary Schools Blythe-Bower
Middle Schools Cleveland
High Schools Cleveland
Others
Tax ID Tbd
Acceptable Financing Cash, Conventional, FHA, USDA Loan, VA Loan
Listing Terms Cash, Conventional, FHA, USDA Loan, VA Loan
Special Listing Condition Standard
Read Less Info
Want to know what your home might be worth? Contact us for a FREE valuation!

Our team is ready to help you sell your home for the highest possible price ASAP
Bought with --NON-MEMBER OFFICE--
"My job is to find and attract mastery-based agents to the office, protect the culture, and make sure everyone is happy! "






