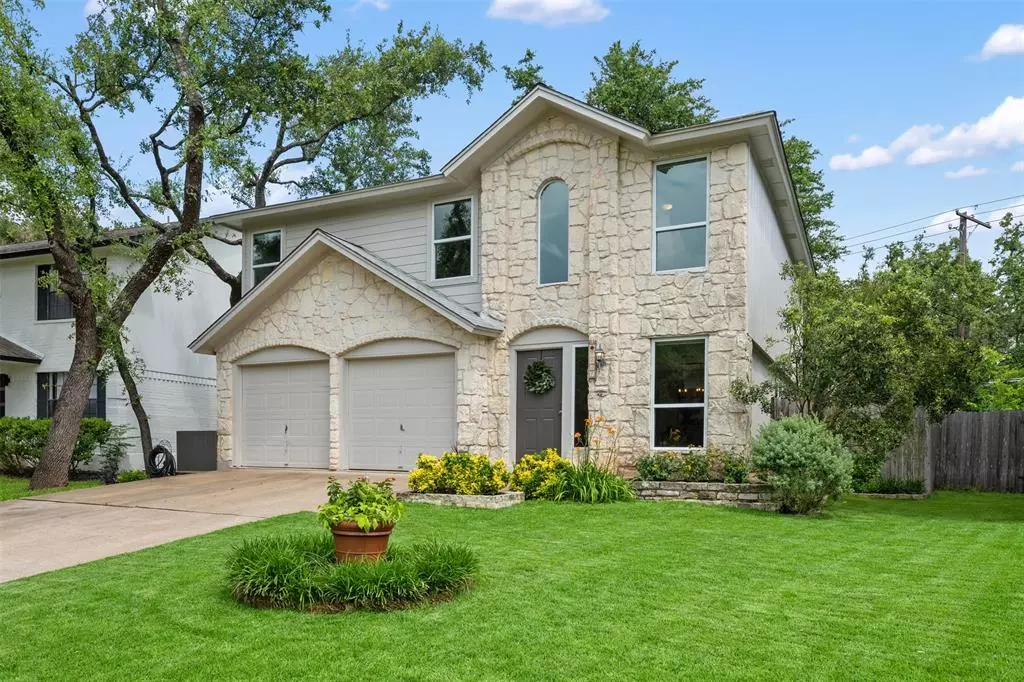$525,000
For more information regarding the value of a property, please contact us for a free consultation.
4 Beds
3 Baths
2,120 SqFt
SOLD DATE : 06/29/2023
Key Details
Property Type Single Family Home
Sub Type Single Family Residence
Listing Status Sold
Purchase Type For Sale
Square Footage 2,120 sqft
Price per Sqft $250
Subdivision Milwood Sec 27B
MLS Listing ID 1656245
Sold Date 06/29/23
Style 1st Floor Entry
Bedrooms 4
Full Baths 2
Half Baths 1
Originating Board actris
Year Built 1989
Annual Tax Amount $8,448
Tax Year 2023
Lot Size 7,614 Sqft
Property Description
PLEASE SUBMIT HIGHEST AND BEST OFFER BY 9:00 AM TUESDAY. Exceptional pride of ownership shows from the minute you drive up to the home. Original owner took meticulous care of this home. Classic Milwood floor plan enters into the formal living and dining as you enter with the kitchen open to the family room towards the back. French doors open up to the perfect size screened in porch so you can extend your living space to the outdoors. Feel like you're in the lap of luxury with the lush landscaping and mature trees. The 4 generous size bedrooms are flooded with natural light. This home has a high efficiency HVAC and water heater. A fresh coat of paint inside and out make this property turnkey and ready for its next owner. The neighborhood’s newly renovated Rattan Creek Park clubhouse, tennis and basketball courts, large swimming pool (home to The Hurricanes Swim Team), picnic tables, performance stage, playground areas, and grass-covered fields and hiking trails are all within walking distance.
Both area high schools in the Round Rock Independent School District (Round Rock and McNeil) have been named award winners during its 2022 State of Education and Talent Event…(Hill Country News, 11-16-22).
Location
State TX
County Williamson
Interior
Interior Features Ceiling Fan(s), Chandelier, Double Vanity, Electric Dryer Hookup, Gas Dryer Hookup, French Doors, Interior Steps, Multiple Dining Areas, Multiple Living Areas, Open Floorplan, Walk-In Closet(s), Washer Hookup
Heating Central, Natural Gas
Cooling Central Air
Flooring Carpet, Tile
Fireplaces Number 1
Fireplaces Type Family Room, Wood Burning
Fireplace Y
Appliance Dishwasher, Disposal, Gas Range, Microwave, Plumbed For Ice Maker, Water Heater
Exterior
Exterior Feature Garden, Private Yard
Garage Spaces 2.0
Fence Back Yard, Fenced, Privacy, Wood
Pool None
Community Features Park, Playground, Pool, Sidewalks, Tennis Court(s), Walk/Bike/Hike/Jog Trail(s
Utilities Available Electricity Connected, Natural Gas Connected, Sewer Connected, Water Connected
Waterfront Description None
View None
Roof Type Composition, Shingle
Accessibility None
Porch Covered, Deck, Screened
Total Parking Spaces 4
Private Pool No
Building
Lot Description Curbs, Landscaped, Level, Pie Shaped Lot, Trees-Large (Over 40 Ft), Trees-Medium (20 Ft - 40 Ft), Trees-Moderate
Faces Northwest
Foundation Slab
Sewer MUD
Water MUD
Level or Stories Two
Structure Type HardiPlank Type, Wood Siding, Stone
New Construction No
Schools
Elementary Schools Jollyville
Middle Schools Deerpark
High Schools Mcneil
Others
Restrictions City Restrictions,Zoning
Ownership Fee-Simple
Acceptable Financing Cash, Conventional, FHA, VA Loan
Tax Rate 1.8899
Listing Terms Cash, Conventional, FHA, VA Loan
Special Listing Condition Standard
Read Less Info
Want to know what your home might be worth? Contact us for a FREE valuation!

Our team is ready to help you sell your home for the highest possible price ASAP
Bought with Keller Williams Realty

"My job is to find and attract mastery-based agents to the office, protect the culture, and make sure everyone is happy! "

