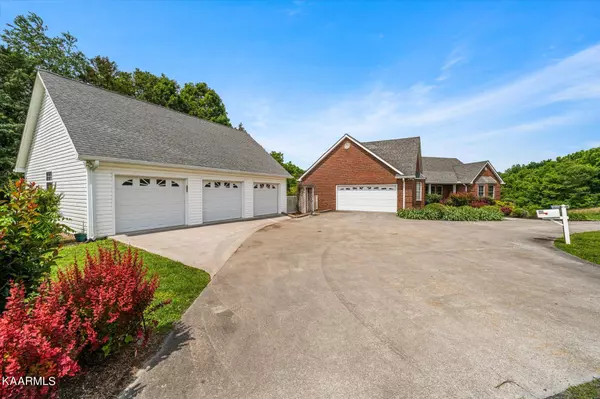$556,000
$549,000
1.3%For more information regarding the value of a property, please contact us for a free consultation.
4 Beds
3 Baths
2,524 SqFt
SOLD DATE : 06/29/2023
Key Details
Sold Price $556,000
Property Type Single Family Home
Sub Type Residential
Listing Status Sold
Purchase Type For Sale
Square Footage 2,524 sqft
Price per Sqft $220
MLS Listing ID 1228158
Sold Date 06/29/23
Style Traditional
Bedrooms 4
Full Baths 3
Originating Board East Tennessee REALTORS® MLS
Year Built 2004
Lot Size 9.000 Acres
Acres 9.0
Property Description
Welcome home to the beautiful countryside in Niota Tennessee!!
You will feel right at home when pulling into the circle drive of this beautiful home. This beautifully constructed home features, hardwood floors ran throughout the upstairs, stainless steel appliances and so much more. The main level features the primary bedroom with a large attached bath. The primary bedroom also features two large walk in closets. The beautiful kitchen opens to the great room to make entertaining a breeze. Off the back of the home you will find a large all seasons rooms that will be great for peaceful East Tennessee mornings and evenings. The main level also features two other bedrooms and an additional bathroom. The large finished basement features a mother in law suite. This beautifully finished basement features a large living area, kitchen and another bedroom and bathroom. There is no shortage of storage or garage space in this home. Between the detached 3 car garage, attached 1 car garage on the main level and and additional 1 car garage on the basement level you will find plenty of room to store your cars or other items. This gorgeous home sits on 9 acres for added privacy. Call today to schedule your showing!!
Location
State TN
County Mcminn County - 40
Area 9.0
Rooms
Other Rooms LaundryUtility, Addl Living Quarter, Bedroom Main Level, Extra Storage
Basement Finished, Walkout
Interior
Interior Features Walk-In Closet(s), Eat-in Kitchen
Heating Central, Natural Gas, Electric
Cooling Central Cooling, Ceiling Fan(s)
Flooring Hardwood, Tile
Fireplaces Number 1
Fireplaces Type Gas Log
Fireplace Yes
Appliance Dishwasher, Refrigerator, Microwave
Heat Source Central, Natural Gas, Electric
Laundry true
Exterior
Exterior Feature Porch - Screened
Parking Features Basement, Detached, Main Level, Off-Street Parking
Garage Spaces 5.0
Garage Description Detached, Basement, Main Level, Off-Street Parking
View Country Setting
Total Parking Spaces 5
Garage Yes
Building
Lot Description Rolling Slope
Faces From Highway 11 turn onto N Burn Road. Take a slight left onto Pond Hill Road. Home is located half a mile on the right.
Sewer Septic Tank
Water Public
Architectural Style Traditional
Structure Type Brick,Frame
Others
Restrictions No
Tax ID 033 034.00
Energy Description Electric, Gas(Natural)
Read Less Info
Want to know what your home might be worth? Contact us for a FREE valuation!

Our team is ready to help you sell your home for the highest possible price ASAP
"My job is to find and attract mastery-based agents to the office, protect the culture, and make sure everyone is happy! "






