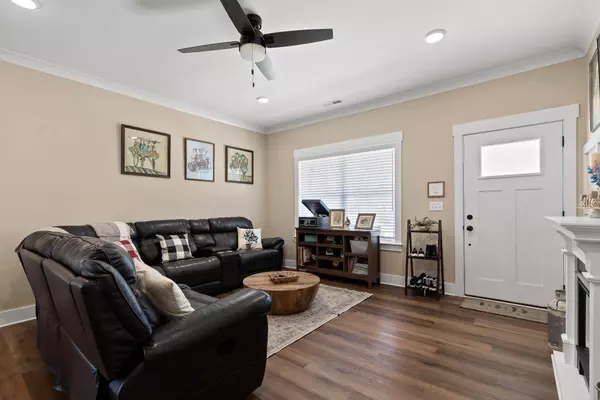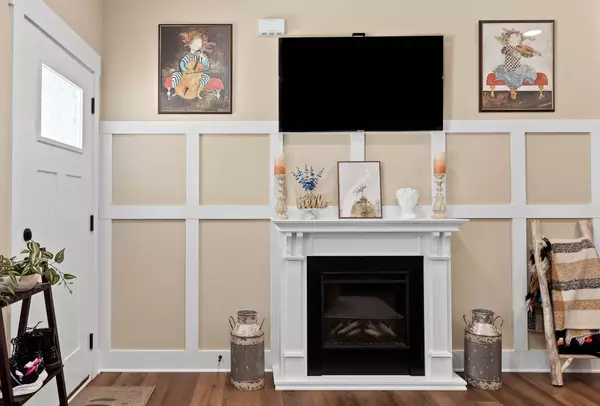$361,000
$349,900
3.2%For more information regarding the value of a property, please contact us for a free consultation.
3 Beds
2 Baths
1,600 SqFt
SOLD DATE : 06/29/2023
Key Details
Sold Price $361,000
Property Type Single Family Home
Sub Type Single Family Residence
Listing Status Sold
Purchase Type For Sale
Square Footage 1,600 sqft
Price per Sqft $225
MLS Listing ID 1369263
Sold Date 06/29/23
Bedrooms 3
Full Baths 2
Originating Board Greater Chattanooga REALTORS®
Year Built 2021
Lot Size 0.690 Acres
Acres 0.69
Property Description
Welcome to your dream home! This newer construction one level home boasts 3 spacious bedrooms and 2 modern bathrooms, making it perfect for families and retirees alike. The property sits on 2/3 of an acre, providing ample space and privacy. The level lot offers a beautifully private, wooded backyard, providing the perfect escape from the hustle and bustle of daily life.
Step inside this stunning home and you'll be greeted by a great layout that is perfect for entertaining guests and everyday living. The beautiful white kitchen cabinetry with granite countertops makes a statement and provides ample space for preparing delicious meals. The neutral paint throughout creates a warm and inviting atmosphere that is sure to make you feel right at home.
Outside, the back patio area is perfect for relaxing around a fire pit on those cool evenings. Whether you're looking for a place to entertain guests or simply enjoy some peace and quiet, this home has everything you need. Don't miss out on this incredible opportunity to own your dream home. Schedule your showing today!
Location
State TN
County Hamilton
Area 0.69
Rooms
Basement None
Interior
Interior Features Double Vanity, Granite Counters, High Ceilings, Primary Downstairs, Separate Dining Room, Separate Shower, Tub/shower Combo, Walk-In Closet(s)
Heating Central, Electric
Cooling Central Air, Electric
Flooring Vinyl
Fireplaces Number 1
Fireplaces Type Electric, Living Room
Fireplace Yes
Window Features Insulated Windows,Vinyl Frames
Appliance Microwave, Free-Standing Electric Range, Electric Water Heater, Dishwasher
Heat Source Central, Electric
Exterior
Garage Garage Door Opener, Garage Faces Front, Kitchen Level
Garage Spaces 2.0
Garage Description Attached, Garage Door Opener, Garage Faces Front, Kitchen Level
Utilities Available Cable Available, Electricity Available, Phone Available
View Other
Roof Type Shingle
Porch Deck, Patio, Porch, Porch - Covered
Parking Type Garage Door Opener, Garage Faces Front, Kitchen Level
Total Parking Spaces 2
Garage Yes
Building
Lot Description Level, Split Possible, Wooded
Faces Turn left onto Hamilton Pl Blvd.Turn right at the 1st cross street onto Baron Ln/Franks Rd.Turn right onto Elmar Dr.Turn left onto Jesse Conner Rd.Turn right onto Hickory Valley Rd.Turn right onto TN-58 N.Turn left onto Grasshopper Rd. Destination will be on the left
Story One
Foundation Slab
Sewer Septic Tank
Water Public
Structure Type Brick,Stone,Vinyl Siding
Schools
Elementary Schools Snow Hill Elementary
Middle Schools Hunter Middle
High Schools Central High School
Others
Senior Community No
Tax ID 052k A 002
Security Features Smoke Detector(s)
Acceptable Financing Cash, Conventional, FHA, USDA Loan, VA Loan, Owner May Carry
Listing Terms Cash, Conventional, FHA, USDA Loan, VA Loan, Owner May Carry
Read Less Info
Want to know what your home might be worth? Contact us for a FREE valuation!

Our team is ready to help you sell your home for the highest possible price ASAP

"My job is to find and attract mastery-based agents to the office, protect the culture, and make sure everyone is happy! "






