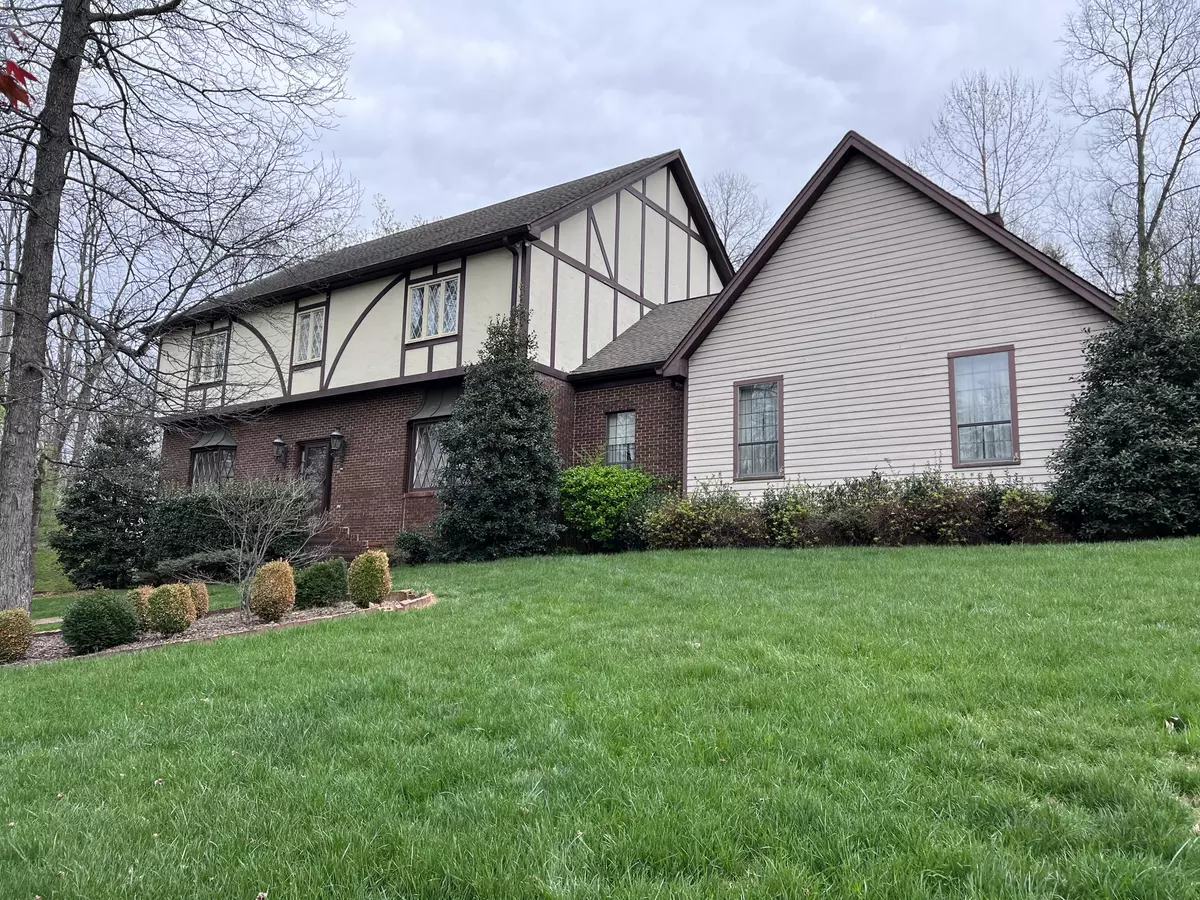$590,000
$590,000
For more information regarding the value of a property, please contact us for a free consultation.
4 Beds
4 Baths
5,684 SqFt
SOLD DATE : 06/29/2023
Key Details
Sold Price $590,000
Property Type Single Family Home
Sub Type Single Family Residence
Listing Status Sold
Purchase Type For Sale
Square Footage 5,684 sqft
Price per Sqft $103
Subdivision Stonehenge
MLS Listing ID 1375883
Sold Date 06/29/23
Bedrooms 4
Full Baths 3
Half Baths 1
Originating Board Greater Chattanooga REALTORS®
Year Built 1977
Lot Size 0.600 Acres
Acres 0.6
Lot Dimensions 78.5X185
Property Description
Loads of charm ready for the next home owner to make it their own. With the right touch, this home has the potential to shine once again and become a valuable asset.
Situated in the well-established Stonehenge neighborhood, this property offers a prime location, close to amenities, schools, and transportation. 4 Bedrooms, 3.5 Bathrooms, a large unfinished basement with 2 car garage and massive walk out-up attic. Potential is endless!
Sold As-Is, Where-Is, with water damage. Cash only.
Location
State TN
County Hamilton
Area 0.6
Rooms
Basement Full, Unfinished
Interior
Interior Features Breakfast Room, Central Vacuum, En Suite, Granite Counters, Separate Dining Room, Separate Shower, Walk-In Closet(s)
Heating Central, Electric
Cooling Central Air, Electric
Flooring Hardwood, Tile
Fireplaces Number 3
Fireplaces Type Bedroom, Gas Log, Gas Starter, Great Room, Living Room, Wood Burning
Fireplace Yes
Window Features Wood Frames
Appliance Refrigerator, Microwave, Dishwasher
Heat Source Central, Electric
Laundry Electric Dryer Hookup, Gas Dryer Hookup, Laundry Room, Washer Hookup
Exterior
Garage Basement, Garage Door Opener, Garage Faces Side
Garage Spaces 2.0
Garage Description Basement, Garage Door Opener, Garage Faces Side
Utilities Available Cable Available, Electricity Available, Phone Available
Roof Type Shingle
Porch Deck, Patio, Porch
Parking Type Basement, Garage Door Opener, Garage Faces Side
Total Parking Spaces 2
Garage Yes
Building
Lot Description Cul-De-Sac, Sloped
Faces Old Lee Hwy, turn on Stonehenge Dr. Follow Stonehenge Drive to the culdesac and house is on the left.
Story Two
Foundation Block, Concrete Perimeter
Sewer Septic Tank
Water Public
Structure Type Brick
Schools
Elementary Schools Wolftever Creek Elementary
Middle Schools Ooltewah Middle
High Schools Ooltewah
Others
Senior Community No
Tax ID 139e B 001.05
Security Features Security System
Acceptable Financing Cash, Owner May Carry
Listing Terms Cash, Owner May Carry
Read Less Info
Want to know what your home might be worth? Contact us for a FREE valuation!

Our team is ready to help you sell your home for the highest possible price ASAP

"My job is to find and attract mastery-based agents to the office, protect the culture, and make sure everyone is happy! "

