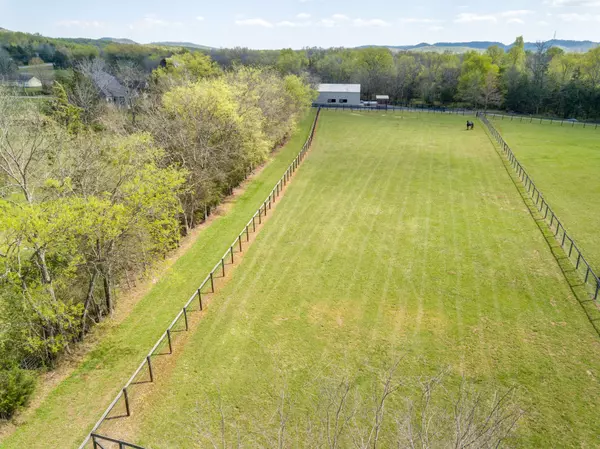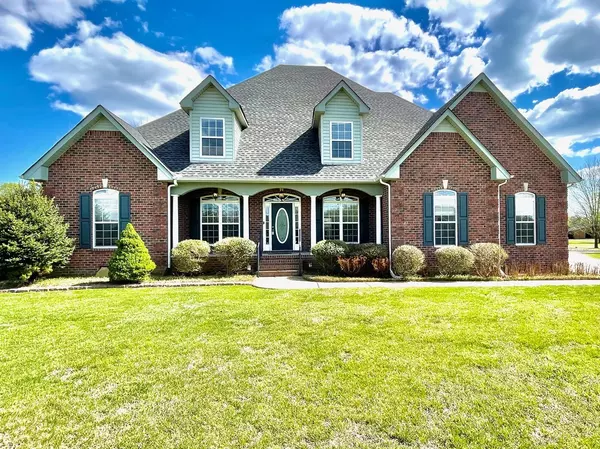$825,000
$879,900
6.2%For more information regarding the value of a property, please contact us for a free consultation.
3 Beds
3 Baths
3,795 SqFt
SOLD DATE : 06/29/2023
Key Details
Sold Price $825,000
Property Type Single Family Home
Sub Type Single Family Residence
Listing Status Sold
Purchase Type For Sale
Square Footage 3,795 sqft
Price per Sqft $217
Subdivision Horseshoe Downs
MLS Listing ID 2507117
Sold Date 06/29/23
Bedrooms 3
Full Baths 3
HOA Fees $20/ann
HOA Y/N Yes
Year Built 2003
Annual Tax Amount $2,871
Lot Size 5.970 Acres
Acres 5.97
Property Description
Looking for a home w/acreage, all bedrooms on the main floor, 3 car garage and a 48x40 Work Shop/Garage? Here it is! Formal Dining Rm and separate Office/Living Rm flank the Entry. A cozy fireplace in the Den opens to a Florida Rm on the other side where you can look out at the 5.97 acres surrounding this home.Primary Bedroom has trey ceiling & large bath w/walk in shower, tub & 2 huge walk-in closets. Zoned Bedrooms w/full bath & hobby room/possible 4th bedroom. Huge bonus up w/very large storage closet, full bath & walk-in attic space! Laundry Rm, attached 3 car garage & a huge detached Garage/Outbuilding & Gazebo complete this estate! Newer roof, all new paint within & some new carpet. Don't miss this opportunity to own a home w/acreage in a large lot subdivision & convenient to I-24!
Location
State TN
County Rutherford County
Rooms
Main Level Bedrooms 3
Interior
Interior Features Ceiling Fan(s), Extra Closets, Storage, Utility Connection, Walk-In Closet(s)
Heating Central, Electric
Cooling Central Air, Electric
Flooring Carpet, Finished Wood, Vinyl
Fireplaces Number 1
Fireplace Y
Appliance Dishwasher, Disposal, Dryer, Microwave, Refrigerator, Washer
Exterior
Exterior Feature Garage Door Opener, Storage
Garage Spaces 6.0
Waterfront false
View Y/N false
Roof Type Shingle
Parking Type Attached/Detached, Concrete, Driveway
Private Pool false
Building
Lot Description Level
Story 2
Sewer Septic Tank
Water Private
Structure Type Brick
New Construction false
Schools
Elementary Schools Buchanan Elementary
Middle Schools Whitworth-Buchanan Middle School
High Schools Riverdale High School
Others
Senior Community false
Read Less Info
Want to know what your home might be worth? Contact us for a FREE valuation!

Our team is ready to help you sell your home for the highest possible price ASAP

© 2024 Listings courtesy of RealTrac as distributed by MLS GRID. All Rights Reserved.

"My job is to find and attract mastery-based agents to the office, protect the culture, and make sure everyone is happy! "






