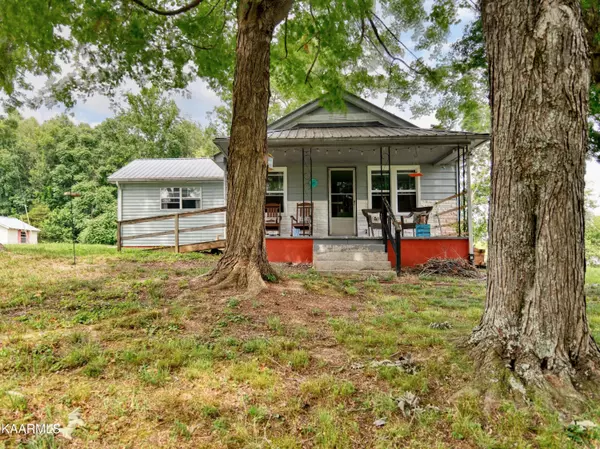$155,000
$145,000
6.9%For more information regarding the value of a property, please contact us for a free consultation.
3 Beds
1 Bath
1,338 SqFt
SOLD DATE : 06/29/2023
Key Details
Sold Price $155,000
Property Type Single Family Home
Sub Type Residential
Listing Status Sold
Purchase Type For Sale
Square Footage 1,338 sqft
Price per Sqft $115
MLS Listing ID 1229429
Sold Date 06/29/23
Style Traditional
Bedrooms 3
Full Baths 1
Originating Board East Tennessee REALTORS® MLS
Year Built 1956
Lot Size 0.730 Acres
Acres 0.73
Property Description
Welcome to this cozy country cottage in Jacksboro! This charming home boasts a southern covered front porch overlooking beautiful fruit trees, perfect for enjoying your morning coffee or relaxing in the evening. This cottage has several improvements at an afforable price. Improvements include, most of the windows are new, new plumbing lines in the basement, and an all new bathroom. The renovated bathroom is not only renovated, but is it also spacious and includes handrails making it ADA accessible. In the eat-in kitchen, you will find stainless appliances, which convey with the property. Everyroom has a brand new ceiling fan to help circulate the fresh country air. The newer washer and dryer are also included for your convenience.
You will find the three bedrooms to be adequately aized, and the primary bedroom is sure to please as it is oversized, which provides ample space for rest and relaxation. The seller is willing to leave behind some furnishings making this one move-in ready!
In the basement, you will find great storage space for all your belongings. It is also tall enough to be turnrd into a work-shop. The spacious lot includes established garden spaces for buyers with a green-thumb. The quiet location allows you to enjoy the sounds of nearby goats and cows as you gaze upon those East TN sunsets.
Don't miss out on the opportunity to make this charming country cottage your own!
Location
State TN
County Campbell County - 37
Area 0.73
Rooms
Other Rooms LaundryUtility, Bedroom Main Level, Split Bedroom
Basement Unfinished
Dining Room Eat-in Kitchen
Interior
Interior Features Eat-in Kitchen
Heating Central, Natural Gas
Cooling Central Cooling
Flooring Carpet, Vinyl
Fireplaces Type None
Fireplace No
Appliance Dryer, Smoke Detector, Refrigerator, Microwave, Washer
Heat Source Central, Natural Gas
Laundry true
Exterior
Exterior Feature Windows - Vinyl
Garage Off-Street Parking
Garage Description Off-Street Parking
View Country Setting
Parking Type Off-Street Parking
Garage No
Building
Lot Description Irregular Lot, Rolling Slope
Faces From I-75 take 134 toward Lafollette. Turn right onto Queener Rd. Turn right onto Stone Mill Rd. Turn right onto Island Ford Rd, turn left onto Mt Paran Rd and then right onto Mt Paran Loop. Home is on the right with sign in yard.
Sewer Septic Tank
Water Public
Architectural Style Traditional
Structure Type Vinyl Siding,Aluminum Siding,Frame
Others
Restrictions No
Tax ID 119c B 001.00
Energy Description Gas(Natural)
Acceptable Financing Cash, Conventional
Listing Terms Cash, Conventional
Read Less Info
Want to know what your home might be worth? Contact us for a FREE valuation!

Our team is ready to help you sell your home for the highest possible price ASAP

"My job is to find and attract mastery-based agents to the office, protect the culture, and make sure everyone is happy! "






