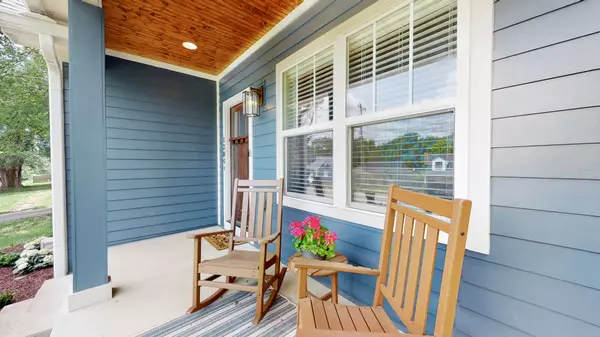$725,000
$715,000
1.4%For more information regarding the value of a property, please contact us for a free consultation.
3 Beds
3 Baths
1,995 SqFt
SOLD DATE : 06/29/2023
Key Details
Sold Price $725,000
Property Type Single Family Home
Sub Type Horizontal Property Regime - Detached
Listing Status Sold
Purchase Type For Sale
Square Footage 1,995 sqft
Price per Sqft $363
Subdivision Inglewood/Sunnymeade
MLS Listing ID 2535274
Sold Date 06/29/23
Bedrooms 3
Full Baths 2
Half Baths 1
HOA Y/N No
Year Built 2016
Annual Tax Amount $4,011
Lot Size 1,306 Sqft
Acres 0.03
Property Description
This cottage style home located in the desirable community of Inglewood is as charming inside as it is out. Complete with built in shelving, wainscoting, solid wood flooring, striking light fixtures and trendy finishes, this beauty has an inviting front porch and a large/level fenced-in backyard with new landscaping. The home's open floor plan features plenty of storage, natural light throughout and an owner's suite on the main level. Upstairs, you'll find a spacious entertainment area that includes a large credenza and a cozy reading nook along with 2 bedrooms and a full bath. Refrigerator, washer, dryer, storage containers in backyard and fire pit with chairs/cushions & cantilever umbrella convey. Ardee Ave. is scheduled to have Quiet Strips installed this summer.
Location
State TN
County Davidson County
Rooms
Main Level Bedrooms 1
Interior
Interior Features Ceiling Fan(s), Storage, Walk-In Closet(s)
Heating Natural Gas
Cooling Central Air
Flooring Finished Wood, Tile
Fireplace N
Appliance Dishwasher, Disposal, Dryer, Microwave, Refrigerator, Washer
Exterior
Waterfront false
View Y/N false
Roof Type Asphalt
Parking Type Concrete, Driveway
Private Pool false
Building
Lot Description Level
Story 2
Sewer Public Sewer
Water Public
Structure Type Fiber Cement
New Construction false
Schools
Elementary Schools Dan Mills Elementary
Middle Schools Isaac Litton Middle School
High Schools Maplewood Comp High School
Others
Senior Community false
Read Less Info
Want to know what your home might be worth? Contact us for a FREE valuation!

Our team is ready to help you sell your home for the highest possible price ASAP

© 2024 Listings courtesy of RealTrac as distributed by MLS GRID. All Rights Reserved.

"My job is to find and attract mastery-based agents to the office, protect the culture, and make sure everyone is happy! "






