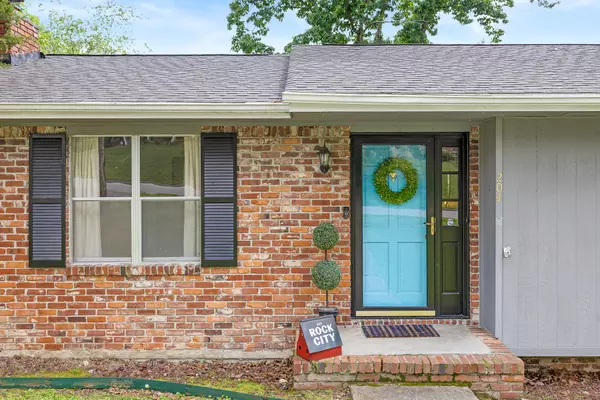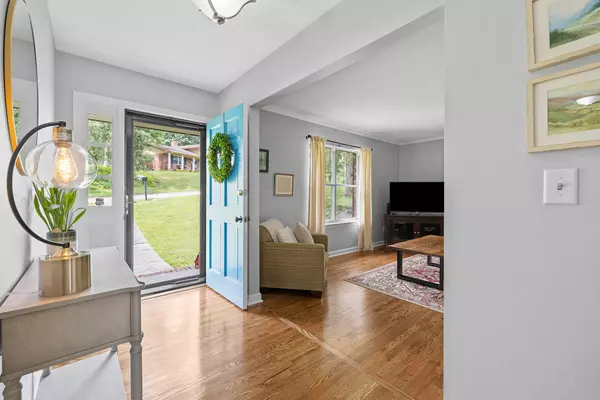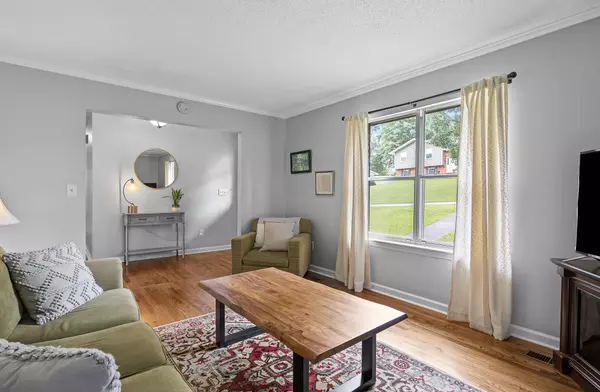$310,000
$310,000
For more information regarding the value of a property, please contact us for a free consultation.
3 Beds
3 Baths
1,981 SqFt
SOLD DATE : 06/29/2023
Key Details
Sold Price $310,000
Property Type Single Family Home
Sub Type Single Family Residence
Listing Status Sold
Purchase Type For Sale
Square Footage 1,981 sqft
Price per Sqft $156
Subdivision Rolling Ridge
MLS Listing ID 1373685
Sold Date 06/29/23
Bedrooms 3
Full Baths 2
Half Baths 1
Originating Board Greater Chattanooga REALTORS®
Year Built 1976
Lot Size 0.540 Acres
Acres 0.54
Lot Dimensions 117.86x203.05
Property Description
Welcome to this charming 3-bedroom, 2.5-bathroom home in East Brainerd, close to Hamilton Place. This one-level living gem features a full basement and a fenced-in backyard with a deck. Enjoy low county taxes as it is located outside of the city limits.
Step inside to discover a spacious living area, perfect for entertaining or cozy evenings. The well-designed kitchen boasts modern appliances and ample counter space. The master bedroom offers an en-suite bathroom for added privacy, while two additional bedrooms provide versatility.
The full basement presents endless possibilities, whether you desire a recreational area, home gym, or workshop. Outside, the deck provides an ideal spot for relaxation and hosting gatherings.
Take advantage of the peaceful surroundings and proximity to Hamilton Place's amenities. This East Brainerd home won't last long. Schedule your showing today and envision the possibilities of making it your own!
Location
State TN
County Hamilton
Area 0.54
Rooms
Basement Full
Interior
Interior Features Open Floorplan, Primary Downstairs, Tub/shower Combo
Heating Central, Natural Gas
Cooling Central Air, Electric
Flooring Carpet, Hardwood, Tile
Fireplaces Type Gas Log
Fireplace Yes
Appliance Refrigerator, Microwave, Dishwasher
Heat Source Central, Natural Gas
Laundry Electric Dryer Hookup, Gas Dryer Hookup, Washer Hookup
Exterior
Garage Basement, Garage Faces Side, Off Street
Garage Spaces 2.0
Garage Description Basement, Garage Faces Side, Off Street
Utilities Available Cable Available, Electricity Available, Phone Available
Roof Type Asphalt
Porch Deck, Patio
Parking Type Basement, Garage Faces Side, Off Street
Total Parking Spaces 2
Garage Yes
Building
Lot Description Sloped
Faces Head NW toward Hamilton Pl Blvd.Left onto Hamilton Pl Blvd.Left at the 1st cross street onto Franks Rd.Right onto Skyline Dr.Left onto Igou Gap Rd.At traffic circle, continue straight.Continue onto Igou Gap Rd.At traffic circle, continue straight to stay on Igou Gap Rd.At traffic circle, continue straight to stay on Igou Gap Rd.Right onto Banks Rd.Left onto Royal Shadows Dr.Right onto Shadow Pkwy.Left at the 1st cross street onto Rolling Ridge Dr.Destination will be on the right.
Story One
Foundation Brick/Mortar, Stone
Sewer Septic Tank
Water Public
Structure Type Brick,Other
Schools
Elementary Schools Westview Elementary
Middle Schools East Hamilton
High Schools East Hamilton
Others
Senior Community No
Tax ID 160p A 001
Acceptable Financing Cash, Conventional, FHA, VA Loan, Owner May Carry
Listing Terms Cash, Conventional, FHA, VA Loan, Owner May Carry
Read Less Info
Want to know what your home might be worth? Contact us for a FREE valuation!

Our team is ready to help you sell your home for the highest possible price ASAP

"My job is to find and attract mastery-based agents to the office, protect the culture, and make sure everyone is happy! "






