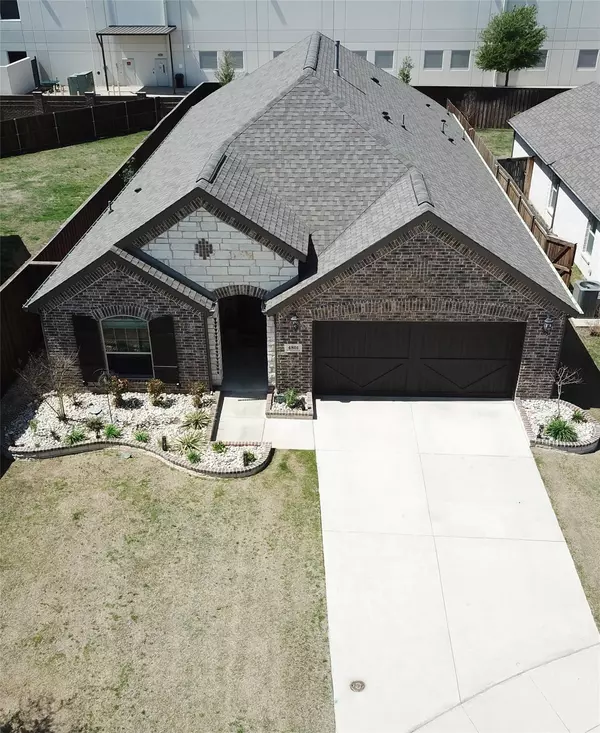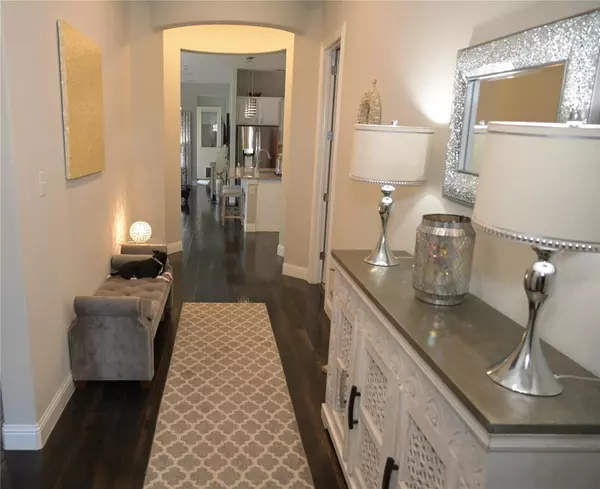$650,000
For more information regarding the value of a property, please contact us for a free consultation.
4 Beds
3 Baths
2,171 SqFt
SOLD DATE : 06/26/2023
Key Details
Property Type Single Family Home
Sub Type Single Family Residence
Listing Status Sold
Purchase Type For Sale
Square Footage 2,171 sqft
Price per Sqft $299
Subdivision Trails At Arbor Hill
MLS Listing ID 20299522
Sold Date 06/26/23
Style Traditional
Bedrooms 4
Full Baths 3
HOA Fees $55/ann
HOA Y/N Mandatory
Year Built 2019
Annual Tax Amount $9,414
Lot Size 7,535 Sqft
Acres 0.173
Property Description
A stunning home located in the Austin Ranch area of Carrollton, only minutes from the Arbor Hills Nature Preserve & Grandscape. This property offers a perfect blend of comfort, luxury, and convenience. This spacious 4-bed, 3 full-bath home is situated on an oversized corner lot that boasts a beautifully landscaped yard, ample parking space, and plenty of room for outdoor entertainment. With exceptional features, premier location, and gorgeous curb appeal, this is a definite “must-see”! All space in this home is utilized to the fullest. A gourmet kitchen overlooks an open floor plan connecting the living and dining spaces perfectly. The primary suite is complemented by the spacious extended bath with its double vanities, wrap-around mirror, and garden tub. Eight-foot doors and elevated ceilings give the home a very open fluid feel and are accented by beautifully kept hardwood floors. A covered, screened patio is an oasis all its own. Come see it today, you won't be disappointed!!
Location
State TX
County Denton
Community Curbs, Sidewalks
Direction GPS
Rooms
Dining Room 1
Interior
Interior Features Cable TV Available, Chandelier, Decorative Lighting, Flat Screen Wiring, Granite Counters, High Speed Internet Available, Kitchen Island, Open Floorplan, Pantry, Smart Home System, Walk-In Closet(s)
Heating Central, ENERGY STAR Qualified Equipment, Natural Gas
Cooling Ceiling Fan(s), Central Air, Electric, ENERGY STAR Qualified Equipment
Flooring Carpet, Hardwood, Tile
Appliance Dishwasher, Disposal, Dryer, Gas Cooktop, Gas Oven, Gas Water Heater, Microwave, Water Softener
Heat Source Central, ENERGY STAR Qualified Equipment, Natural Gas
Laundry Electric Dryer Hookup, Utility Room, Full Size W/D Area, Washer Hookup
Exterior
Garage Spaces 2.0
Fence Back Yard, Full, Wood
Community Features Curbs, Sidewalks
Utilities Available Asphalt, Cable Available, City Sewer, City Water, Community Mailbox, Electricity Connected, Sidewalk
Roof Type Composition
Parking Type 2-Car Single Doors, Garage Door Opener, Garage Faces Front
Garage Yes
Building
Story One
Foundation Concrete Perimeter, Slab
Structure Type Brick
Schools
Elementary Schools Indian Creek
Middle Schools Arbor Creek
High Schools Hebron
School District Lewisville Isd
Others
Ownership Elizabeth Kovacs
Financing Conventional
Read Less Info
Want to know what your home might be worth? Contact us for a FREE valuation!

Our team is ready to help you sell your home for the highest possible price ASAP

©2024 North Texas Real Estate Information Systems.
Bought with Charing Hung • Aesthetic Realty, LLC

"My job is to find and attract mastery-based agents to the office, protect the culture, and make sure everyone is happy! "






