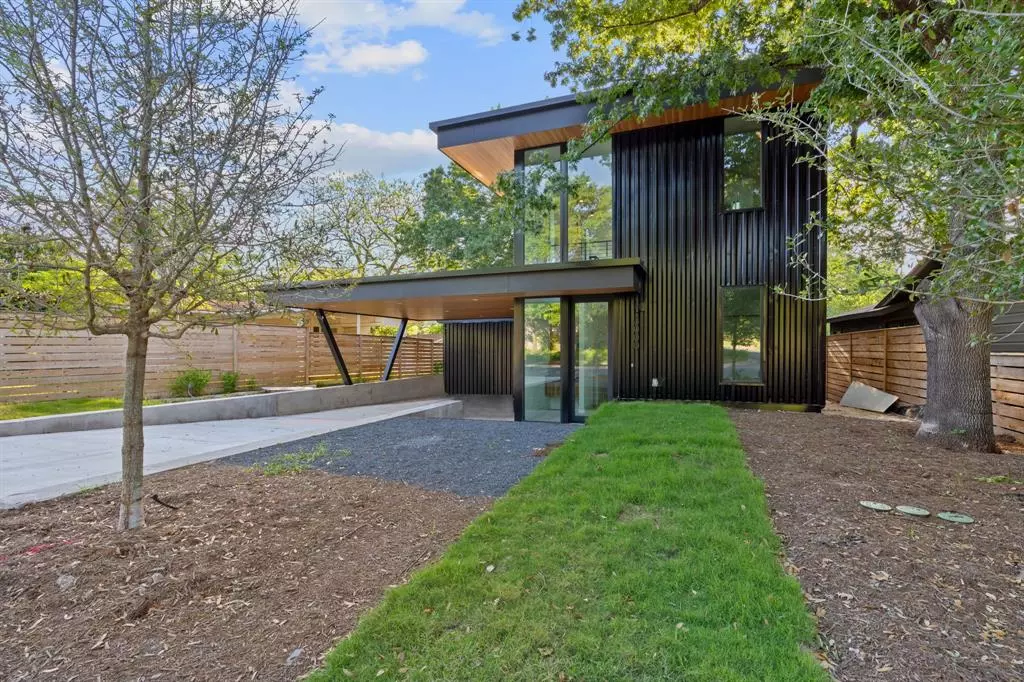$1,749,000
For more information regarding the value of a property, please contact us for a free consultation.
3 Beds
3 Baths
2,309 SqFt
SOLD DATE : 06/27/2023
Key Details
Property Type Single Family Home
Sub Type Single Family Residence
Listing Status Sold
Purchase Type For Sale
Square Footage 2,309 sqft
Price per Sqft $692
Subdivision Brinwood Sec 03
MLS Listing ID 1372137
Sold Date 06/27/23
Bedrooms 3
Full Baths 3
Originating Board actris
Year Built 2023
Annual Tax Amount $8,887
Tax Year 2022
Lot Size 5,845 Sqft
Property Description
Welcome to your dream home, a true masterpiece of modern living that exudes sophistication and luxury at every turn. Boasting an impressive 2300 Square feet of living space, this stunning 2-story residence is an oasis of comfort and style.
As you enter, you'll be greeted by a unique structural design featuring high ceilings and custom windows that infuse the space with natural light. The expansive living area complemented by the double-island kitchen is perfect for both relaxation and entertaining. Adjacent patio doors seamlessly blend indoor and outdoor living.
Indulge in the ultimate luxury living experience in the stunning master suite, complete with a spacious master bath featuring a shower room and freestanding tub - perfect for unwinding after a long day. The walk-in closet with built-in shelves offers ample space to keep your wardrobe organized and easily accessible.
Crafted by the renowned designer-builder, Urban ATX, no detail has been spared. High-end finishes throughout the home showcase a perfect blend of elegance and functionality, offering the perfect balance of luxury and practicality.
Lastly, the 2-car carport offers convenience in style. Don't miss the opportunity to experience the best of modern luxury living at its finest. Schedule a showing today!
Location
State TX
County Travis
Rooms
Main Level Bedrooms 1
Interior
Interior Features Open Floorplan, Walk-In Closet(s), See Remarks
Heating Central
Cooling Central Air
Flooring Tile, Wood, See Remarks
Fireplace Y
Appliance See Remarks
Exterior
Exterior Feature Private Yard
Fence Wood
Pool None
Community Features See Remarks
Utilities Available Electricity Connected, See Remarks
Waterfront No
Waterfront Description None
View None
Roof Type Aluminum
Accessibility None
Porch Porch, Rear Porch, See Remarks
Parking Type Carport
Total Parking Spaces 2
Private Pool No
Building
Lot Description None
Faces East
Foundation Slab
Sewer Public Sewer
Water Public
Level or Stories Two
Structure Type Masonry – All Sides, See Remarks
New Construction No
Schools
Elementary Schools Dawson
Middle Schools Lively
High Schools Travis
Others
Restrictions None
Ownership Fee-Simple
Acceptable Financing Cash, Conventional
Tax Rate 1.9749
Listing Terms Cash, Conventional
Special Listing Condition Standard
Read Less Info
Want to know what your home might be worth? Contact us for a FREE valuation!

Our team is ready to help you sell your home for the highest possible price ASAP
Bought with Redfin Corporation

"My job is to find and attract mastery-based agents to the office, protect the culture, and make sure everyone is happy! "

