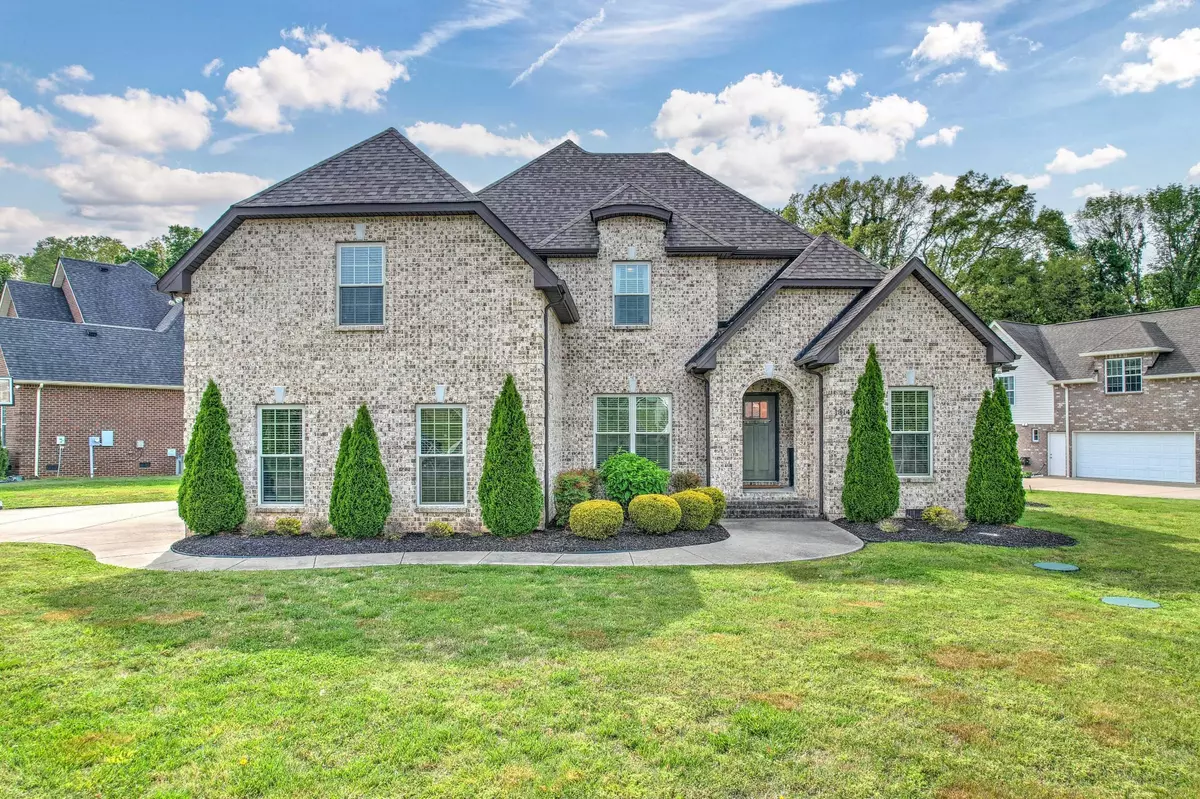$570,000
$580,000
1.7%For more information regarding the value of a property, please contact us for a free consultation.
4 Beds
4 Baths
2,843 SqFt
SOLD DATE : 06/28/2023
Key Details
Sold Price $570,000
Property Type Single Family Home
Sub Type Single Family Residence
Listing Status Sold
Purchase Type For Sale
Square Footage 2,843 sqft
Price per Sqft $200
Subdivision Forest Ridge Sec 3 Ph 1
MLS Listing ID 2482163
Sold Date 06/28/23
Bedrooms 4
Full Baths 3
Half Baths 1
HOA Fees $15/ann
HOA Y/N Yes
Year Built 2014
Annual Tax Amount $1,972
Lot Size 0.380 Acres
Acres 0.38
Lot Dimensions 91.92 X 136.3 IRR
Property Description
1314 Lila Dr is an elegant and sophisticated 4-bedroom, 3.5-bathroom home located in the desirable neighborhood of Forest Ridge. Entertain in grand style with an impressive two-story foyer and high-end finishes throughout the home. The gourmet kitchen features granite countertops, stainless steel appliances, and an abundance of custom cabinetry. There are primary suites on both floors that make a perfect retreat away. The uniquely shaped backyard, currently offers a charming and cozy outdoor space and with some landscape design you can create your perfect oasis for hosting summer gatherings or simply relaxing in privacy. This home is conveniently located near wonderful shopping, dining, and entertainment options. Don't miss this opportunity to own a piece of luxury at 1314 Lila Dr!
Location
State TN
County Rutherford County
Rooms
Main Level Bedrooms 1
Interior
Interior Features Ceiling Fan(s), Extra Closets, Storage, Utility Connection, Walk-In Closet(s)
Heating Central, Electric
Cooling Central Air, Electric
Flooring Carpet, Finished Wood, Tile
Fireplaces Number 1
Fireplace Y
Appliance Dishwasher, Dryer, Microwave, Refrigerator, Washer
Exterior
Garage Spaces 2.0
View Y/N false
Roof Type Shingle
Private Pool false
Building
Lot Description Level
Story 2
Sewer STEP System
Water Private
Structure Type Brick
New Construction false
Schools
Elementary Schools Rockvale Elementary
Middle Schools Rockvale Middle School
High Schools Rockvale High School
Others
Senior Community false
Read Less Info
Want to know what your home might be worth? Contact us for a FREE valuation!

Our team is ready to help you sell your home for the highest possible price ASAP

© 2024 Listings courtesy of RealTrac as distributed by MLS GRID. All Rights Reserved.

"My job is to find and attract mastery-based agents to the office, protect the culture, and make sure everyone is happy! "






