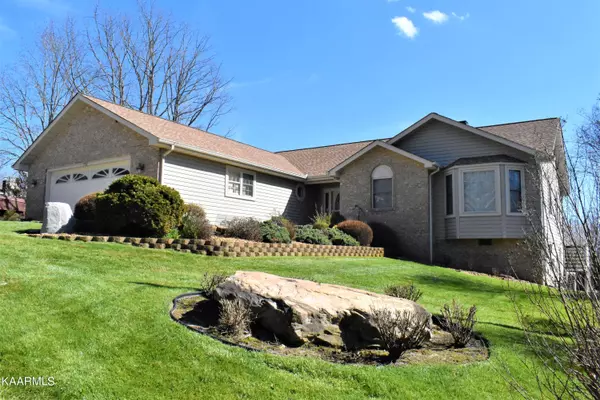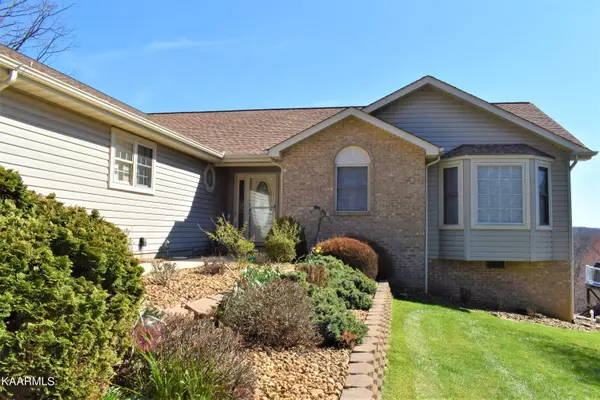$411,400
$425,000
3.2%For more information regarding the value of a property, please contact us for a free consultation.
3 Beds
3 Baths
1,851 SqFt
SOLD DATE : 06/28/2023
Key Details
Sold Price $411,400
Property Type Single Family Home
Sub Type Residential
Listing Status Sold
Purchase Type For Sale
Square Footage 1,851 sqft
Price per Sqft $222
Subdivision Druid Hills
MLS Listing ID 1222049
Sold Date 06/28/23
Style Traditional
Bedrooms 3
Full Baths 2
Half Baths 1
HOA Fees $112/mo
Originating Board East Tennessee REALTORS® MLS
Year Built 1996
Lot Size 10,454 Sqft
Acres 0.24
Lot Dimensions 75x140
Property Description
IF YOU ARE LOOKING FOR AMAZING MOUNTAIN VIEWS - THIS IS IT! This split bedroom floor plan has it all! Great room with cathedral ceiling and corner fireplace. Double patio doors to sunroom and 2 decks. Kitchen with custom cabinets, custom tile, solid surface countertops, breakfast bar. Master bedroom with patio doors to deck & mountain views. 2 walk-in closets. Master bathroom, jetted tub, dual vanities. Large custom tiled walk-in shower. 2 spacious guest bedrooms and guest bathroom compliment this home. 30' sunroom with amazing views, the perfect relaxing / entertaining area. Doors to both decks. Enjoy the rock bluffs, seasonal lake views and mountain views. Walk out crawlspace provides storage / workshop area. All Rubbermaid cabinets and refrigerator in garage remain. Washer & Dryer remains. Workbench, dehumidifier and metal shelving in the crawlspace / workshop area remain. Propane tank is owned. This home must be viewed to be appreciated!
Location
State TN
County Cumberland County - 34
Area 0.24
Rooms
Family Room Yes
Other Rooms LaundryUtility, Sunroom, Bedroom Main Level, Extra Storage, Office, Breakfast Room, Great Room, Family Room, Mstr Bedroom Main Level, Split Bedroom
Basement Crawl Space, Partially Finished, Walkout
Dining Room Breakfast Bar
Interior
Interior Features Cathedral Ceiling(s), Pantry, Walk-In Closet(s), Breakfast Bar
Heating Central, Electric
Cooling Central Cooling
Flooring Carpet, Tile
Fireplaces Number 1
Fireplaces Type Brick, Gas Log
Fireplace Yes
Window Features Drapes
Appliance Dishwasher, Disposal, Dryer, Smoke Detector, Self Cleaning Oven, Refrigerator, Microwave, Washer
Heat Source Central, Electric
Laundry true
Exterior
Exterior Feature Windows - Vinyl, Windows - Insulated, Porch - Covered, Prof Landscaped, Deck, Doors - Storm
Garage Attached
Garage Description Attached, Attached
Pool true
Community Features Sidewalks
Amenities Available Clubhouse, Golf Course, Playground, Recreation Facilities, Security, Pool, Tennis Court(s), Other
View Mountain View, Seasonal Lake View
Parking Type Attached
Garage No
Building
Lot Description Golf Community, Irregular Lot
Faces From I-40 exit 322 north on Peavine Road, right on first Snead Drive to property on right.
Sewer Public Sewer
Water Public
Architectural Style Traditional
Structure Type Vinyl Siding,Brick,Frame
Others
HOA Fee Include Fire Protection,Trash,Sewer,Security
Restrictions Yes
Tax ID 077N H 045.00
Energy Description Electric
Acceptable Financing Cash, Conventional
Listing Terms Cash, Conventional
Read Less Info
Want to know what your home might be worth? Contact us for a FREE valuation!

Our team is ready to help you sell your home for the highest possible price ASAP

"My job is to find and attract mastery-based agents to the office, protect the culture, and make sure everyone is happy! "






