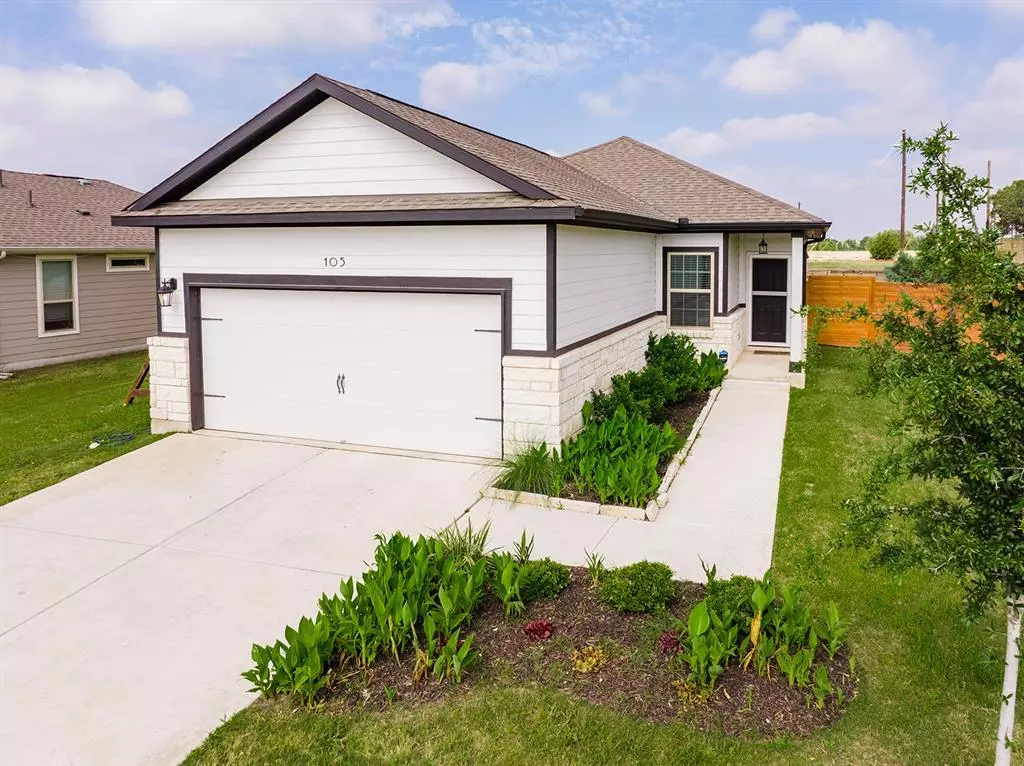$335,000
For more information regarding the value of a property, please contact us for a free consultation.
3 Beds
2 Baths
1,243 SqFt
SOLD DATE : 06/28/2023
Key Details
Property Type Single Family Home
Sub Type Single Family Residence
Listing Status Sold
Purchase Type For Sale
Square Footage 1,243 sqft
Price per Sqft $261
Subdivision Highland Terrace Ph 1
MLS Listing ID 3367457
Sold Date 06/28/23
Bedrooms 3
Full Baths 2
HOA Fees $70/qua
Originating Board actris
Year Built 2019
Annual Tax Amount $5,853
Tax Year 2022
Lot Size 6,756 Sqft
Property Description
Welcome to this charming 2019 built home with a partial stone exterior, nestled on a cul-de-sac lot in Leander. The landscaped front exterior adds to the curb appeal of this single-story home. Step inside and you'll be greeted by a spacious and inviting open floor plan with neutral colors, easy-to-maintain wood-like tile, and builder upgrades throughout. The eat-in kitchen boasts subway tile, matching appliances, a pantry, and a breakfast bar overlooking the living area. The owner's room features an ensuite bathroom with a large vanity and a full bath. What's more, this home boasts no neighbors behind, providing privacy and a peaceful atmosphere. Enjoy the nearby community amenities center and the fun community pool, making this home the perfect place to unwind and entertain.
Leander, Texas is a wonderful place to call home, with its close proximity to Austin, the state capital. Leander offers a mix of suburban living and small-town charm, providing a great balance of city conveniences and a relaxed lifestyle. Residents can enjoy the natural beauty of the Texas Hill Country, including nearby parks and lakes, while still having access to plenty of shopping, dining, and entertainment options. The Leander Independent School District offers high-quality education, and there are plenty of community events and festivals throughout the year. Leander is a growing community with a strong sense of community pride, making it a great place to live.
Location
State TX
County Williamson
Rooms
Main Level Bedrooms 3
Interior
Interior Features Breakfast Bar, Ceiling Fan(s), Open Floorplan, Pantry, Primary Bedroom on Main
Heating Central, Electric
Cooling Central Air, Electric
Flooring Carpet, Tile
Fireplaces Type None
Fireplace Y
Appliance Dishwasher, Disposal, Microwave, Oven, Stainless Steel Appliance(s)
Exterior
Exterior Feature Gutters Partial, Private Yard
Garage Spaces 2.0
Fence Privacy, Wood
Pool None
Community Features Cluster Mailbox, Curbs, Pool
Utilities Available Cable Available, High Speed Internet, Underground Utilities
Waterfront Description None
View None
Roof Type Composition, Shingle
Accessibility None
Porch Porch
Total Parking Spaces 2
Private Pool No
Building
Lot Description Sprinkler - In Front
Faces East
Foundation Slab
Sewer Public Sewer
Water Public
Level or Stories One
Structure Type Concrete, Frame, HardiPlank Type
New Construction No
Schools
Elementary Schools Larkspur
Middle Schools Danielson
High Schools Glenn
Others
HOA Fee Include Common Area Maintenance
Restrictions Deed Restrictions
Ownership Fee-Simple
Acceptable Financing Cash, Conventional, FHA, VA Loan
Tax Rate 2.27
Listing Terms Cash, Conventional, FHA, VA Loan
Special Listing Condition Standard
Read Less Info
Want to know what your home might be worth? Contact us for a FREE valuation!

Our team is ready to help you sell your home for the highest possible price ASAP
Bought with Keller Williams Realty Lone St

"My job is to find and attract mastery-based agents to the office, protect the culture, and make sure everyone is happy! "

