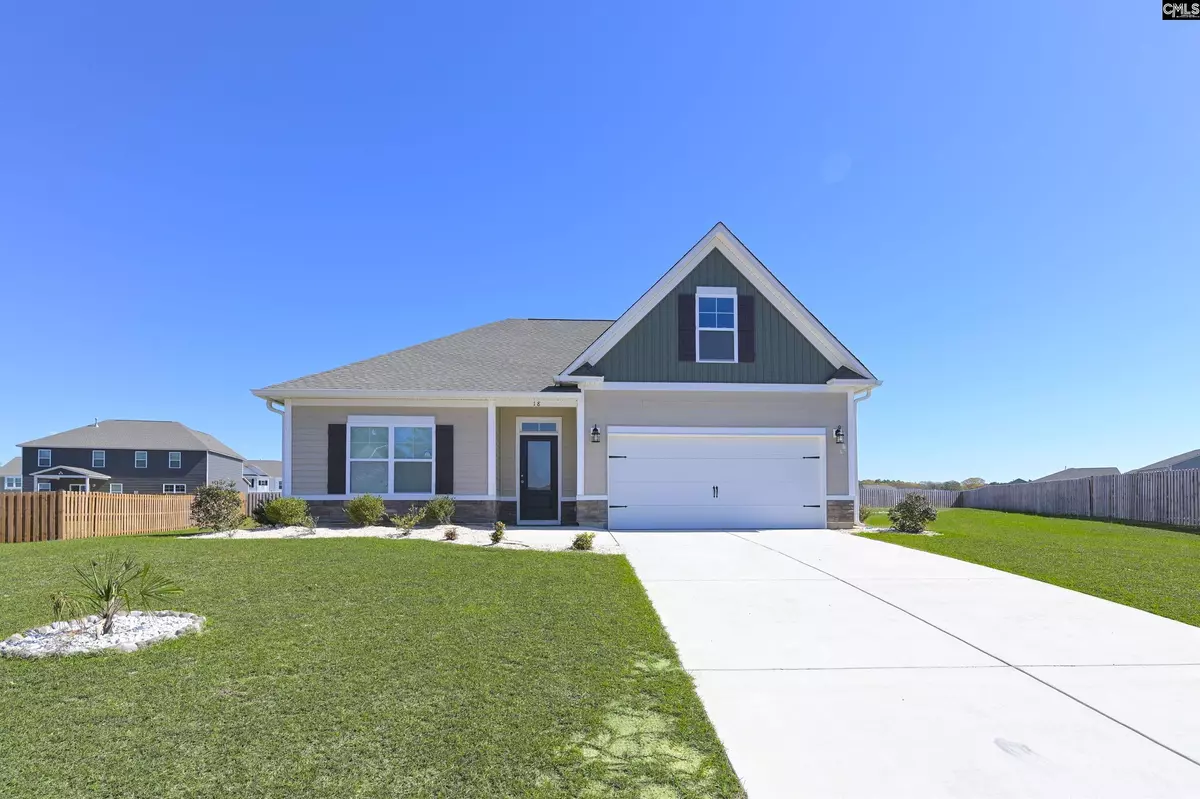$317,000
For more information regarding the value of a property, please contact us for a free consultation.
3 Beds
2 Baths
1,987 SqFt
SOLD DATE : 06/28/2023
Key Details
Property Type Single Family Home
Sub Type Single Family
Listing Status Sold
Purchase Type For Sale
Square Footage 1,987 sqft
Price per Sqft $159
Subdivision Walnut Grove
MLS Listing ID 558561
Sold Date 06/28/23
Style Craftsman
Bedrooms 3
Full Baths 2
HOA Fees $45/ann
Year Built 2021
Lot Size 0.510 Acres
Property Description
Welcome home! This stunning NEW 3 bed 2 bath home is located in the highly sought-after Walnut Grove community. As soon as you step inside, you'll notice the luxurious upgrades throughout the home - over $15k in upgrades, to be exact. The home sits on a stunning .51 acre corner lot, fully sodded backyard with full irrigation, and full gutters. Custom blinds have been installed throughout the home, providing the perfect amount of privacy and natural light. The large eat-in kitchen boasts granite countertops, a smooth-top stove, a microwave above the stove, and a dishwasher. Although currently electric, the range is plumbed for gas. The spacious living room features a cozy gas fireplace and built-ins, perfect for displaying your favorite decor. The primary suite is a true retreat, complete with trey ceilings, a large walk-in closet, a double vanity, a separate shower, and a relaxing garden tub. Two additional bedrooms and a frog with a closet means this could be a 4 bedroom home. With many energy-saving features like a tankless water heater, energy-efficient HVAC, and a programmable thermostat, you'll feel comfortable and cozy in your new home while also saving money on utilities. The Honeywell Home Automation system adds an extra layer of convenience and security to your everyday life. Not only is this home a dream come true, but the Walnut Grove community has so much to offer including a lovely community pool. Don't wait - schedule your private tour today!
Location
State SC
County Kershaw
Area Kershaw County West - Lugoff, Elgin
Rooms
Other Rooms FROG (With Closet)
Primary Bedroom Level Main
Master Bedroom Bay Window, Double Vanity, Tub-Garden, Bath-Private, Separate Shower, Closet-Walk in, Ceilings-Tray, Ceiling Fan, Recessed Lighting, Separate Water Closet
Bedroom 2 Main Closet-Private
Dining Room Floors-Laminate, Recessed Lights
Kitchen Main Eat In, Island, Pantry, Counter Tops-Granite, Cabinets-Stained, Floors-Laminate
Interior
Interior Features Ceiling Fan, Garage Opener, Security System-Leased, Smoke Detector
Heating Electric
Cooling Central
Fireplaces Number 1
Fireplaces Type Gas Log-Natural
Equipment Dishwasher, Disposal, Dryer, Washer, Microwave Built In
Laundry Closet, Gas, Kitchen, Utility Room
Exterior
Exterior Feature Patio, Gutters - Full, Front Porch - Covered
Parking Features Garage Attached, Front Entry
Garage Spaces 2.0
Fence Partial, Privacy Fence
Pool No
Street Surface Paved,Private Maintenance
Building
Lot Description Corner, Cul-de-Sac
Faces West
Story 1.5
Foundation Slab
Sewer Public
Water Public
Structure Type Vinyl
Schools
Elementary Schools Blaney
Middle Schools Stover
High Schools Lugoff-Elgin
School District Kershaw County
Read Less Info
Want to know what your home might be worth? Contact us for a FREE valuation!

Our team is ready to help you sell your home for the highest possible price ASAP
Bought with Keller Williams Palmetto

"My job is to find and attract mastery-based agents to the office, protect the culture, and make sure everyone is happy! "






