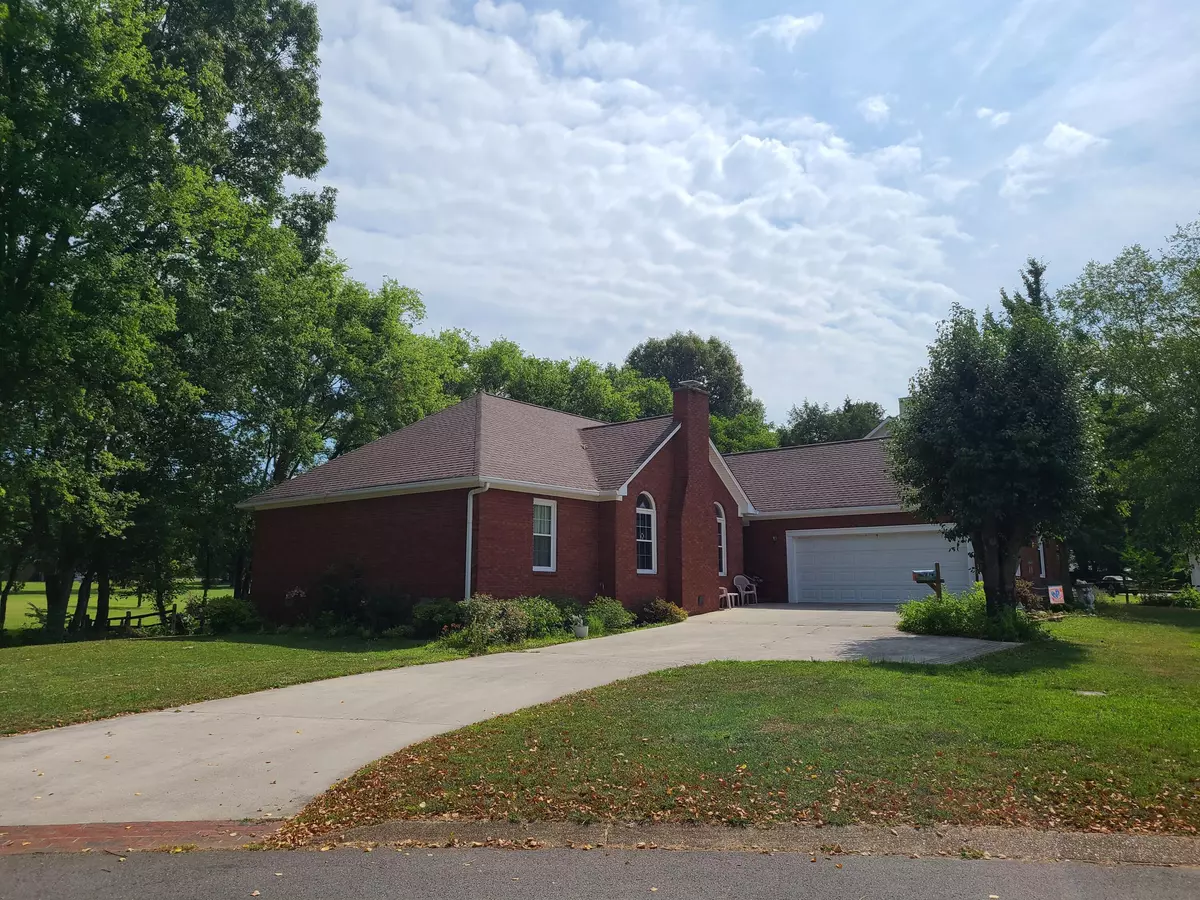$374,900
$374,900
For more information regarding the value of a property, please contact us for a free consultation.
3 Beds
2 Baths
1,994 SqFt
SOLD DATE : 05/18/2023
Key Details
Sold Price $374,900
Property Type Single Family Home
Sub Type Single Family Residence
Listing Status Sold
Purchase Type For Sale
Square Footage 1,994 sqft
Price per Sqft $188
Subdivision Ridgestone Park
MLS Listing ID 1360453
Sold Date 05/18/23
Bedrooms 3
Full Baths 2
Originating Board Greater Chattanooga REALTORS®
Year Built 1995
Lot Dimensions 157x101x165x109x69x20
Property Description
What a beauty!! A must see in Ridgestone Park!! The kitchen has been remodeled to the tune of . . . well, just come take a look. Nice,Nice,Nice corner lot. While here, check out the bay window in the kitchen looking out onto the deck. Enjoy from the deck that extends from the kitchen. BTW the kitchen island is wired for gas. This area just represents your possible relaxtion location. The three bedrooms are seperated by a large open high ceiling family room with an attractive gas fireplace. As you make your way to the main bedroom, you will be pleasantly surprised with the size, the two closets, the double vanity and the jetted tub. Current owner loves the convenient location of the laundry room. Youe garage is 24ft wide with an 18ft door operated with two remotes.The home offers a sprinkler system and the vapor barrier is installed in the crawspace. The HVAC has been serviced in 2022. This home on a landscaped corner lot should be the next home you tour. Call for a showing today
Location
State TN
County Bradley
Rooms
Basement None
Interior
Interior Features Cathedral Ceiling(s), Granite Counters, Primary Downstairs, Separate Dining Room, Separate Shower, Tub/shower Combo, Walk-In Closet(s), Whirlpool Tub
Heating Central, Natural Gas
Cooling Central Air, Electric
Flooring Carpet, Hardwood, Tile
Fireplaces Number 1
Fireplaces Type Den, Family Room, Gas Starter
Fireplace Yes
Window Features Vinyl Frames,Wood Frames
Appliance Wall Oven, Refrigerator, Gas Water Heater, Dishwasher
Heat Source Central, Natural Gas
Laundry Electric Dryer Hookup, Gas Dryer Hookup, Laundry Room, Washer Hookup
Exterior
Parking Features Garage Door Opener
Garage Spaces 2.0
Garage Description Attached, Garage Door Opener
Utilities Available Electricity Available, Sewer Connected
View Creek/Stream
Roof Type Shingle
Porch Deck, Patio
Total Parking Spaces 2
Garage Yes
Building
Lot Description Corner Lot, Sprinklers In Front, Sprinklers In Rear
Faces From Chatt. traveling North, take Exit #27, turn left traveling west on Paul Huff Parkway to the intersection of Paul Huff and Georgetown Road, turn left to avoid alot of road constrution,turn right at light--onto Villa Drive, travel to the end of the road--intersection of Villa Drive and Freewill Road, turn right onto Freewill Road, go approximately 2 miles, turn right into Ridgestone Park subdivision, continue forward, home is on the corner of Cottonwood and Spring Walk Drive--home on left
Story One
Foundation Block
Water Public
Structure Type Brick
Schools
Elementary Schools Ross-Yates Elementary
Middle Schools Cleveland Middle
High Schools Cleveland High
Others
Senior Community No
Tax ID 033b D 029.00 000
Acceptable Financing Cash, Conventional, FHA, VA Loan, Owner May Carry
Listing Terms Cash, Conventional, FHA, VA Loan, Owner May Carry
Read Less Info
Want to know what your home might be worth? Contact us for a FREE valuation!

Our team is ready to help you sell your home for the highest possible price ASAP
"My job is to find and attract mastery-based agents to the office, protect the culture, and make sure everyone is happy! "






