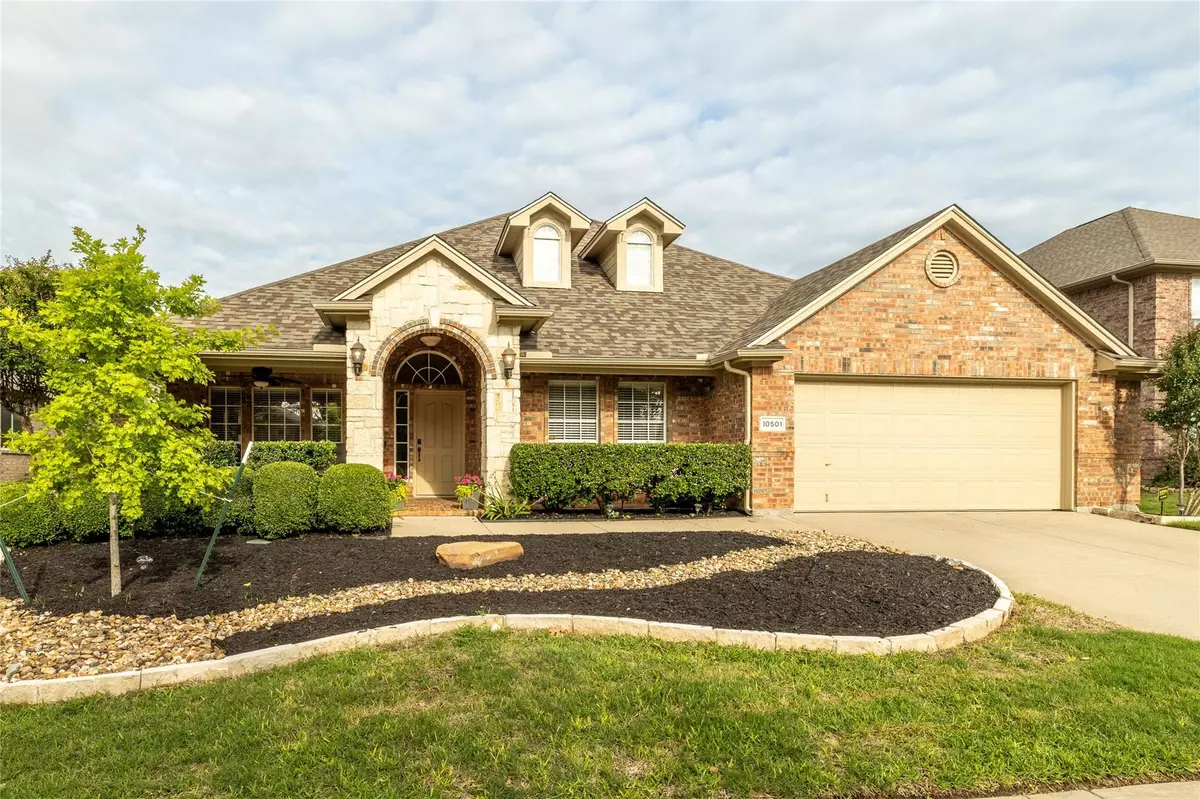$428,000
For more information regarding the value of a property, please contact us for a free consultation.
4 Beds
2 Baths
2,711 SqFt
SOLD DATE : 06/26/2023
Key Details
Property Type Single Family Home
Sub Type Single Family Residence
Listing Status Sold
Purchase Type For Sale
Square Footage 2,711 sqft
Price per Sqft $157
Subdivision Crawford Farms
MLS Listing ID 20330786
Sold Date 06/26/23
Bedrooms 4
Full Baths 2
HOA Fees $51/ann
HOA Y/N Mandatory
Year Built 2001
Annual Tax Amount $9,146
Lot Size 6,098 Sqft
Acres 0.14
Lot Dimensions 71X122X75X121
Property Description
MULTIPLE OFFERS RECEIVED - HIGHEST & BEST DUE BY 6pm FRIDAY, 5-26-2023. WOW!!! SINGLE STORY, 4 bdrm home with GORGEOUS front landscaping and in BEAUTIFUL condition inside & out! Pride of ownership is obvious! Wonderful large front porch welcomes your guests. Light! Bright! Open floor plan! Split primary bdrm with plank floors. HUGE master closet. Fabulous island kitchen with ENORMOUS SKYLIGHT, granite counters, walk-in pantry, LOTS of counterspace & cabinets. 2nd Living Area with plank floors, gas log fireplace, wall of windows viewing the fenced back yard. Back covered patio too! This home has something for EVERY family member! Oversized garage. Convenient to neighborhood lake, playground & jogging path. See today - too good to last!! All info deemed accurate but must be verified by buyer. Purchase offer MUST INCLUDE pre-approval from lender + lender contact info or POF if cash offer in order to be considered by seller. survey at buyer's expense.
Location
State TX
County Tarrant
Direction West bound on Golden Triangle, turn left at Crawford Farms, turn left at Wyndham Drive, then 2nd right is Grayhawk Ln, home is on the right, sign in yard.
Rooms
Dining Room 2
Interior
Interior Features Cable TV Available, Eat-in Kitchen, High Speed Internet Available, Kitchen Island, Open Floorplan, Pantry, Walk-In Closet(s)
Heating Central, Natural Gas
Cooling Ceiling Fan(s), Central Air
Flooring Carpet, Ceramic Tile, Luxury Vinyl Plank
Fireplaces Number 1
Fireplaces Type Gas, Gas Logs, Gas Starter
Appliance Dishwasher, Disposal, Electric Cooktop, Gas Water Heater, Microwave
Heat Source Central, Natural Gas
Laundry Electric Dryer Hookup, Utility Room, Full Size W/D Area
Exterior
Exterior Feature Covered Patio/Porch, Rain Gutters
Garage Spaces 2.0
Fence Wood
Utilities Available Cable Available, City Sewer, City Water, Co-op Electric, Curbs, Individual Gas Meter, Individual Water Meter, Sidewalk
Roof Type Composition
Garage Yes
Building
Lot Description Few Trees, Interior Lot, Landscaped, Lrg. Backyard Grass, Sprinkler System
Story One
Foundation Brick/Mortar, Stone
Structure Type Brick,Rock/Stone
Schools
Elementary Schools Eagle Ridge
Middle Schools Timberview
High Schools Timber Creek
School District Keller Isd
Others
Restrictions Deed
Ownership VICKIE D. SIMPSON
Financing Cash
Special Listing Condition Deed Restrictions, Survey Available
Read Less Info
Want to know what your home might be worth? Contact us for a FREE valuation!

Our team is ready to help you sell your home for the highest possible price ASAP

©2024 North Texas Real Estate Information Systems.
Bought with Henry Vuong • RE/MAX Pinnacle Group Realtors

"My job is to find and attract mastery-based agents to the office, protect the culture, and make sure everyone is happy! "






