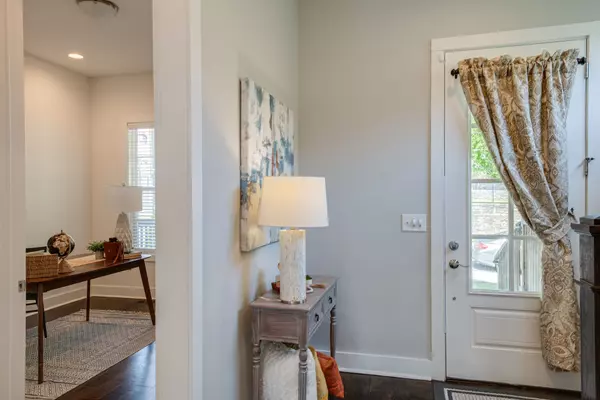$715,000
$749,950
4.7%For more information regarding the value of a property, please contact us for a free consultation.
3 Beds
3 Baths
2,079 SqFt
SOLD DATE : 06/27/2023
Key Details
Sold Price $715,000
Property Type Single Family Home
Sub Type Single Family Residence
Listing Status Sold
Purchase Type For Sale
Square Footage 2,079 sqft
Price per Sqft $343
Subdivision D T Mcgavock & Others
MLS Listing ID 2510885
Sold Date 06/27/23
Bedrooms 3
Full Baths 3
HOA Y/N No
Year Built 2017
Annual Tax Amount $3,790
Lot Size 7,405 Sqft
Acres 0.17
Lot Dimensions 50 X 150
Property Description
DADU eligible- Build an over the garage apartment and create a GREAT Income Producing Opportunity. THIS HOME HAS IT ALL! Full sized lot w/fenced backyard, 2-car garage, 2 Covered Balconies, Vaulted Ceilings, Abundance of windows & natural light. The Kitchen has ALL the perks: Gas Stove, Kitchen Aid appliances, Sharp Microwave Drawer to maximize counter space, Large Walk-in Pantry, Eat-in Counter & Coffee Bar. Main level guest room/office w/full bath, 2-level Owner's Suite has vaulted ceiling, covered balcony, 2 walk-in closets. The attention to detail is endless from the beautiful hardwood floors thru-out, perfectly designed light fixtures, mud room w/storage, built-in wood walk-in closets/pantries & bedrooms with full private bathrooms. 5 minutes to Downtown Nashville and Germantown.
Location
State TN
County Davidson County
Rooms
Main Level Bedrooms 1
Interior
Interior Features Ceiling Fan(s)
Heating Central, Natural Gas
Cooling Central Air, Electric
Flooring Finished Wood, Tile
Fireplaces Number 1
Fireplace Y
Appliance Dishwasher, Disposal, Microwave, Refrigerator
Exterior
Garage Spaces 2.0
Waterfront false
View Y/N false
Roof Type Asphalt
Parking Type Alley Access, On Street
Private Pool false
Building
Lot Description Level
Story 2
Sewer Public Sewer
Water Public
Structure Type Fiber Cement
New Construction false
Schools
Elementary Schools Gower Elementary
Middle Schools H G Hill Middle School
High Schools James Lawson Hs
Others
Senior Community false
Read Less Info
Want to know what your home might be worth? Contact us for a FREE valuation!

Our team is ready to help you sell your home for the highest possible price ASAP

© 2024 Listings courtesy of RealTrac as distributed by MLS GRID. All Rights Reserved.

"My job is to find and attract mastery-based agents to the office, protect the culture, and make sure everyone is happy! "






