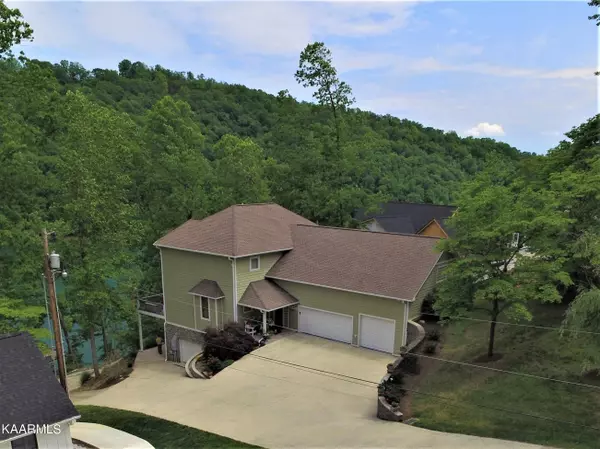$1,850,000
$1,850,000
For more information regarding the value of a property, please contact us for a free consultation.
2 Beds
5 Baths
4,169 SqFt
SOLD DATE : 06/26/2023
Key Details
Sold Price $1,850,000
Property Type Single Family Home
Sub Type Residential
Listing Status Sold
Purchase Type For Sale
Square Footage 4,169 sqft
Price per Sqft $443
Subdivision Indian Creek
MLS Listing ID 1227768
Sold Date 06/26/23
Style Other,Traditional
Bedrooms 2
Full Baths 4
Half Baths 1
Originating Board East Tennessee REALTORS® MLS
Year Built 2007
Lot Size 0.810 Acres
Acres 0.81
Lot Dimensions 100X353.04
Property Description
QUALITY THROUGHOUT THIS CUSTOM BUILT 4 BEDROOM WATERFRONT HOME ON NORRIS LAKE!! *ORIGINAL 1990 HOME PLANS WERE FOR A 2 BD HOME...PLANS CHANGED TO A LARGER HM AND A MORE EXTENSIVE SYSTEM WAS INSTALLED (SEE SEPTIC MAP DATED 2006 IN DOCUMENT FILE).
FISHING, BOATING, SWIMMING, SKIING, DINING AT THE MARINAS, & CAMPING ARE JUST A FEW OF THE FAMILY FUN THINGS TO DO ON NORRIS LAKE!! MAIN LVL FEATURES OPEN FLOOR PLAN, CENTRAL VAC (EVEN IN THE GARAGES), FORMAL DINING AREA, GREAT RM W/GRANITE FLOORS , SEE THROUGH GAS FP , GAS STOVE, GE MONOGRAM SS APPLIANCES, CONVECTION/MICROWAVE OVEN, WARMING DRAWER, PREP SINK, TANKLESS WATER HEATER, GRANITE FLOORING THROUGHOUT, LG PANTRY, AND 2 LG LAUNDRY RMS ON MAIN & BASEMENT LVLS. SPACIOUS MASTER BD (1ST) ON MAIN LVL W/WALK-IN SHOWER~2ND FLOOR FEATURES (2ND) MASTER SUITE, JACK AND JILL (3RD) AND (4TH) BDS, AND AHUGE BONUS/(5TH) BEDROOM (THAT IS PLUMBED FOR COMPLETE KITCHEN, PELLA WINDOWS & DOORS, LAUNDRY CHUTE..BONUS RM IS ABOVE THE GARAGE W/SEPARATE ENTRANCE THROUGH THE GARAGE.
THE FINISHED BASEMENT OFFERS A HUGE FAMILY/GAME RM W/HAND PAINTED TIN CEILING TILES, KITCHENETTE, FULL BATH W/GORGEOUS CUSTOM SHOWER AND ONE CAR GARAGE & WORKSHOP. NOW ONTO THE EXTERIOR~DETACHED 32x18 COVERED CARPORT W/ ITS OWN 50AMP ELECTRICAL AND SEPTIC READY FOR YOUR RV, HARDY PLANK SIDING W/REAL ROCK ACCENTS, 4 CAR OVERSIZED GARAGES HEATED & COOLED, SECOND FLOOR VIEWING DECK, HUGE MAIN LVL TREX DECK THAT HAS THE GREAT VIEWS OF NORRIS LAKE. THE LOWER LEVEL HAS A COVERED CONCRETE PATIO DECK W/4 PERSON HOT TUB! A CONCRETE CART PATH TAKES YOU PAST A CUSTOM FIRE PIT, NATURAL SPRING POND W/WATERFALL (CURRENTLY UNDER CONSTRUCTION) AND THEN TO THE STAR OF THE PROPERTY...THE DOCK! CUSTOM BUILT & ALL ALUMINUM!! UPPER & LOWER LEVELS, 50 AMP ELECTRICAL, STAINLESS SINKS, 2 BAY SLIPS W/ LIFTS, 3 JET SKI PLATFORMS, BRAZILIAN IRON WOOD FLOORING ON BOTH LEVELS, HOT & COLD WATER, AND *** 45 FOOT CUSTOM DESIGNED ROPE SWING!! JUST 8.4 MILES TO INTERSTATE 75! A GREAT LOCATION ON THE LAKE W/YEAR-AROUND DEEP WATER. AS YOU CAN SEE THERE IS ALOT TO THIS CUSTOM BUILT HOME!! SO MUCH TO LIST~A MUST SEE HOME TO APPRECIATE ! SOME FURNITURE NEGOTIABLE. BUYERS TO VERIFY ALL SQUARE FOOTAGE.
Location
State TN
County Campbell County - 37
Area 0.81
Rooms
Family Room Yes
Other Rooms Basement Rec Room, LaundryUtility, DenStudy, Workshop, Bedroom Main Level, Extra Storage, Office, Great Room, Family Room, Mstr Bedroom Main Level, Split Bedroom
Basement Partially Finished, Plumbed, Walkout
Dining Room Breakfast Bar, Eat-in Kitchen, Formal Dining Area
Interior
Interior Features Cathedral Ceiling(s), Island in Kitchen, Pantry, Walk-In Closet(s), Wet Bar, Breakfast Bar, Eat-in Kitchen
Heating Central, Heat Pump, Natural Gas, Electric
Cooling Central Cooling, Ceiling Fan(s)
Flooring Marble, Carpet, Hardwood, Vinyl, Tile
Fireplaces Number 1
Fireplaces Type Gas, Other, See-Thru, Marble, Ventless, Circulating, Gas Log
Fireplace Yes
Window Features Drapes
Appliance Central Vacuum, Dishwasher, Disposal, Gas Stove, Tankless Wtr Htr, Smoke Detector, Self Cleaning Oven, Security Alarm, Refrigerator, Microwave
Heat Source Central, Heat Pump, Natural Gas, Electric
Laundry true
Exterior
Exterior Feature Window - Energy Star, Windows - Wood, Windows - Vinyl, Windows - Insulated, Patio, Porch - Covered, Prof Landscaped, Deck, Balcony, Doors - Energy Star, Dock
Parking Features Garage Door Opener, Attached, Carport, Basement, Side/Rear Entry, Main Level
Garage Spaces 4.0
Carport Spaces 1
Garage Description Attached, SideRear Entry, Basement, Garage Door Opener, Carport, Main Level, Attached
View Mountain View, Lake
Porch true
Total Parking Spaces 4
Garage Yes
Building
Lot Description Cul-De-Sac, Waterfront Access, Lakefront, Lake Access, Current Dock Permit on File, Irregular Lot, Level, Rolling Slope
Faces I75N to exit 134. Proceed toward Jacksboro. Go approx 3.2 miles to rt onto Main St. Turn rt at the red light in Jacksboro onto Jacksboro Station Rd. Jacksboro Station becomes Towe String Rd. Make rt onto Pinecrest Rd. Go approx. 2 miles to left on Landmark Rd. about 3/4 mile. Make Rt onto Indian Creek Rd. At the end of the street make a left onto Lakeside Dr. Property on Rt.
Sewer Septic Tank, Perc Test On File
Water Public
Architectural Style Other, Traditional
Structure Type Fiber Cement,Stone,Frame
Schools
Middle Schools Jacksboro
High Schools Campbell County Comprehensive
Others
Restrictions Yes
Tax ID 118F A 015.00
Energy Description Electric, Gas(Natural)
Read Less Info
Want to know what your home might be worth? Contact us for a FREE valuation!

Our team is ready to help you sell your home for the highest possible price ASAP
"My job is to find and attract mastery-based agents to the office, protect the culture, and make sure everyone is happy! "






