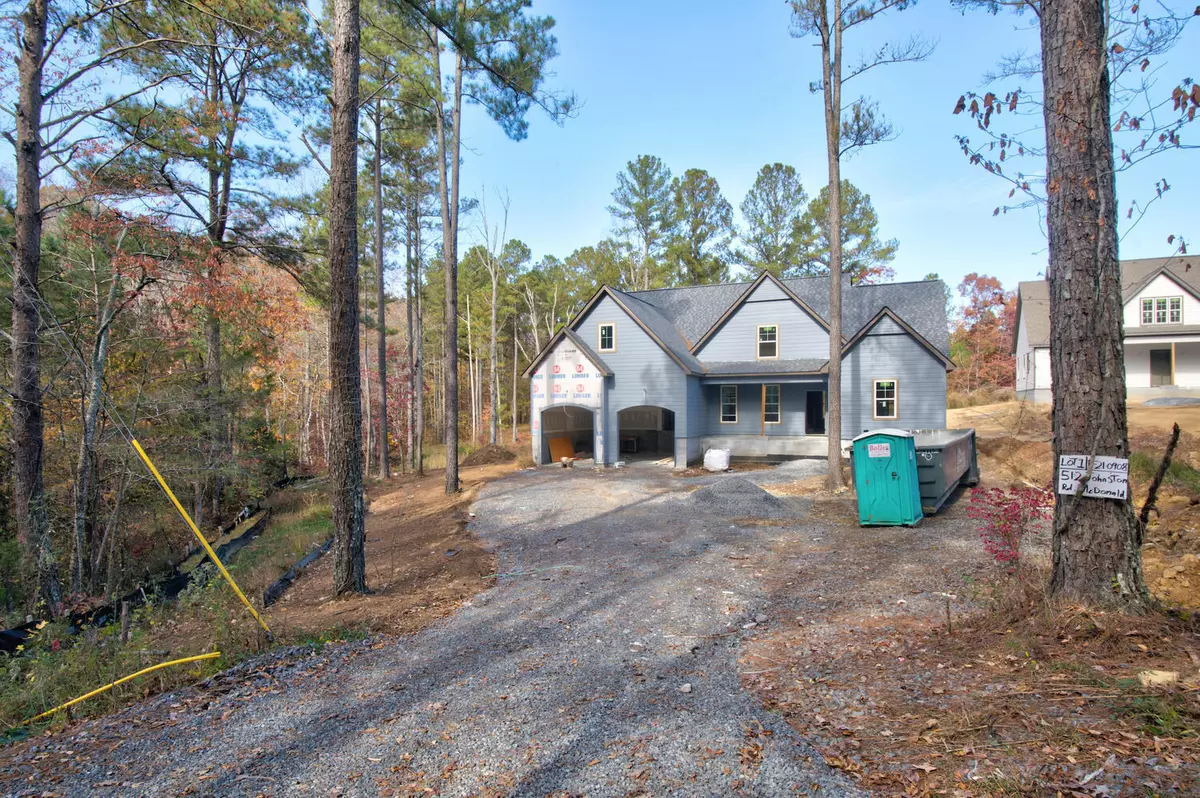$510,000
$520,000
1.9%For more information regarding the value of a property, please contact us for a free consultation.
4 Beds
3 Baths
2,528 SqFt
SOLD DATE : 06/26/2023
Key Details
Sold Price $510,000
Property Type Single Family Home
Sub Type Single Family Residence
Listing Status Sold
Purchase Type For Sale
Square Footage 2,528 sqft
Price per Sqft $201
Subdivision Hidden Ridges
MLS Listing ID 1365329
Sold Date 06/26/23
Style Contemporary
Bedrooms 4
Full Baths 2
Half Baths 1
HOA Fees $12/ann
Originating Board Greater Chattanooga REALTORS®
Year Built 2023
Lot Size 0.500 Acres
Acres 0.5
Lot Dimensions 174x139x58x176
Property Description
TOTAL OF 6 NEW CONSTRUCTION HOMES. VARYING STAGES OF COMPLETION FROM NOW TO MID MARCH. VARYING SIZES OF YARDS. Peach and tranquility with designer colors and quality construction. It is clear how much quality and planning this builder puts into his construction. Function, grace and location. Very convenient to Ooltewah, Cleveland, Dalton and Chattanooga. This is a great community nestled in McDonald TN. Convenient to work, shopping and medical needs. This open floor plan gives great space for family and friends enjoyment and entertainment. Spacious inviting foyer opens into great family room and large open kitchen with great island and dining room. The master is large with tremendous en suite. Main level also has pantry, laundry room and utility room. Upper level has large 2 bedrooms, huge bonus room and large shared bath. Bonus room has closet and can be a 4th bedroom also. Please schedule your private showing today.
Location
State TN
County Bradley
Area 0.5
Rooms
Basement None
Interior
Interior Features Breakfast Room, Connected Shared Bathroom, Double Vanity, En Suite, Primary Downstairs, Separate Dining Room, Separate Shower, Split Bedrooms, Tub/shower Combo, Walk-In Closet(s)
Heating Central, Electric
Cooling Central Air, Electric, Multi Units
Fireplaces Number 1
Fireplace Yes
Appliance Microwave, Free-Standing Electric Range, Electric Water Heater, Disposal, Dishwasher
Heat Source Central, Electric
Exterior
Parking Features Garage Faces Front, Kitchen Level
Garage Spaces 2.0
Garage Description Attached, Garage Faces Front, Kitchen Level
Utilities Available Electricity Available, Sewer Connected, Underground Utilities
Roof Type Asphalt,Shingle
Porch Covered, Deck, Patio, Porch, Porch - Covered
Total Parking Spaces 2
Garage Yes
Building
Faces Hwy 11 to Pine Hill Road. Turn right on Johnston Rd. Just past Hidden Ridges drive, this home is fourth driveway on the right. Still gravel right now because concrete is not poured yet.
Story One and One Half
Foundation Block
Water Public
Architectural Style Contemporary
Structure Type Brick,Fiber Cement
Schools
Elementary Schools Black Fox Elementary
Middle Schools Lake Forest Middle
High Schools Bradley Central High
Others
Senior Community No
Tax ID 084g B 001.00 000
Acceptable Financing Cash, Conventional, VA Loan
Listing Terms Cash, Conventional, VA Loan
Read Less Info
Want to know what your home might be worth? Contact us for a FREE valuation!

Our team is ready to help you sell your home for the highest possible price ASAP
"My job is to find and attract mastery-based agents to the office, protect the culture, and make sure everyone is happy! "






