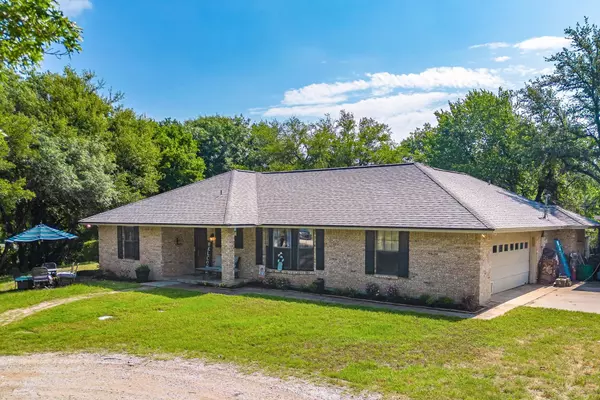$350,000
For more information regarding the value of a property, please contact us for a free consultation.
3 Beds
2 Baths
1,865 SqFt
SOLD DATE : 06/27/2023
Key Details
Property Type Single Family Home
Sub Type Single Family Residence
Listing Status Sold
Purchase Type For Sale
Square Footage 1,865 sqft
Price per Sqft $187
Subdivision Willow Wood Add
MLS Listing ID 20336786
Sold Date 06/27/23
Style Ranch,Traditional
Bedrooms 3
Full Baths 2
HOA Y/N None
Year Built 1982
Annual Tax Amount $5,443
Lot Size 0.937 Acres
Acres 0.937
Property Description
OFFER RECEIVED-BEST & FINAL BY 8PM, SAT 5-27***Are you looking for a move-in ready home with 3 bedrooms, 2 baths, 2 living areas & covered parking for 5 cars, ALL sitting on almost an acre? This home is located just off of I-20 for easy access to Fort Worth. Kitchen W- SS appliances, including double ovens, Induction stovetop, freestanding microwave, & dishwasher*Enjoy the view of the front yard from your kitchen window*Dining room with bay window & view of the fireplace in the Living Room*Main Living Room has vaulted ceiling & double barn doors to separate this room from the 2nd Living Room that would make a great Play Room, Teen Retreat, Art Room, Sewing Room, etc.*Primary suite is at one end of the house & has Ensuite bath w-jetted tub, separate shower, dual sinks & 2 walk-in closets*2 secondary bedrooms are on the opposite end of the house & are separated by the hall bath*Utility room with cabinets & pantry space*Circular driveway*2-car garage & 3-car carport*Trees galore!!
Location
State TX
County Parker
Direction ***Kings Gate Rd is under construction in certain areas, so follow these driving instructions to keep your car clean****From I-20*Exit Ranch House Rd*Go North on Ranch House Rd*Left on Sam Bass Rd*Right on Squaw Creek*Left on Royal View Dr*Left on Kings Gate*House will be on the left side
Rooms
Dining Room 1
Interior
Interior Features Built-in Features, Cable TV Available, Cathedral Ceiling(s), Decorative Lighting, Double Vanity, High Speed Internet Available, Pantry, Vaulted Ceiling(s), Wainscoting, Walk-In Closet(s)
Heating Central, Electric, Heat Pump
Cooling Ceiling Fan(s), Central Air, Electric
Flooring Carpet, Laminate
Fireplaces Number 1
Fireplaces Type Blower Fan, Brick, Heatilator, Living Room, Raised Hearth, Wood Burning
Appliance Dishwasher, Disposal, Electric Cooktop, Electric Oven, Microwave, Convection Oven, Double Oven
Heat Source Central, Electric, Heat Pump
Laundry Electric Dryer Hookup, Utility Room, Full Size W/D Area, Washer Hookup
Exterior
Exterior Feature Covered Patio/Porch, Rain Gutters, Storage
Garage Spaces 2.0
Carport Spaces 3
Fence None
Utilities Available All Weather Road, Cable Available, City Water, Overhead Utilities, Septic
Roof Type Composition
Garage Yes
Building
Lot Description Lrg. Backyard Grass, Many Trees, Rolling Slope, Sloped, Subdivision
Story One
Foundation Slab
Structure Type Brick
Schools
Elementary Schools Patricia Dean Boswell Mccall
Middle Schools Mcanally
High Schools Aledo
School District Aledo Isd
Others
Ownership Lewis
Acceptable Financing Cash, Conventional, FHA, Texas Vet, VA Loan
Listing Terms Cash, Conventional, FHA, Texas Vet, VA Loan
Financing FHA
Special Listing Condition Aerial Photo, Survey Available
Read Less Info
Want to know what your home might be worth? Contact us for a FREE valuation!

Our team is ready to help you sell your home for the highest possible price ASAP

©2024 North Texas Real Estate Information Systems.
Bought with Debbie Kerrigan • Keller Williams Heritage West

"My job is to find and attract mastery-based agents to the office, protect the culture, and make sure everyone is happy! "






