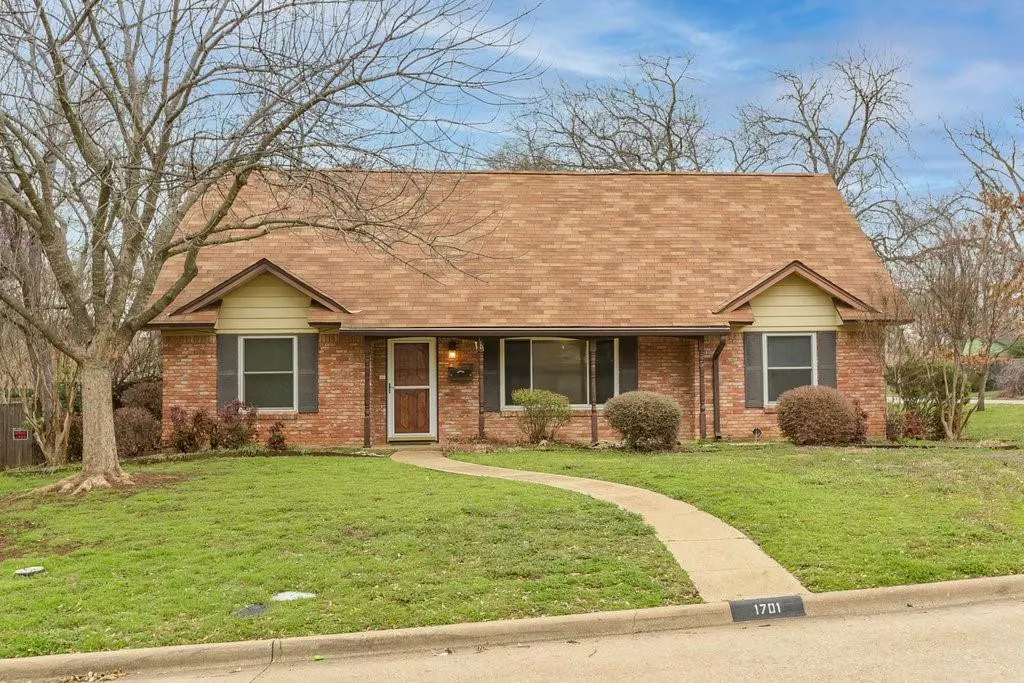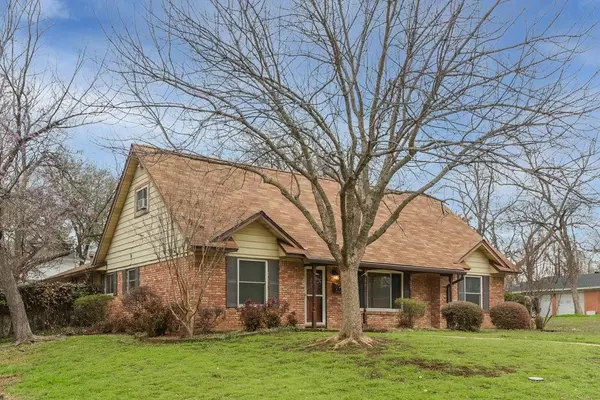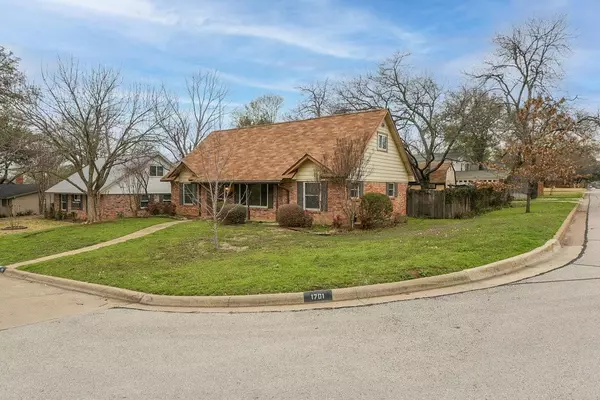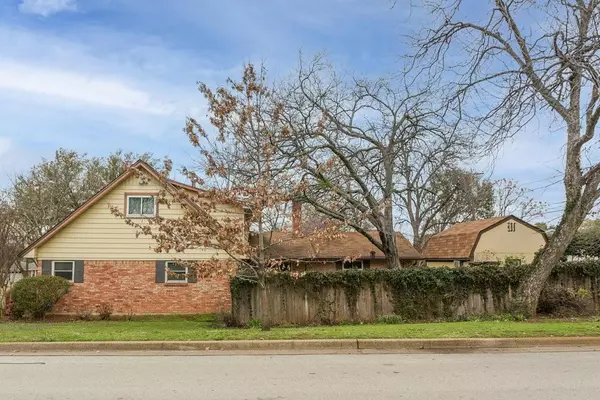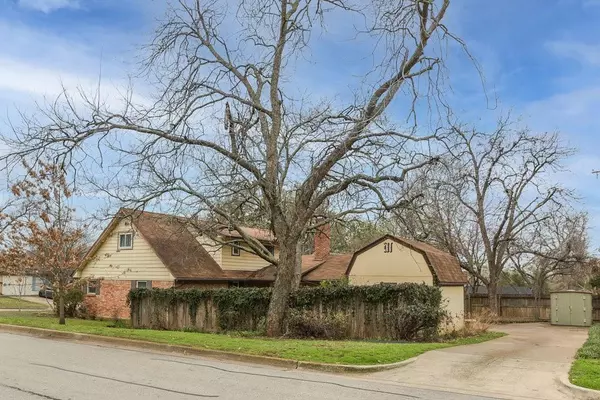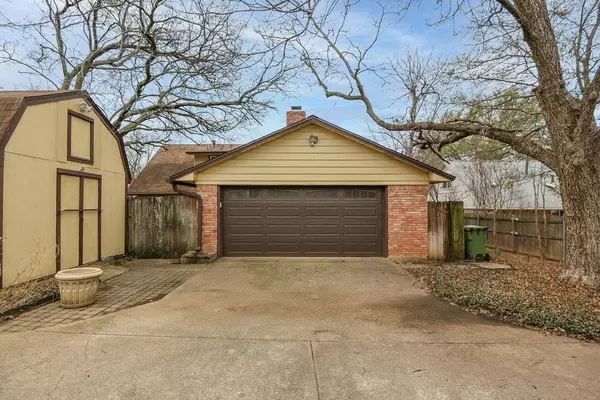$334,900
For more information regarding the value of a property, please contact us for a free consultation.
4 Beds
2 Baths
1,898 SqFt
SOLD DATE : 06/23/2023
Key Details
Property Type Single Family Home
Sub Type Single Family Residence
Listing Status Sold
Purchase Type For Sale
Square Footage 1,898 sqft
Price per Sqft $176
Subdivision Mcknight Manor West Add
MLS Listing ID 20269999
Sold Date 06/23/23
Style Traditional
Bedrooms 4
Full Baths 2
HOA Y/N None
Year Built 1964
Annual Tax Amount $5,162
Lot Size 10,062 Sqft
Acres 0.231
Lot Dimensions 83x122x85x123
Property Description
This charming 4-bedroom, 2-bathroom home is located on a nearly ¼ acre corner lot
and boasts ample living and dining spaces. The primary bedroom is located on the main
level, providing added convenience and privacy. The remaining 3 bedrooms are located
upstairs, offering additional space for family and guests. The house features 2 living
areas, perfect for entertaining. The formal dining room is perfect for hosting dinner
parties, while the casual dining area is great for everyday meals. The 2-car attached
garage provides ample storage and parking, while the large shed offers additional
storage space for tools and equipment. Built in 1964, this house offers a vintage
aesthetic while still being well-maintained. It is a perfect opportunity for a family looking
for a spacious and well-appointed home. NO SURVEY, BUYER MUST PROVIDE. Home being sold AS-IS.
Location
State TX
County Tarrant
Direction From S. Fielder Road between W. Park Row Drive and Pioneer Parkway (Hwy 303), turn west onto Lovers Lane. The house is on the right on the northwest corner of W. Lovers Ln and Jones Dr.
Rooms
Dining Room 2
Interior
Interior Features Built-in Features, Cable TV Available, Decorative Lighting, Eat-in Kitchen, High Speed Internet Available, Paneling, Pantry, Walk-In Closet(s)
Heating Central, Fireplace(s), Natural Gas, Zoned
Cooling Ceiling Fan(s), Central Air, Electric, Window Unit(s), Zoned
Flooring Carpet, Ceramic Tile
Fireplaces Number 1
Fireplaces Type Brick, Decorative, Family Room, Gas, Gas Starter, Glass Doors, Masonry, Wood Burning
Appliance Dishwasher, Disposal, Electric Cooktop, Microwave, Double Oven, Plumbed For Gas in Kitchen, Other
Heat Source Central, Fireplace(s), Natural Gas, Zoned
Laundry Electric Dryer Hookup, Utility Room, Full Size W/D Area, Washer Hookup
Exterior
Exterior Feature Awning(s), Rain Gutters
Garage Spaces 2.0
Fence Back Yard, Fenced, Wood
Utilities Available Asphalt, Cable Available, City Sewer, City Water, Concrete, Curbs, Electricity Connected, Individual Gas Meter, Individual Water Meter, Natural Gas Available, Overhead Utilities
Roof Type Composition
Garage Yes
Building
Lot Description Corner Lot, Few Trees, Landscaped, Level, Sprinkler System, Subdivision
Story Two
Foundation Slab
Structure Type Brick
Schools
Elementary Schools Southdavis
High Schools Arlington
School District Arlington Isd
Others
Restrictions Deed
Ownership Emmett & Bessie Wilson Revocable Trust
Acceptable Financing Cash, Conventional, FHA, VA Loan
Listing Terms Cash, Conventional, FHA, VA Loan
Financing VA
Read Less Info
Want to know what your home might be worth? Contact us for a FREE valuation!

Our team is ready to help you sell your home for the highest possible price ASAP

©2024 North Texas Real Estate Information Systems.
Bought with Lisa Dieckmann • Century 21 Mike Bowman, Inc.

"My job is to find and attract mastery-based agents to the office, protect the culture, and make sure everyone is happy! "

