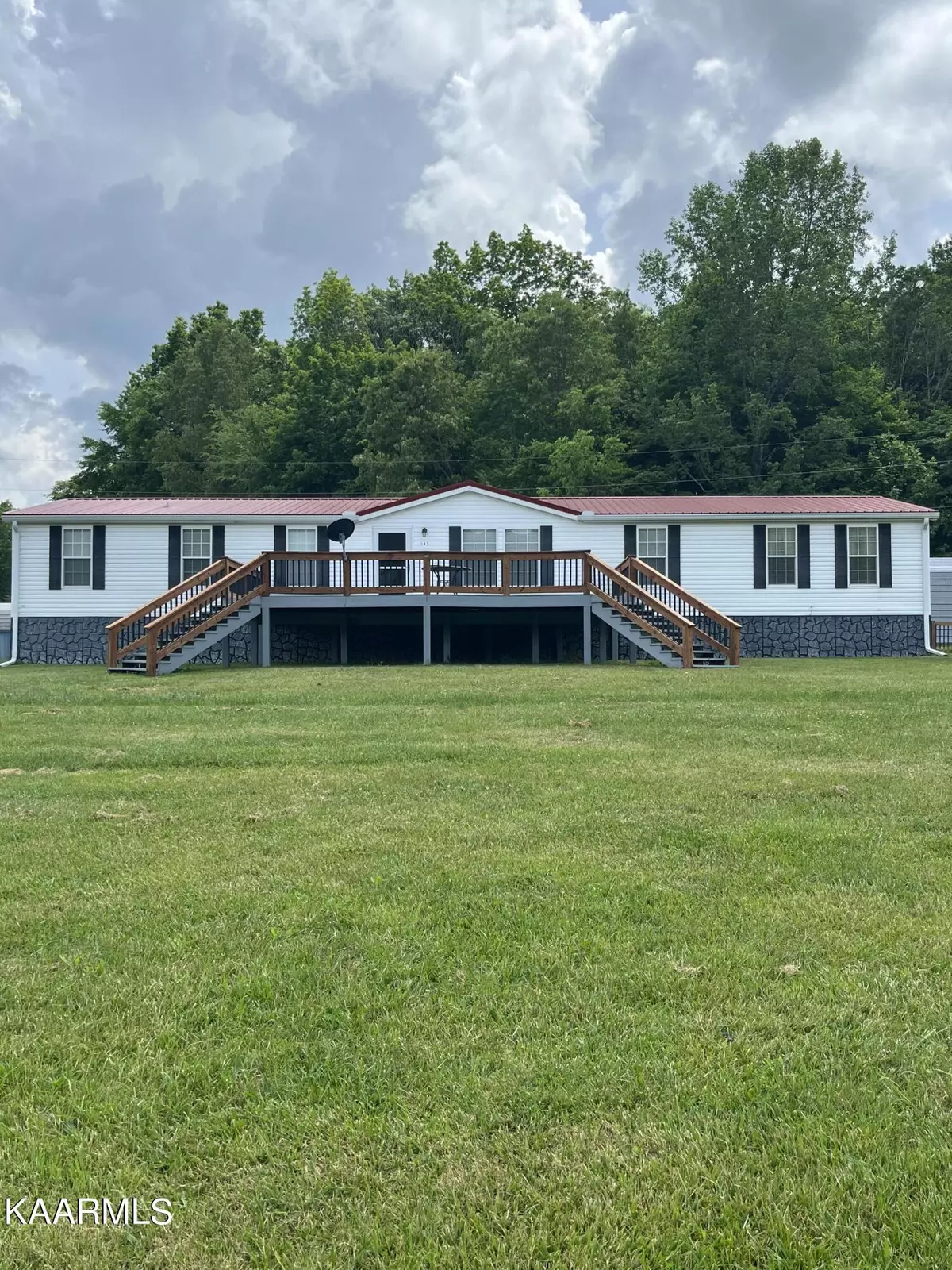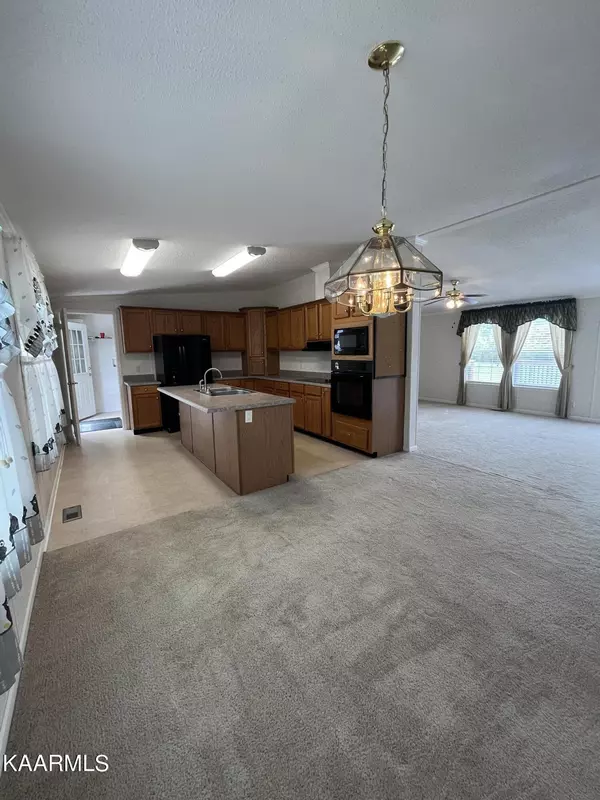$165,000
$162,500
1.5%For more information regarding the value of a property, please contact us for a free consultation.
4 Beds
2 Baths
1,876 SqFt
SOLD DATE : 06/26/2023
Key Details
Sold Price $165,000
Property Type Single Family Home
Sub Type Residential
Listing Status Sold
Purchase Type For Sale
Square Footage 1,876 sqft
Price per Sqft $87
MLS Listing ID 1227269
Sold Date 06/26/23
Style Manufactured
Bedrooms 4
Full Baths 2
Originating Board East Tennessee REALTORS® MLS
Year Built 2003
Lot Size 3.000 Acres
Acres 3.0
Lot Dimensions 187x850x152x900
Property Description
Country living at it's best! Beautifully maintained manufactured home with mountain views in a quiet country setting. Home features a large master suite with sitting room, built-ins in spacious master closet and over-sized master bath. Tons of cabinet space in the kitchen, walk-in pantry, and plenty of room to spread out with a great room and cozy family room with fireplace. Also has a 20x30 metal outbuilding for use as a garage or for extra storage. Call today to set up an appointment before this one is gone!
Location
State TN
County Overton County - 54
Area 3.0
Rooms
Family Room Yes
Other Rooms LaundryUtility, DenStudy, Workshop, Bedroom Main Level, Extra Storage, Office, Great Room, Family Room, Mstr Bedroom Main Level, Split Bedroom
Basement Crawl Space
Interior
Interior Features Island in Kitchen, Pantry, Walk-In Closet(s), Eat-in Kitchen
Heating Central, Propane, Electric
Cooling Central Cooling
Flooring Carpet, Vinyl
Fireplaces Number 1
Fireplaces Type Insert, Gas Log
Fireplace Yes
Window Features Drapes
Appliance Dishwasher, Smoke Detector, Self Cleaning Oven, Refrigerator, Microwave
Heat Source Central, Propane, Electric
Laundry true
Exterior
Exterior Feature Windows - Vinyl, Fence - Wood, Fenced - Yard, Deck, Doors - Storm
Garage Detached, Off-Street Parking
Garage Spaces 1.0
Garage Description Detached, Off-Street Parking
View Mountain View, Country Setting
Parking Type Detached, Off-Street Parking
Total Parking Spaces 1
Garage Yes
Building
Lot Description Level
Faces From I40 west go to exit 301, turn R on 70N, R on S Holly St, L on W Commercial Ave, R on Dry Hollow Rd, R on Pleasant Shade Ln, R on Valley View Ln, R on Music Barn Ln, house to the left at the end of the rd.
Sewer Septic Tank
Water Public
Architectural Style Manufactured
Additional Building Workshop
Structure Type Vinyl Siding,Frame
Schools
Middle Schools Livingston
High Schools Overton Co. Adult
Others
Restrictions No
Tax ID 115 004.11
Energy Description Electric, Propane
Acceptable Financing FHA, Cash, Conventional
Listing Terms FHA, Cash, Conventional
Read Less Info
Want to know what your home might be worth? Contact us for a FREE valuation!

Our team is ready to help you sell your home for the highest possible price ASAP

"My job is to find and attract mastery-based agents to the office, protect the culture, and make sure everyone is happy! "






