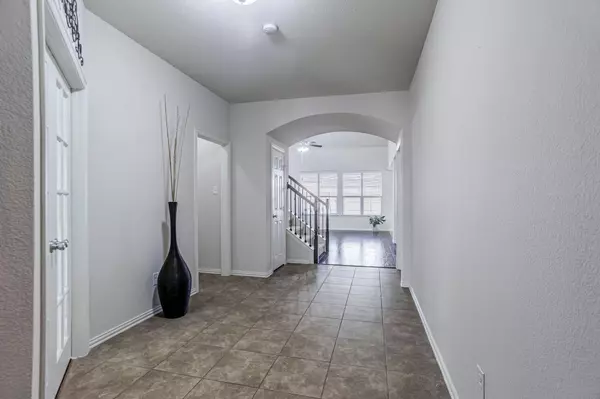$472,450
For more information regarding the value of a property, please contact us for a free consultation.
4 Beds
3 Baths
3,022 SqFt
SOLD DATE : 06/26/2023
Key Details
Property Type Single Family Home
Sub Type Single Family Residence
Listing Status Sold
Purchase Type For Sale
Square Footage 3,022 sqft
Price per Sqft $156
Subdivision Liberty Crossing
MLS Listing ID 20296216
Sold Date 06/26/23
Style A-Frame,Traditional
Bedrooms 4
Full Baths 2
Half Baths 1
HOA Fees $33/ann
HOA Y/N Mandatory
Year Built 2012
Lot Size 0.270 Acres
Acres 0.27
Property Description
Love your undivided 3 car garage with a custom extension of 5' in length plus a sink & lots of storage. This great home will delight you with the large living room's vaulted ceilings, wood floors, stone fireplace, & a wall of windows. Party in the backyard's .27 acre with extended patio. Gather upstairs for a game of pool or regroup in the 24'x13' Media room with sound barrier insulation. Cooks will love the kitchen with its wide granite island where helpers can sit.The breakfast area & dining room make any meal a joy. Or get organized at the kitchen desk. One bedroom off the entry is in use as an office with French doors & beautiful wood floors. All bedrooms with walk in closets. Two under-the-stairs, deep walk-in closets have great storage. New carpets, recent water heater,recent HVAC, paint, & roof. Smart Home wi-fi thermostats, sprinkler system & Ring doorbell. Minutes from Hwy 287 & I-35, Costco, restaurants, shopping & family fun. Elbow room between houses & friendly neighbors
Location
State TX
County Tarrant
Community Community Pool, Greenbelt, Park, Playground, Sidewalks
Direction From I-35, take 287 N-US-81, exit 156. Turn left under 287. Turn Rt on Berkshire, Turn left on Drovers View Trail. From 820, take exit 156. Go North. Turn Left on Heritage Trace into Liberty Crossing, then Rt on Drovers View Trail. It is the large home on the corner lot.
Rooms
Dining Room 2
Interior
Interior Features Cable TV Available, Decorative Lighting, Double Vanity, Flat Screen Wiring, Granite Counters, High Speed Internet Available, Kitchen Island, Open Floorplan, Pantry, Smart Home System, Sound System Wiring, Vaulted Ceiling(s), Walk-In Closet(s)
Heating Central, Fireplace(s), Natural Gas
Cooling Ceiling Fan(s), Central Air, Electric
Flooring Carpet, Ceramic Tile, Wood
Fireplaces Number 1
Fireplaces Type Family Room, Gas Starter, Stone, Wood Burning
Appliance Dishwasher, Disposal, Gas Range, Gas Water Heater, Microwave, Plumbed For Gas in Kitchen, Refrigerator, Vented Exhaust Fan
Heat Source Central, Fireplace(s), Natural Gas
Laundry Electric Dryer Hookup, Utility Room, Full Size W/D Area, Washer Hookup
Exterior
Exterior Feature Covered Patio/Porch, Rain Gutters, Lighting
Garage Spaces 3.0
Fence Back Yard, Wood
Community Features Community Pool, Greenbelt, Park, Playground, Sidewalks
Utilities Available Asphalt, Cable Available, City Sewer, City Water, Natural Gas Available, Sidewalk, Underground Utilities
Roof Type Asphalt,Shingle
Garage Yes
Building
Lot Description Corner Lot, Few Trees, Interior Lot, Landscaped, Lrg. Backyard Grass, Sprinkler System
Story Two
Foundation Slab
Structure Type Brick,Fiber Cement,Rock/Stone
Schools
Elementary Schools Copper Creek
Middle Schools Prairie Vista
High Schools Saginaw
School District Eagle Mt-Saginaw Isd
Others
Restrictions Deed
Ownership Call Listing Agent
Acceptable Financing Cash, Conventional, FHA, VA Loan
Listing Terms Cash, Conventional, FHA, VA Loan
Financing VA
Special Listing Condition Survey Available
Read Less Info
Want to know what your home might be worth? Contact us for a FREE valuation!

Our team is ready to help you sell your home for the highest possible price ASAP

©2024 North Texas Real Estate Information Systems.
Bought with Jennifer Brant • Monument Realty

"My job is to find and attract mastery-based agents to the office, protect the culture, and make sure everyone is happy! "






