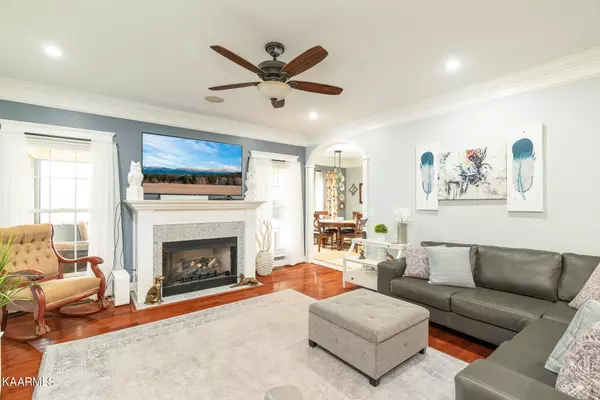$525,000
$531,000
1.1%For more information regarding the value of a property, please contact us for a free consultation.
3 Beds
4 Baths
2,686 SqFt
SOLD DATE : 06/27/2023
Key Details
Sold Price $525,000
Property Type Single Family Home
Sub Type Residential
Listing Status Sold
Purchase Type For Sale
Square Footage 2,686 sqft
Price per Sqft $195
Subdivision Lake Forrest Estates
MLS Listing ID 1223217
Sold Date 06/27/23
Style Traditional
Bedrooms 3
Full Baths 3
Half Baths 1
Originating Board East Tennessee REALTORS® MLS
Year Built 2008
Lot Size 1.780 Acres
Acres 1.78
Property Description
***Back on market at no fault to the seller!*** Here's a chance to own a beautifully crafted custom built home from it's original owner. Located in the wonderful Lake Forrest subdivision in Harriman, TN, this home has been loved on. It boasts a nice split bedroom floor plan with a nice size living room. This home also has a room that could make a great office space or study. You'll find a nice size master suite and bathroom with a walk in shower and a soaker tub. The downstairs has plenty of storage space for all of your extras. There is a large unfinished portion that could make another bonus/rec area or even a nice area for another kitchen for a 2nd living area. There is a finished room downstairs that could be used as an additional bedroom/living space with it's own full bath that the seller's family had been using. The yard is well maintained and has been paid for the rest of the year through Lawn Doctor. There will be plenty of space for you to stretch out on the nearly 2 acres of land.
The home is also equipped with a 2 car garage on the main level. It comes with central vac in the home with the attachments. There is a nice screened in porch on the main level to overlook you large backyard. There is also a nice walkout patio on the bottom level for additional seating and entertaining. Don't miss a chance on this peaceful property.
Location
State TN
County Roane County - 31
Area 1.78
Rooms
Other Rooms Basement Rec Room, LaundryUtility, DenStudy, Rough-in-Room, Bedroom Main Level, Extra Storage, Office, Mstr Bedroom Main Level, Split Bedroom
Basement Partially Finished, Plumbed, Unfinished, Walkout
Dining Room Eat-in Kitchen, Formal Dining Area
Interior
Interior Features Walk-In Closet(s), Eat-in Kitchen
Heating Central, Natural Gas
Cooling Central Cooling
Flooring Carpet, Hardwood
Fireplaces Number 1
Fireplaces Type Gas
Fireplace Yes
Appliance Central Vacuum, Dishwasher, Disposal, Gas Stove, Smoke Detector, Self Cleaning Oven, Refrigerator, Microwave
Heat Source Central, Natural Gas
Laundry true
Exterior
Exterior Feature Fenced - Yard, Porch - Screened, Fence - Chain, Deck
Garage Other, Attached, Basement, Main Level, Off-Street Parking
Garage Spaces 2.0
Garage Description Attached, Basement, Main Level, Off-Street Parking, Attached
View Country Setting
Parking Type Other, Attached, Basement, Main Level, Off-Street Parking
Total Parking Spaces 2
Garage Yes
Building
Faces Take I-40 west to exit 350 (Harriman), and take a left. 0.2 miles to a left on Roane State Hwy. 1.1 miles to a right on Bluff Road. 2 miles to a left on Bowman Bend Road. 0.9 miles to a right on Cunningham Blvd (Lake Forrest). The house is approximately 0.4 miles on the left.
Sewer Septic Tank
Water Public
Architectural Style Traditional
Structure Type Vinyl Siding,Brick,Block
Others
Restrictions No
Tax ID 057N B 001.00
Energy Description Gas(Natural)
Read Less Info
Want to know what your home might be worth? Contact us for a FREE valuation!

Our team is ready to help you sell your home for the highest possible price ASAP

"My job is to find and attract mastery-based agents to the office, protect the culture, and make sure everyone is happy! "






