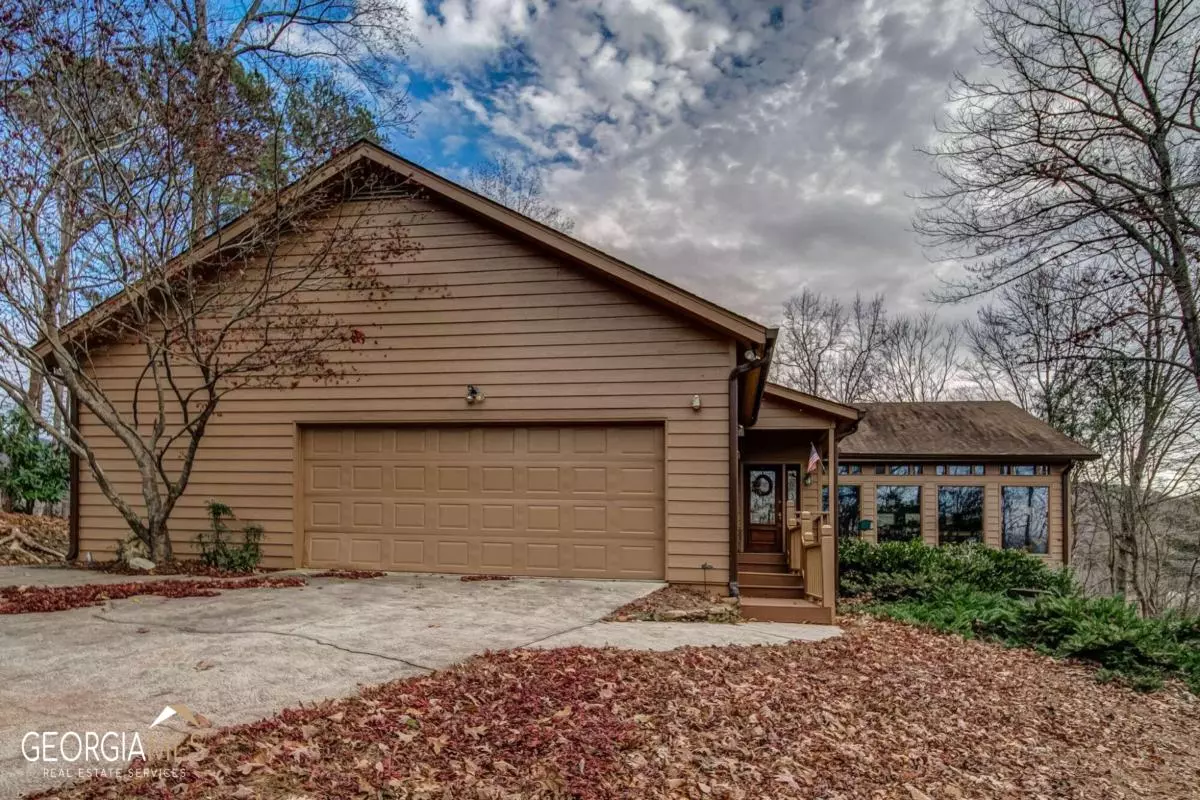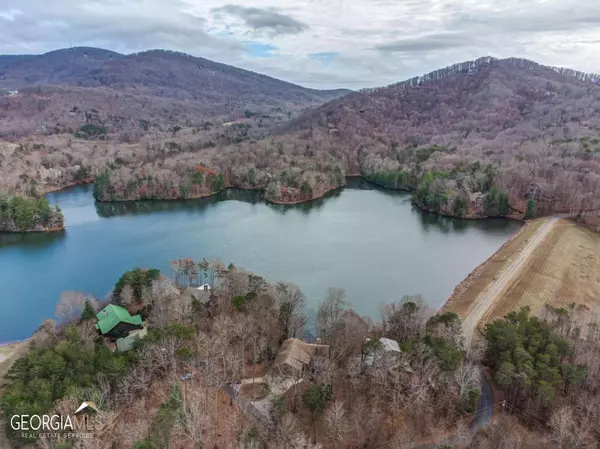$650,000
$685,900
5.2%For more information regarding the value of a property, please contact us for a free consultation.
3 Beds
2.5 Baths
4,304 SqFt
SOLD DATE : 06/26/2023
Key Details
Sold Price $650,000
Property Type Single Family Home
Sub Type Single Family Residence
Listing Status Sold
Purchase Type For Sale
Square Footage 4,304 sqft
Price per Sqft $151
Subdivision Bent Tree
MLS Listing ID 10116581
Sold Date 06/26/23
Style Craftsman,Ranch,Traditional
Bedrooms 3
Full Baths 2
Half Baths 1
HOA Fees $3,360
HOA Y/N Yes
Originating Board Georgia MLS 2
Year Built 1994
Annual Tax Amount $3,153
Tax Year 2021
Lot Size 0.510 Acres
Acres 0.51
Lot Dimensions 22215.6
Property Description
Views, Views, Views!! As you enter the front door, you are drawn to the huge picture windows with views of Lake Tamarack. This beautiful home will envelop you with its stacked stone fireplace, rough-hewn cedar walls, and beamed ceilings as you look at the sprawling lake, mountain views, and gorgeous sunrises. The home features a huge living/dining room, perfect for entertaining. An eat-in kitchen with breakfast bar for morning coffee or reading area. Other features are a Sun tunnel in Kitchen, water purifier beneath kitchen sink, quartz countertops and floor to ceiling pantry in hallway. Master suite and full bath on main, as well as a half bath and laundry room. Fully finished basement has 2 bedrooms, a full bath, workshop (or possibly a 3rd bedroom) and a huge great room with wood stove, perfect for billiards and large family gatherings. The basement is stubbed for a kitchen, so would be great for MIL suite. Enjoy the sights and sounds of nature on the large screened in porch. The sunrise will leave you awestruck! Close to back Gate! This home has been immaculately kept. With a few cosmetic updates, it would be the perfect Bent Tree Lake retreat.
Location
State GA
County Pickens
Rooms
Basement Finished Bath, Bath/Stubbed, Daylight, Finished, Full
Dining Room Seats 12+
Interior
Interior Features Tray Ceiling(s), High Ceilings, Double Vanity, Beamed Ceilings, Soaking Tub, Rear Stairs, Separate Shower, Walk-In Closet(s), Master On Main Level
Heating Propane, Electric, Central, Forced Air, Hot Water
Cooling Electric, Ceiling Fan(s), Central Air, Zoned
Flooring Hardwood, Carpet, Laminate
Fireplaces Number 2
Fireplaces Type Basement, Family Room, Wood Burning Stove, Gas Log
Fireplace Yes
Appliance Convection Oven, Cooktop, Dishwasher, Microwave, Oven/Range (Combo)
Laundry Mud Room
Exterior
Exterior Feature Veranda
Parking Features Attached, Garage Door Opener, Garage, Kitchen Level, Storage
Community Features Clubhouse, Gated, Golf, Lake, Park, Fitness Center, Pool, Stable(s)
Utilities Available Cable Available, Electricity Available, High Speed Internet, Phone Available, Propane, Water Available
Waterfront Description Lake Privileges,Lake
View Y/N Yes
View Mountain(s), Lake
Roof Type Composition
Garage Yes
Private Pool No
Building
Lot Description Cul-De-Sac
Faces Hwy 575N/515N to Jasper turn at Hwy 53 intersection and Ingles, R on Church St/ Hwy 53, thru downtown to 3rd light, Left onto Burnt Mtn Rd, R at 4 way stop onto Cove Rd, approx. 4 miles, L onto Bent Tree Dr, thru gate ask attendant for map.
Sewer Septic Tank
Water Public
Structure Type Concrete
New Construction No
Schools
Elementary Schools Tate
Middle Schools Jasper
High Schools Pickens County
Others
HOA Fee Include Reserve Fund,Security,Swimming,Tennis
Tax ID 027B 289
Security Features Carbon Monoxide Detector(s),Smoke Detector(s),Gated Community
Acceptable Financing Cash, Conventional, FHA, VA Loan, USDA Loan
Listing Terms Cash, Conventional, FHA, VA Loan, USDA Loan
Special Listing Condition Resale
Read Less Info
Want to know what your home might be worth? Contact us for a FREE valuation!

Our team is ready to help you sell your home for the highest possible price ASAP

© 2025 Georgia Multiple Listing Service. All Rights Reserved.
"My job is to find and attract mastery-based agents to the office, protect the culture, and make sure everyone is happy! "






