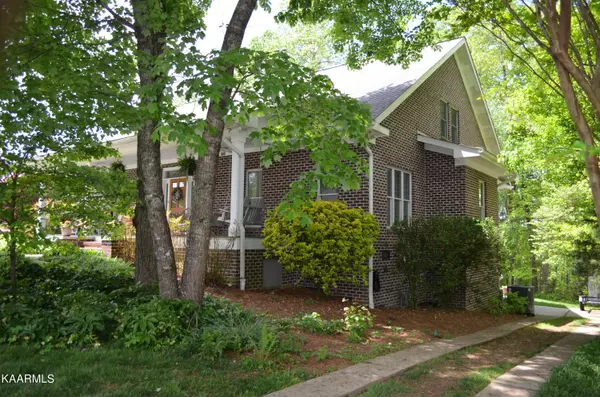$609,900
$609,900
For more information regarding the value of a property, please contact us for a free consultation.
4 Beds
4 Baths
2,738 SqFt
SOLD DATE : 06/26/2023
Key Details
Sold Price $609,900
Property Type Single Family Home
Sub Type Residential
Listing Status Sold
Purchase Type For Sale
Square Footage 2,738 sqft
Price per Sqft $222
Subdivision Briarcliff Place S/D
MLS Listing ID 1225542
Sold Date 06/26/23
Style Traditional
Bedrooms 4
Full Baths 3
Half Baths 1
Originating Board East Tennessee REALTORS® MLS
Year Built 2002
Lot Size 0.440 Acres
Acres 0.44
Lot Dimensions 159x170
Property Description
*Southern Living Magazine Candidate* As you enter the front door of this custom built home, you are immediately greeted with an open floor plan that surrounds you with the rich wood grain of solid oak hardwood floors touched with beams of natural light. Main level living offers a spacious living room accented with a gas fireplace, built in shelving with an audio/video cabinet, and abundant can lighting throughout. There is a formal dining room with custom built corner shelves and two built in mini pantries. The screened porch can be accessed through the formal dining room, master bedroom, and living room. The second level offers three bedrooms, two full baths, a full wall of custom shelves that offer plenty of storage for family games and books. Don't forget the extra storage room. Sellers recent upgrades include new roof, foundation enhancement, Trane HVAC, dishwasher and microwave replaced, ceiling fans, hot water heater added leaf gutter guards, laundry room counter top and faucet, overhead garage door springs replaced, interior painting throughout, and replaced counter tops and sinks in 1st and 2nd bathrooms. Did I forget the 1700+ sq ft of unfinished basement used for a 3rd car garage, workshop, and fitness area. All of this surrounded by a gorgeous wooded lot! No dandelions in this yard! This one will sale fast!
Location
State TN
County Anderson County - 30
Area 0.44
Rooms
Other Rooms LaundryUtility, Workshop, Extra Storage, Office, Mstr Bedroom Main Level
Basement Unfinished
Dining Room Formal Dining Area
Interior
Interior Features Pantry, Walk-In Closet(s), Eat-in Kitchen
Heating Central, Forced Air, Heat Pump, Natural Gas, Electric
Cooling Central Cooling, Ceiling Fan(s)
Flooring Carpet, Hardwood, Tile
Fireplaces Number 1
Fireplaces Type Gas, Masonry, Gas Log
Fireplace Yes
Appliance Central Vacuum, Dishwasher, Disposal, Smoke Detector, Self Cleaning Oven, Refrigerator, Microwave
Heat Source Central, Forced Air, Heat Pump, Natural Gas, Electric
Laundry true
Exterior
Exterior Feature Windows - Insulated, Porch - Covered, Porch - Screened, Prof Landscaped, Doors - Storm
Garage Garage Door Opener, Attached, Basement, Side/Rear Entry
Garage Spaces 2.0
Garage Description Attached, SideRear Entry, Basement, Garage Door Opener, Attached
View Mountain View
Parking Type Garage Door Opener, Attached, Basement, Side/Rear Entry
Total Parking Spaces 2
Garage Yes
Building
Lot Description Wooded, Rolling Slope
Faces Beginning at Emory Valley Road in Oak Ridge, turn onto Briarcliff Av, then right on Downing Drive, to left on Dover Lane, house on left. SOP
Sewer Public Sewer
Water Public
Architectural Style Traditional
Structure Type Block,Brick,Other
Schools
Middle Schools Jefferson
High Schools Oak Ridge
Others
Restrictions Yes
Tax ID 100F A 062.00
Energy Description Electric, Gas(Natural)
Read Less Info
Want to know what your home might be worth? Contact us for a FREE valuation!

Our team is ready to help you sell your home for the highest possible price ASAP

"My job is to find and attract mastery-based agents to the office, protect the culture, and make sure everyone is happy! "






