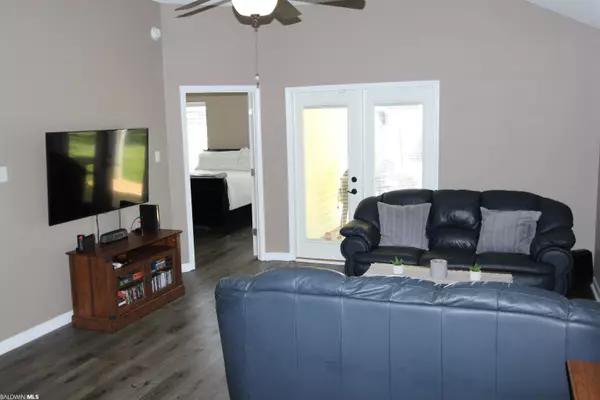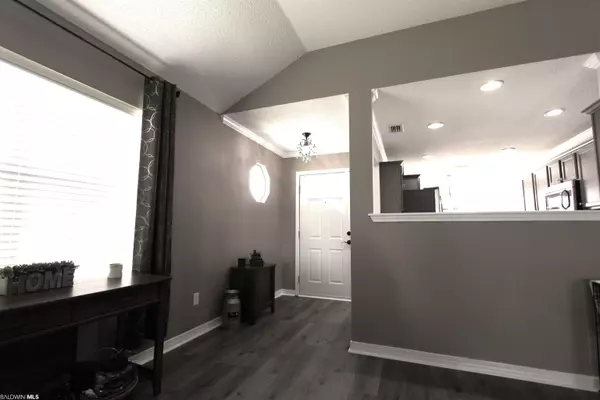$229,000
$229,900
0.4%For more information regarding the value of a property, please contact us for a free consultation.
3 Beds
2 Baths
1,300 SqFt
SOLD DATE : 06/26/2023
Key Details
Sold Price $229,000
Property Type Single Family Home
Sub Type Cottage
Listing Status Sold
Purchase Type For Sale
Square Footage 1,300 sqft
Price per Sqft $176
Subdivision Hamilton Bridges
MLS Listing ID 344797
Sold Date 06/26/23
Style Cottage
Bedrooms 3
Full Baths 2
Construction Status Resale
HOA Fees $15/ann
Year Built 2005
Annual Tax Amount $686
Lot Size 8,276 Sqft
Lot Dimensions 47 x 150
Property Description
YOUR SEARCH IS OVER!! Welcome home to this West Mobile 3 bedroom, 2 bath cottage in highly sought after Baker School District! This open floor plan has split bedrooms, high ceilings and there is NO carpet in this lovely home. Ceramic tile is in the kitchen, baths and laundry room. NEW luxury plank flooring installed in the living areas in 2021. The kitchen and baths have white marble counter tops and the kitchen also features white subway tiled back splash. Spacious primary bedroom with high ceilings and walk in closet. Covered back porch, off the family room, overlooks shaded back yard with lots of play and entertaining area. This home has so many updates!! New roof installed in 2020. New plumbing in 2022. Outdoor HVAC unit replaced in 2021. Hot water heater replaced in 2021. New lighting. Plantation blinds throughout. Security system with ADT. RING system at front door. The new GE refrigerator purchased in 2022 will convey with purchase. The community park is across the street with lots of playground equipment and space to enjoy outdoor fun! Close to the Mobile Airport, shopping, and restaurants. This home has been maintained with meticulous care and is in “MOVE IN” ready condition!! Information supplied by seller is deemed reliable but not guaranteed. All information provided is deemed reliable but not guaranteed. Buyer or buyer's agent to verify all information.
Location
State AL
County Mobile
Area Mobile County
Zoning Single Family Residence
Interior
Interior Features Ceiling Fan(s), En-Suite, High Ceilings, Internet, Split Bedroom Plan, Vaulted Ceiling(s)
Heating Natural Gas
Cooling Central Electric (Cool), Ceiling Fan(s), SEER 14
Flooring Tile, Laminate
Fireplaces Type None
Fireplace No
Appliance Dishwasher, Dryer, Microwave, Electric Range, Refrigerator w/Ice Maker, Washer, Gas Water Heater
Laundry Inside
Exterior
Exterior Feature Termite Contract
Parking Features Attached, Double Garage, Automatic Garage Door
Fence Partial
Utilities Available Cable Available, Natural Gas Connected, Underground Utilities, Cable Connected
Waterfront Description No Waterfront
View Y/N Yes
View Park
Roof Type Composition
Attached Garage true
Garage Yes
Building
Lot Description Less than 1 acre, Level, Few Trees
Story 1
Foundation Slab
Sewer Public Sewer
Water Public
Architectural Style Cottage
New Construction No
Construction Status Resale
Schools
Elementary Schools Not Baldwin County
High Schools Not Baldwin County
Others
Pets Allowed Allowed, More Than 2 Pets Allowed
HOA Fee Include Maintenance Grounds
Ownership Whole/Full
Read Less Info
Want to know what your home might be worth? Contact us for a FREE valuation!

Our team is ready to help you sell your home for the highest possible price ASAP
Bought with Blackwell Realty, Inc.
"My job is to find and attract mastery-based agents to the office, protect the culture, and make sure everyone is happy! "






